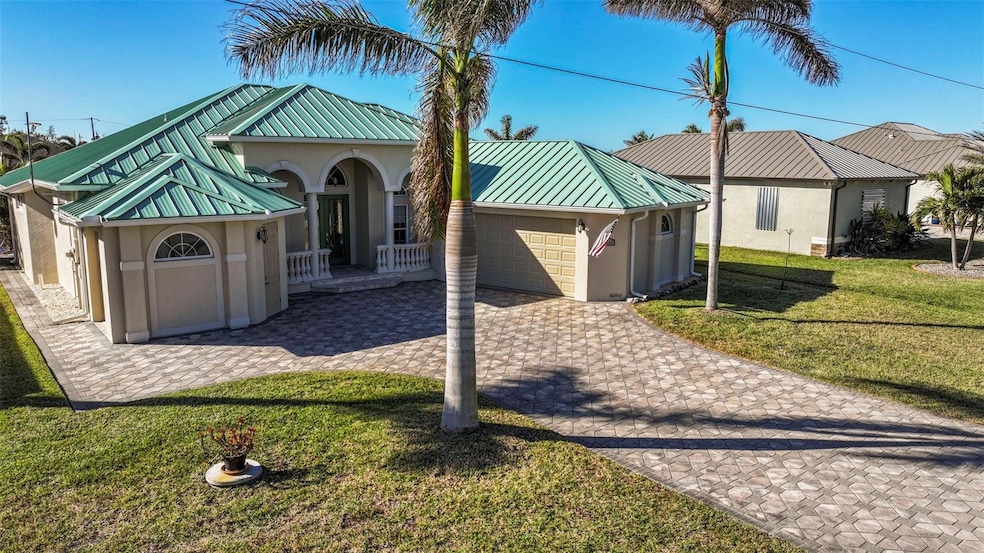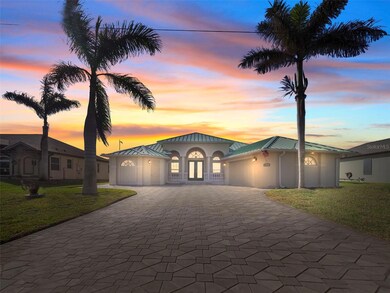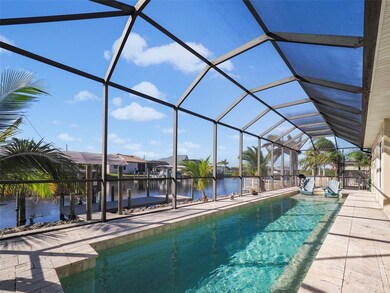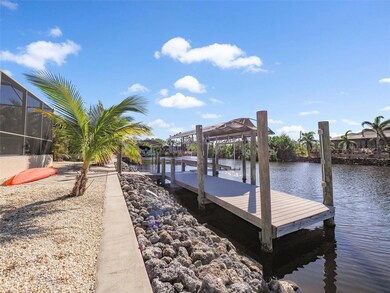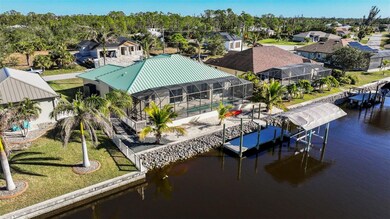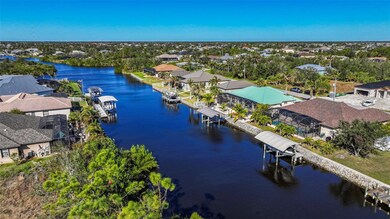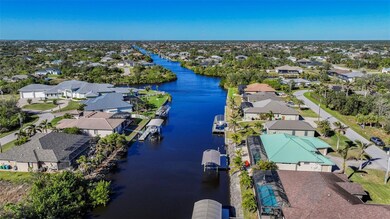9567 Honeymoon Dr Port Charlotte, FL 33981
Gulf Cove NeighborhoodEstimated payment $3,857/month
Highlights
- 80 Feet of Salt Water Canal Waterfront
- Parking available for a boat
- Boat Lift
- Dock has access to electricity
- Water access To Gulf or Ocean
- Screened Pool
About This Home
Welcome home to this custom built house nestled along the serene Keystone waterway in the waterfront community of South Gulf Cove. This unique home is being offered turn-key minus a few personal items. The property is meticulously maintained and features an exterior boasting a metal roof (2023) and a yard adorned with lush palm trees and large driveway set with pavers. The two car garage provides an area workshop while an additional entrance allows room for storage or your golf cart. As you approach, you’ll notice the tiled porch encompassed with a Tuscan balustrade and the leaded glass double entry doors that beckon you inside. Upon entering, you’ll notice soaring ceiling lines creating an open, bright, airy atmosphere within that combines comfort and functionality in a picturesque setting. The home’s open layout flows seamlessly from room to room, with sweeping views of the water from most areas. The great room with its prominent 10’ ceiling provides a breathtaking waterfront view via pocket sliders. A gourmet kitchen featuring under-cabinet lighting, wood cabinets, stainless steel appliances, breakfast bar, a stylish tile backsplash, and gleaming granite countertops is perfect for both everyday meals and entertaining. The cozy breakfast nook, with its coffered ceiling, aquarium window and sliders to outside, offers a charming spot to start your day while taking in the surroundings of the pool and waterway beyond. The owners’ suite features sliders to the pool area, tray ceiling, and ensuite bath offers a peaceful retreat after a day’s activities. Highlights of the inside utility room feature the washer, dryer, utility sink, additional pantry, and wood cabinets. Outside, a screened lanai/pool area invites you to relax and enjoy the tranquil atmosphere, while the lap pool with a sun shelf provides the ideal space for a refreshing swim. Lush palm trees dot the landscape, adding tropical beauty, and the canal irrigation system ensures the lush greenery remains vibrant year-round. This home is a true sanctuary, blending indoor/outdoor environments and modern amenities with waterfront charm.
Listing Agent
COLDWELL BANKER SUNSTAR REALTY Brokerage Phone: 941-214-3111 License #688398 Listed on: 12/13/2024

Home Details
Home Type
- Single Family
Est. Annual Taxes
- $6,669
Year Built
- Built in 2011
Lot Details
- 9,999 Sq Ft Lot
- 80 Feet of Salt Water Canal Waterfront
- Property fronts a saltwater canal
- North Facing Home
- Irrigation Equipment
- Landscaped with Trees
- Property is zoned RSF3.5
HOA Fees
- $10 Monthly HOA Fees
Parking
- 2 Car Attached Garage
- Oversized Parking
- Workshop in Garage
- Garage Door Opener
- Driveway
- Secured Garage or Parking
- Off-Street Parking
- Parking available for a boat
- Golf Cart Garage
Property Views
- Canal
- Pool
Home Design
- Traditional Architecture
- Entry on the 1st floor
- Slab Foundation
- Metal Roof
- Concrete Siding
- Block Exterior
- Stucco
Interior Spaces
- 1,981 Sq Ft Home
- 1-Story Property
- Open Floorplan
- Shelving
- Coffered Ceiling
- Tray Ceiling
- Cathedral Ceiling
- Ceiling Fan
- Shades
- Shutters
- French Doors
- Sliding Doors
- Living Room
- Formal Dining Room
- Bonus Room
- Inside Utility
- Ceramic Tile Flooring
- Attic
Kitchen
- Breakfast Room
- Eat-In Kitchen
- Breakfast Bar
- Dinette
- Walk-In Pantry
- Range
- Microwave
- Dishwasher
- Granite Countertops
- Solid Wood Cabinet
Bedrooms and Bathrooms
- 3 Bedrooms
- Split Bedroom Floorplan
- En-Suite Bathroom
- Walk-In Closet
- 2 Full Bathrooms
- Makeup or Vanity Space
- Single Vanity
- Shower Only
- Built-In Shower Bench
Laundry
- Laundry Room
- Dryer
- Washer
Home Security
- Security Lights
- Hurricane or Storm Shutters
- Storm Windows
- Fire and Smoke Detector
Eco-Friendly Details
- Energy-Efficient Insulation
Pool
- Screened Pool
- Heated Lap Pool
- Heated In Ground Pool
- Gunite Pool
- Saltwater Pool
- Fence Around Pool
- Outdoor Shower
- Pool Lighting
Outdoor Features
- Water access To Gulf or Ocean
- Access To Intracoastal Waterway
- River Access
- Fixed Bridges
- Access To Lagoon or Estuary
- Access to Brackish Canal
- Seawall
- Lock
- Minimum Wake Zone
- Rip-Rap
- Boat Lift
- Covered Boat Lift
- Dock has access to electricity
- Covered Dock
- Dock made with Composite Material
- Deck
- Enclosed Patio or Porch
- Exterior Lighting
- Shed
- Rain Gutters
- Private Mailbox
Schools
- Myakka River Elementary School
- L.A. Ainger Middle School
- Lemon Bay High School
Utilities
- Central Heating and Cooling System
- Vented Exhaust Fan
- Thermostat
- Fiber Optics Available
Listing and Financial Details
- Home warranty included in the sale of the property
- Visit Down Payment Resource Website
- Legal Lot and Block 12 / 4495
- Assessor Parcel Number 412122381009
Community Details
Overview
- Association fees include common area taxes
- Dave Cormier Association
- Visit Association Website
- South Gulf Cove Community
- Port Charlotte Sec 081 Subdivision
- The community has rules related to deed restrictions
Amenities
- Clubhouse
Recreation
- Park
Map
Home Values in the Area
Average Home Value in this Area
Tax History
| Year | Tax Paid | Tax Assessment Tax Assessment Total Assessment is a certain percentage of the fair market value that is determined by local assessors to be the total taxable value of land and additions on the property. | Land | Improvement |
|---|---|---|---|---|
| 2025 | $6,669 | $583,335 | $72,250 | $511,085 |
| 2023 | $6,664 | $409,095 | $0 | $0 |
| 2022 | $6,596 | $397,180 | $0 | $0 |
| 2021 | $6,625 | $385,612 | $33,150 | $352,462 |
| 2020 | $6,587 | $384,234 | $31,875 | $352,359 |
| 2019 | $4,939 | $287,145 | $0 | $0 |
| 2018 | $4,622 | $281,791 | $0 | $0 |
| 2017 | $4,587 | $275,995 | $36,550 | $239,445 |
| 2016 | $5,151 | $304,539 | $0 | $0 |
| 2015 | $3,967 | $245,954 | $0 | $0 |
| 2014 | $3,934 | $244,002 | $0 | $0 |
Property History
| Date | Event | Price | List to Sale | Price per Sq Ft | Prior Sale |
|---|---|---|---|---|---|
| 05/07/2025 05/07/25 | Price Changed | $625,000 | -3.8% | $315 / Sq Ft | |
| 02/04/2025 02/04/25 | Price Changed | $650,000 | -7.0% | $328 / Sq Ft | |
| 01/09/2025 01/09/25 | Price Changed | $699,000 | -3.6% | $353 / Sq Ft | |
| 12/13/2024 12/13/24 | For Sale | $725,000 | +7.4% | $366 / Sq Ft | |
| 03/06/2024 03/06/24 | Sold | $675,000 | -1.4% | $341 / Sq Ft | View Prior Sale |
| 02/24/2024 02/24/24 | Pending | -- | -- | -- | |
| 01/19/2024 01/19/24 | Price Changed | $684,900 | -2.1% | $346 / Sq Ft | |
| 09/20/2023 09/20/23 | For Sale | $699,900 | +77.2% | $353 / Sq Ft | |
| 03/13/2019 03/13/19 | Sold | $395,000 | -1.2% | $199 / Sq Ft | View Prior Sale |
| 02/12/2019 02/12/19 | Pending | -- | -- | -- | |
| 01/13/2019 01/13/19 | For Sale | $399,900 | +27.0% | $202 / Sq Ft | |
| 08/17/2018 08/17/18 | Off Market | $315,000 | -- | -- | |
| 07/24/2015 07/24/15 | Sold | $315,000 | -4.5% | $159 / Sq Ft | View Prior Sale |
| 05/30/2015 05/30/15 | Pending | -- | -- | -- | |
| 03/20/2015 03/20/15 | Price Changed | $329,900 | -2.9% | $167 / Sq Ft | |
| 03/12/2015 03/12/15 | Price Changed | $339,900 | -4.3% | $172 / Sq Ft | |
| 11/30/2014 11/30/14 | Price Changed | $354,999 | -2.7% | $179 / Sq Ft | |
| 10/19/2014 10/19/14 | Price Changed | $365,000 | -6.4% | $184 / Sq Ft | |
| 08/22/2014 08/22/14 | For Sale | $389,900 | -- | $197 / Sq Ft |
Purchase History
| Date | Type | Sale Price | Title Company |
|---|---|---|---|
| Warranty Deed | $675,000 | None Listed On Document | |
| Warranty Deed | $395,000 | Burnt Store T&E Llc | |
| Warranty Deed | $315,000 | Attorney | |
| Warranty Deed | $34,500 | Attorney | |
| Warranty Deed | $17,000 | -- |
Mortgage History
| Date | Status | Loan Amount | Loan Type |
|---|---|---|---|
| Previous Owner | $310,000 | New Conventional | |
| Previous Owner | $252,000 | New Conventional |
Source: Stellar MLS
MLS Number: D6139470
APN: 412122381009
- 9574 Honeymoon Dr
- 9558 Honeymoon Dr
- 14735 Keystone Blvd
- 10098 Army Cir
- 9511 Honeymoon Dr
- 14704 Keystone Blvd
- 9412 Hallendale Dr
- 14681 Keystone Blvd
- 9557 Little Rock St
- 9565 Little Rock St
- 9462 Little Rock St
- 9574 Little Rock St
- 9566 Little Rock St
- 15181 Amsterdam Ave
- 15205 Amsterdam Ave
- 9531 & 9551 Horace Cir
- 15189 Amsterdam Ave
- 9478 Athel Dr
- 9590 Little Rock St
- 15249 Red Head Ave
- 9501 Little Rock St
- 9468 Attica Cir
- 9458 Modesto Cir
- 15624 Hennipen Cir
- 15144 Lakeland Cir
- 15696 Hennipen Cir
- 15504 Greenwood Ave
- 15633 Lakeland Cir
- 9249 King Hill St
- 9176 Arrid Cir
- 15419 Appleton Blvd
- 15450 Mccomb Cir
- 15746 Aqua Cir
- 15261 Brainbridge Cir
- 15061 Brainbridge Cir
- 15245 Brainbridge Cir
- 15140 Lyneburg Ave
- 15117 Lyneburg Ave
- 10654 Washington Rd
- 14462 Fort Worth Cir
