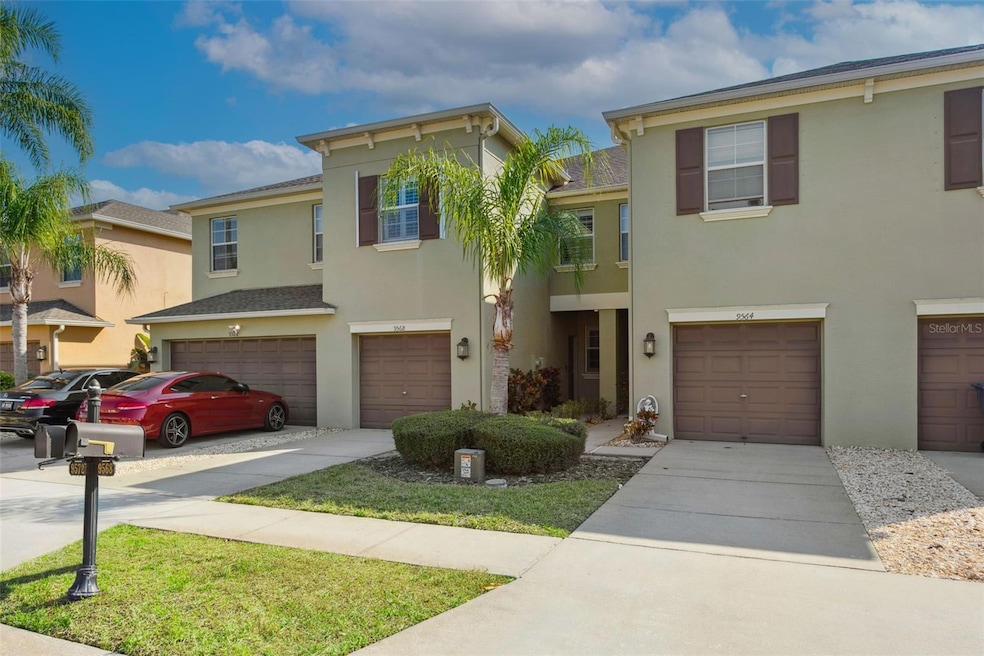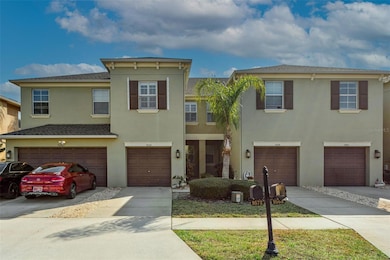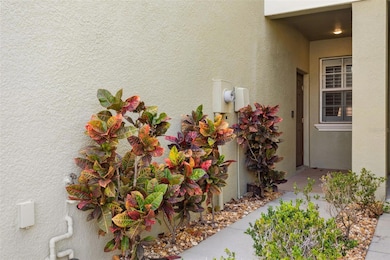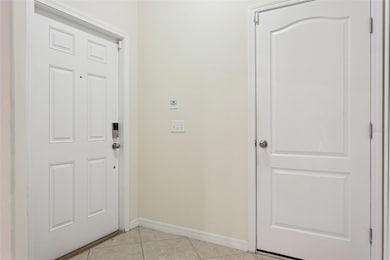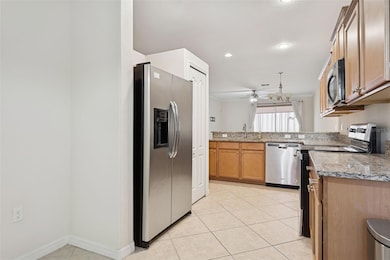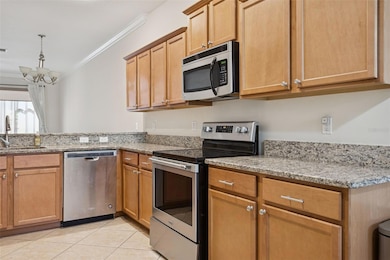9568 Trumpet Vine Loop Trinity, FL 34655
Highlights
- 1.68 Acre Lot
- 1 Car Attached Garage
- Ceramic Tile Flooring
- Trinity Elementary School Rated A-
- Patio
- Central Heating and Cooling System
About This Home
Come see this Thousand Oaks East 3 bedrooms 2.5 bath townhome in the Trinity area before it's gone! This three bedroom home has been meticulously maintained by it's owner and they are looking for someone to come make it theirs. Ceramic tile and luxury vinyl is throughout the home, so no carpet! The downstairs hosts an open living floor plan with granite countertops and wood cabinets. The kitchen boasts stainless steel appliances as well. There is also a half bathroom for guests downstairs to accommodate. Upstairs the three bedrooms are spread out giving personal privacy to each space. The home has a one car garage with a water softener system for luxury. The back open patio is fully fenced in and paved for relaxing evenings out back. The location is conveniently located just off SR-54 with ample retail and health care facilities, as well as some of the highest graded schools in Pasco County. Maintenance free living is where it's at, don't miss this opportunity.
Listing Agent
GOOD 2 GO PROPERTY, LLC Brokerage Phone: 813-530-9989 License #3292239 Listed on: 12/08/2025
Co-Listing Agent
GOOD 2 GO PROPERTY, LLC Brokerage Phone: 813-530-9989 License #3458168
Townhouse Details
Home Type
- Townhome
Year Built
- Built in 2012
Parking
- 1 Car Attached Garage
Home Design
- Bi-Level Home
Interior Spaces
- 2,010 Sq Ft Home
- Ceiling Fan
Kitchen
- Range
- Dishwasher
Flooring
- Ceramic Tile
- Vinyl
Bedrooms and Bathrooms
- 3 Bedrooms
Laundry
- Laundry in unit
- Dryer
- Washer
Schools
- Trinity Elementary School
- Seven Springs Middle School
- J.W. Mitchell High School
Utilities
- Central Heating and Cooling System
- Water Softener
Additional Features
- Patio
- Back Yard Fenced
Listing and Financial Details
- Residential Lease
- Security Deposit $2,400
- Property Available on 12/8/25
- The owner pays for grounds care
- 12-Month Minimum Lease Term
- $50 Application Fee
- 8 to 12-Month Minimum Lease Term
- Assessor Parcel Number 16-26-36-008.0-001.00-099.0
Community Details
Overview
- Property has a Home Owners Association
- Good 2 Go Property Llc Association
- Thousand Oaks East A C Ph 05 Subdivision
Pet Policy
- Pets up to 60 lbs
- Pet Size Limit
- Pet Deposit $350
- 1 Pet Allowed
- $350 Pet Fee
- Dogs Allowed
Map
Property History
| Date | Event | Price | List to Sale | Price per Sq Ft | Prior Sale |
|---|---|---|---|---|---|
| 01/12/2026 01/12/26 | Price Changed | $2,300 | -4.2% | $1 / Sq Ft | |
| 12/08/2025 12/08/25 | For Rent | $2,400 | 0.0% | -- | |
| 07/14/2022 07/14/22 | Sold | $350,000 | 0.0% | $174 / Sq Ft | View Prior Sale |
| 06/14/2022 06/14/22 | Pending | -- | -- | -- | |
| 05/27/2022 05/27/22 | For Sale | $349,900 | +40.8% | $174 / Sq Ft | |
| 03/12/2021 03/12/21 | Sold | $248,500 | +3.6% | $124 / Sq Ft | View Prior Sale |
| 01/31/2021 01/31/21 | Pending | -- | -- | -- | |
| 01/27/2021 01/27/21 | For Sale | $239,900 | +14.2% | $119 / Sq Ft | |
| 09/26/2019 09/26/19 | Sold | $210,000 | -2.3% | $104 / Sq Ft | View Prior Sale |
| 08/30/2019 08/30/19 | Pending | -- | -- | -- | |
| 08/20/2019 08/20/19 | For Sale | $215,000 | +17.2% | $107 / Sq Ft | |
| 06/16/2014 06/16/14 | Off Market | $183,487 | -- | -- | |
| 09/21/2012 09/21/12 | Sold | $183,487 | 0.0% | $93 / Sq Ft | View Prior Sale |
| 06/18/2012 06/18/12 | Pending | -- | -- | -- | |
| 06/08/2012 06/08/12 | For Sale | $183,487 | -- | $93 / Sq Ft |
Source: Stellar MLS
MLS Number: TB8452953
APN: 36-26-16-0080-00100-0990
- 9588 Trumpet Vine Loop
- 9540 Trumpet Vine Loop
- 9779 Trumpet Vine Loop
- 9476 Trumpet Vine Loop
- 1725 Pink Guara Ct
- 1449 Kaffir Lily Ct
- 9704 Milano Dr
- 1739 Daylily Dr
- 9738 Milano Dr
- 9829 Milano Dr
- 1130 Hominy Hill Dr
- 1623 Crossvine Ct
- 1032 Toski Dr
- 9152 Callaway Dr
- 10316 Sorenstam Dr
- 10628 Pontofino Cir
- 8918 Linebrook Dr
- 1543 Parilla Cir
- 8729 Torchwood Dr
- 10443 Peppergrass Ct
- 9453 Trumpet Vine Loop
- 9854 Trumpet Vine Loop
- 9871 Trumpet Vine Loop
- 1540 Daylily Dr
- 1342 Impatiens Ct
- 1843 Winsloe Dr
- 1531 Kish Blvd
- 10315 Tecoma Dr
- 1612 Tawnyberry Ct
- 10547 Peppergrass Ct
- 1731 Lady Palm Ct
- 10800 Torino Dr
- 1520 Canberley Ct
- 2905 Gridiron Garden Isle
- 2911 Gridiron Garden Isle
- 2900 Coach Manors Way
- 2923 Gridiron Garden Isle
- 8671 Houndstooth Enclave Dr
- 8510 Druid Oaks Ln
- 8481 Campus Woods Way
