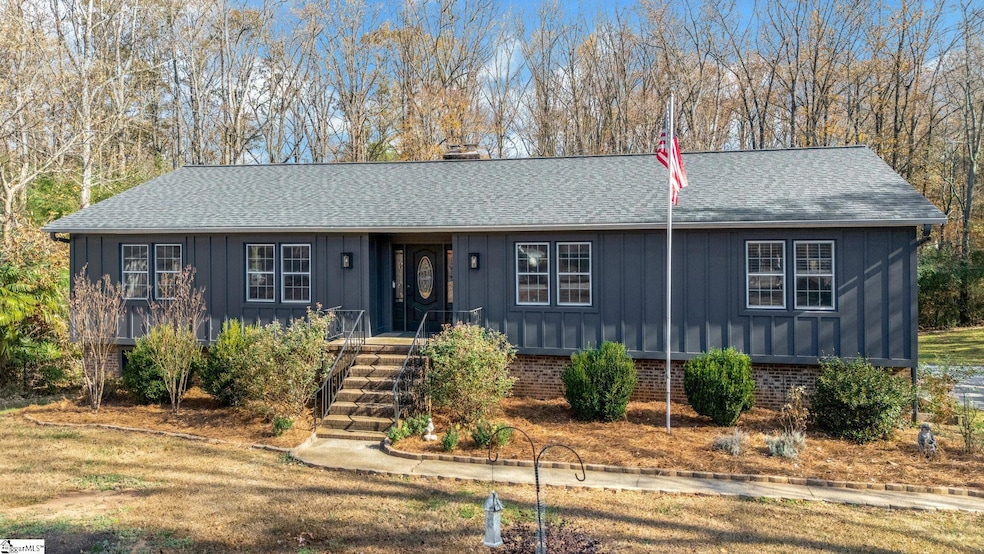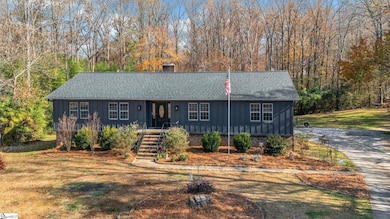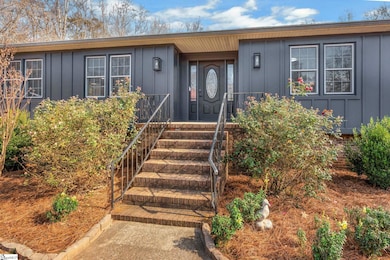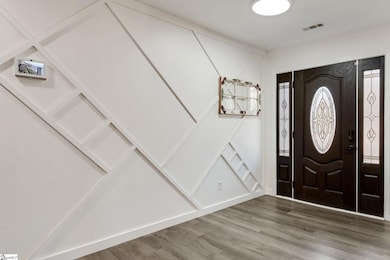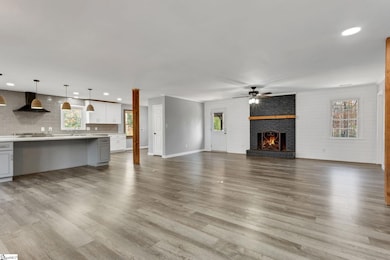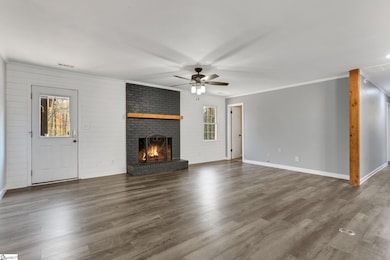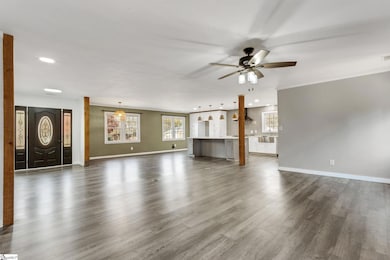957 Fargo St Mauldin, SC 29662
Estimated payment $2,515/month
Highlights
- 1.8 Acre Lot
- Open Floorplan
- Creek On Lot
- Bethel Elementary School Rated A
- Deck
- Wooded Lot
About This Home
Experience the perfect blend of privacy, modern updates, and flexible living in this beautifully remodeled home on 1.80 acres in Mauldin. Tucked away in a quiet setting yet minutes from everything, this property offers a lifestyle rarely found in the Upstate. The main level was updated in 2023 to create an open concept living, dining, and kitchen area. The kitchen features a chef’s dream 36-inch, 6-burner gas range, new cabinets, a spacious island, and upgraded lighting. A wood-burning fireplace in the living room adds warmth and character. The primary bedroom, plus 2 more, and 2 full baths are on the main level. The finished walk-out basement provides exceptional versatility with its own exterior entrance, a second living room with a wood-burning fireplace, a full bath, and a large bedroom with two closets. Room to add a kitchenette makes this ideal for multi-generational living, guests, or extended stays. Outside, the property transforms into a private backyard oasis. Two expansive decks overlook custom hardscaping, a newly built retaining wall with a water feature, a fire pit, a sitting area, and additional parking. Hardie Board siding, a tankless gas water heater, and a gas HVAC unit were installed in 2025, offering peace of mind for years to come. A two-car rear-entry garage with two storage rooms completes this exceptional property. Schedule your private tour today.
Home Details
Home Type
- Single Family
Est. Annual Taxes
- $1,745
Lot Details
- 1.8 Acre Lot
- Level Lot
- Wooded Lot
- Few Trees
Home Design
- Ranch Style House
- Brick Exterior Construction
- Architectural Shingle Roof
- Vinyl Siding
- Aluminum Trim
- Hardboard
Interior Spaces
- 2,800-2,999 Sq Ft Home
- Open Floorplan
- Smooth Ceilings
- Ceiling Fan
- 2 Fireplaces
- Wood Burning Fireplace
- Fireplace Features Masonry
- Great Room
- Combination Dining and Living Room
- Breakfast Room
- Bonus Room
Kitchen
- Free-Standing Gas Range
- Microwave
- Dishwasher
- Quartz Countertops
- Disposal
Flooring
- Carpet
- Laminate
- Ceramic Tile
Bedrooms and Bathrooms
- 4 Bedrooms | 3 Main Level Bedrooms
- Walk-In Closet
- 3 Full Bathrooms
- Hydromassage or Jetted Bathtub
Laundry
- Laundry Room
- Laundry on main level
- Washer and Electric Dryer Hookup
Attic
- Storage In Attic
- Pull Down Stairs to Attic
Partially Finished Basement
- Walk-Out Basement
- Interior Basement Entry
Home Security
- Security System Owned
- Storm Doors
- Fire and Smoke Detector
Parking
- 2 Car Attached Garage
- Basement Garage
- Garage Door Opener
- Driveway
Outdoor Features
- Creek On Lot
- Deck
- Patio
- Outdoor Water Feature
Schools
- Bethel Elementary School
- Mauldin Middle School
- Mauldin High School
Utilities
- Multiple cooling system units
- Forced Air Heating and Cooling System
- Heating System Uses Natural Gas
- Tankless Water Heater
- Gas Water Heater
Community Details
- Glendale Subdivision
Listing and Financial Details
- Tax Lot 25
- Assessor Parcel Number M004.02-02-060.00
Map
Home Values in the Area
Average Home Value in this Area
Tax History
| Year | Tax Paid | Tax Assessment Tax Assessment Total Assessment is a certain percentage of the fair market value that is determined by local assessors to be the total taxable value of land and additions on the property. | Land | Improvement |
|---|---|---|---|---|
| 2024 | $1,745 | $9,600 | $1,240 | $8,360 |
| 2023 | $1,745 | $9,600 | $1,240 | $8,360 |
| 2022 | $1,643 | $9,600 | $1,240 | $8,360 |
| 2021 | $1,644 | $9,600 | $1,240 | $8,360 |
| 2020 | $1,323 | $7,280 | $1,000 | $6,280 |
| 2019 | $1,323 | $7,280 | $1,000 | $6,280 |
| 2018 | $1,320 | $7,280 | $1,000 | $6,280 |
| 2017 | $1,320 | $7,280 | $1,000 | $6,280 |
| 2016 | $928 | $131,830 | $25,000 | $106,830 |
| 2015 | $928 | $131,830 | $25,000 | $106,830 |
| 2014 | $1,058 | $151,840 | $25,000 | $126,840 |
Property History
| Date | Event | Price | List to Sale | Price per Sq Ft | Prior Sale |
|---|---|---|---|---|---|
| 11/22/2025 11/22/25 | For Sale | $450,000 | +76.5% | $161 / Sq Ft | |
| 10/02/2020 10/02/20 | Sold | $255,000 | +4.1% | $91 / Sq Ft | View Prior Sale |
| 08/25/2020 08/25/20 | Pending | -- | -- | -- | |
| 08/21/2020 08/21/20 | For Sale | $245,000 | -- | $87 / Sq Ft |
Purchase History
| Date | Type | Sale Price | Title Company |
|---|---|---|---|
| Warranty Deed | $255,000 | None Available | |
| Deed | $189,500 | None Available | |
| Deed | $131,000 | -- | |
| Warranty Deed | $150,000 | -- | |
| Deed Of Distribution | -- | -- |
Mortgage History
| Date | Status | Loan Amount | Loan Type |
|---|---|---|---|
| Open | $204,000 | New Conventional | |
| Previous Owner | $127,679 | FHA | |
| Previous Owner | $110,000 | Future Advance Clause Open End Mortgage |
Source: Greater Greenville Association of REALTORS®
MLS Number: 1575598
APN: M004.02-02-060.00
- 400 Hill Ln
- 4 Connaught Ct
- 101 Cambria Ct
- 00 Bridges Rd
- 104 E Bay Ct
- 102 E Bay Ct
- 110 Cambria Ct
- 227 E Butler Rd
- 106 Quaker Ct
- 1816 Bethel Rd
- 219 Baldwin Cir
- 250 Hadley Commons Dr
- 224 Hadley Commons Dr
- 464 Canewood Place
- 473 Canewood Place
- 352 Moonstone Dr
- 455 Canewood Place
- 115 Baldwin Cir
- 0 Corn and Miller Rd
- 1308 Alexandrite Ln
- 130 Willow Forks Dr
- 2001 Double Creek Place
- 108 Olii Place
- 254 Hadley Commons Dr
- 771 E Butler Rd
- 211 Drury Ln
- 1104 Via Corso Ave
- 782 E Butler Rd
- 457 Woodbark Ct
- 300 Pemaquid Ct
- 535 Brookwood Point Place
- 299 Miller Rd
- 111 Middleton Ln
- 815 E Butler Rd
- 326 Whixley Ln
- 311 Bolli St
- 101 Pheasant Trail
- 341 Surrywood Dr
- 19 Jaycee Ct
- 101 McCaw St
