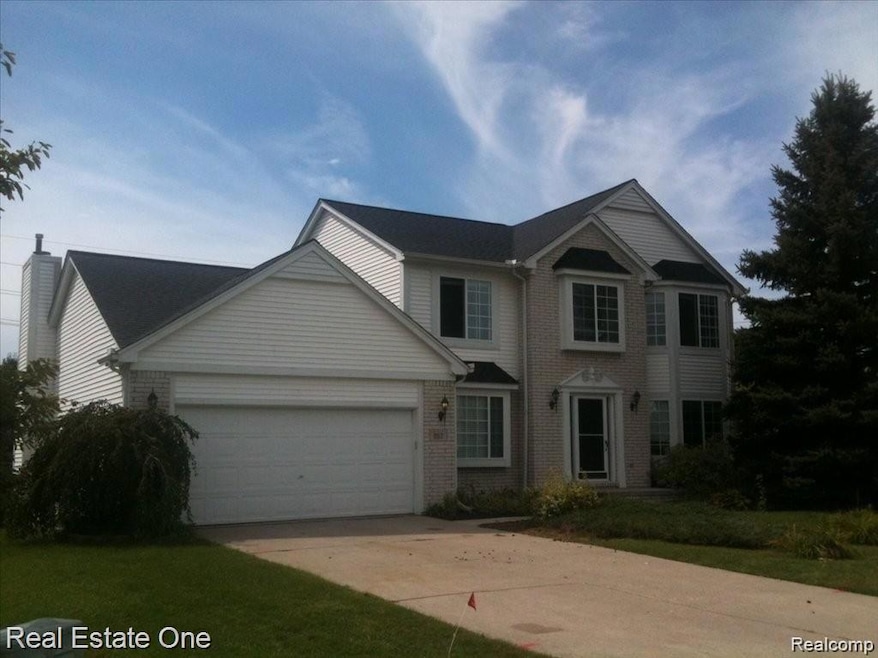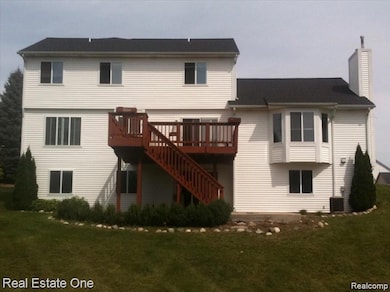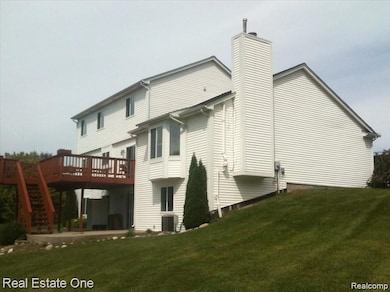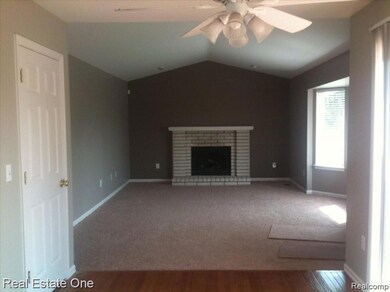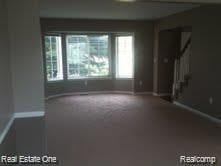957 Meadowbrook Way Unit 10 Milford, MI 48381
Highlights
- Colonial Architecture
- Ground Level Unit
- 2 Car Direct Access Garage
- Deck
- No HOA
- Patio
About This Home
Fantastic 4 bedroom family home located on cul-de-sac in desirable Huron Meadows Sub. Close to schools, shopping, downtown Milford, and Kensington Metro Park. Great floorplan. Gas fireplace in Great Room. Walk-out unfinished basement offers additional living space/storage. Spacious backyard! Pets are negotiable. Nonrefundable pet deposit will apply! First month rent and 1.5 month Security Deposit with Pet deposit(if applicable) are required at signing. Applicant requirements: 700+credit score, annual income of 120K+, minimum 12 month lease, immediate occupancy. To submit an application, please use RentSpree. Owner is a licensed agent.
Home Details
Home Type
- Single Family
Est. Annual Taxes
- $5,983
Year Built
- Built in 1996
Lot Details
- 0.3 Acre Lot
- Lot Dimensions are 53x124x117x109
Home Design
- Colonial Architecture
- Brick Exterior Construction
- Poured Concrete
- Vinyl Construction Material
Interior Spaces
- 2,218 Sq Ft Home
- 2-Story Property
- Ceiling Fan
- Great Room with Fireplace
- Unfinished Basement
- Sump Pump
Kitchen
- Microwave
- Dishwasher
- Disposal
Bedrooms and Bathrooms
- 4 Bedrooms
Laundry
- Dryer
- Washer
Parking
- 2 Car Direct Access Garage
- Garage Door Opener
Outdoor Features
- Deck
- Patio
- Exterior Lighting
Location
- Ground Level Unit
Utilities
- Forced Air Heating and Cooling System
- Heating System Uses Natural Gas
- Natural Gas Water Heater
- Cable TV Available
Listing and Financial Details
- Security Deposit $4,350
- 24 Month Lease Term
- Negotiable Lease Term
- Application Fee: 50.00
- Assessor Parcel Number 1615102010
Community Details
Overview
- No Home Owners Association
- Huron Meadows Occpn 914 Subdivision
Pet Policy
- Call for details about the types of pets allowed
Map
Source: Realcomp
MLS Number: 20251001676
APN: 16-15-102-010
- 146 Cottage Ln
- 758 S Milford Rd Unit 13
- 716 S Milford Rd
- 585 Dorchester Way
- 870 Chatham Dr
- 1194 Eagle Nest Ct
- 710 Bellevue
- 644 Mill Pointe Dr Unit 23
- 320 Dean St
- 835 Adams
- 999 Byron Dr
- Lot 19 Milford Heights
- 119 E Washington St
- 748 Knolls Landing Dr
- 120 E Liberty St Unit 203
- 343 River Wood Trail
- 325 W Dawson Rd
- 344 N Main St Unit 400
- 344 N Main St Unit 300
- 345 S Houghton St
