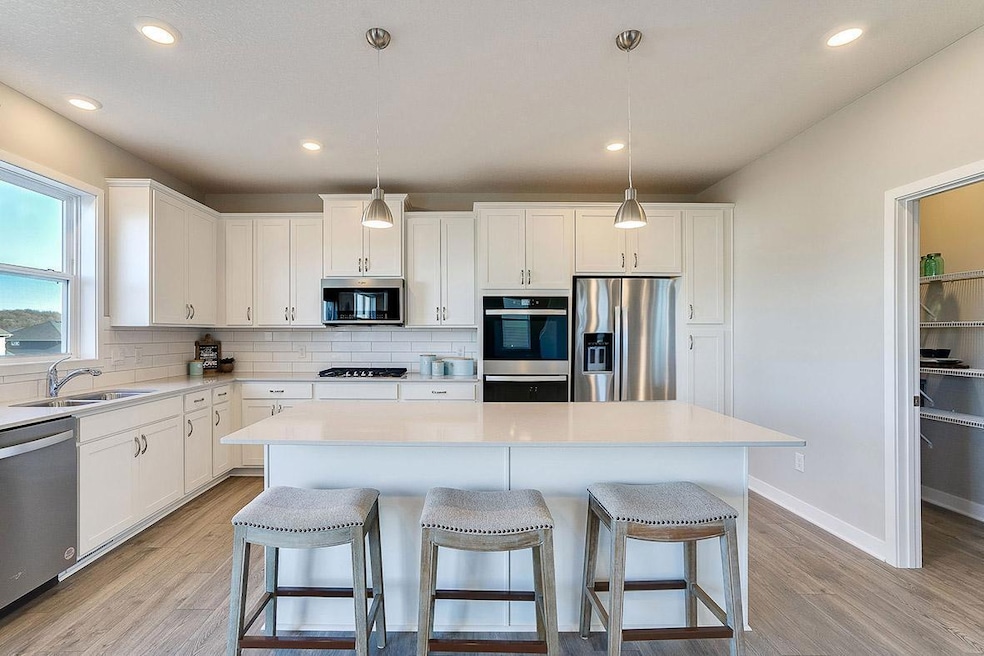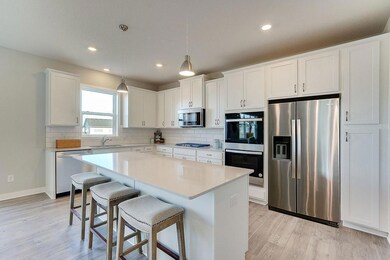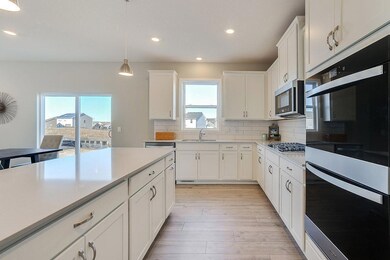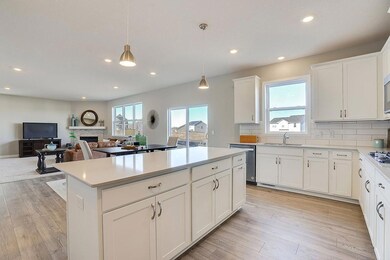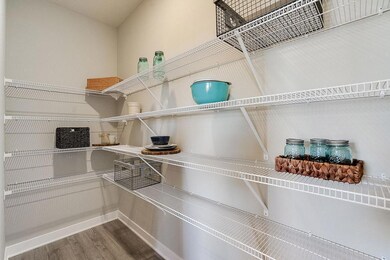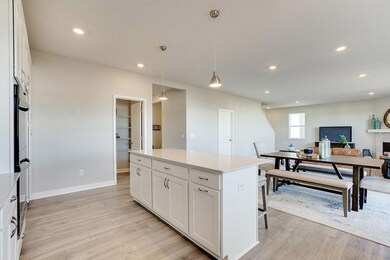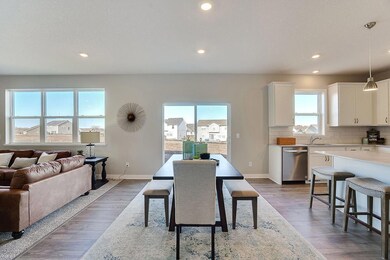9570 49th Place NE Saint Michael, MN 55376
Estimated payment $3,200/month
Highlights
- New Construction
- Mud Room
- Walk-In Pantry
- Fieldstone Elementary School Rated A
- Game Room
- Stainless Steel Appliances
About This Home
**Ask how you can receive a 4.99% Government or 5.50% Conventional 30 yr fixed rate mortgage PLUS up to $5,000 in closing costs on this home!** Welcome to D.R. Horton's newest community - Anton Village. Located in the highly sought after STMA school district our two-story Adam's home has an open concept floorplan – perfect for gathering with family and friends. The main level of the Adams has a kitchen with a center island and walk-in pantry that overlooks the family room. A beautiful foyer, flex, and mudroom are also included on the main level of this floorplan. Primary Suite with large walk-in closet and private bath with separate tub and shower, +3 additional upper level bedrooms, full bath and bedroom level laundry. Upper level game room perfect for entertaining and living. Homes in the neighborhood receive multiple trees, mature sod, and in-ground irrigation. 1, 2, 10 year warranty included at time of closing. Smart home package also included with every D R Horton home. Close to the I-94 corridor and the Albertville Outlet Mall.
Open House Schedule
-
Tuesday, November 18, 202512:00 to 4:00 pm11/18/2025 12:00:00 PM +00:0011/18/2025 4:00:00 PM +00:00Our Adams home located in the spectacular neighborhood of Anton Village in St Michael! Featuring a wide open concept main floor with flex room, 4 bedrooms upstairs including a spacious primary suite and bath! In the highly desirable STMA district.Add to Calendar
-
Wednesday, November 19, 202512:00 to 4:00 pm11/19/2025 12:00:00 PM +00:0011/19/2025 4:00:00 PM +00:00Our Adams home located in the spectacular neighborhood of Anton Village in St Michael! Featuring a wide open concept main floor with flex room, 4 bedrooms upstairs including a spacious primary suite and bath! In the highly desirable STMA district.Add to Calendar
Home Details
Home Type
- Single Family
Est. Annual Taxes
- $1,422
Year Built
- New Construction
Lot Details
- 10,062 Sq Ft Lot
- Lot Dimensions are 59x156x65x155
HOA Fees
- $51 Monthly HOA Fees
Parking
- 3 Car Attached Garage
- Garage Door Opener
Home Design
- Flex
- Pitched Roof
- Architectural Shingle Roof
- Vinyl Siding
Interior Spaces
- 2,776 Sq Ft Home
- 2-Story Property
- Gas Fireplace
- Mud Room
- Family Room with Fireplace
- Game Room
Kitchen
- Walk-In Pantry
- Built-In Oven
- Cooktop
- Microwave
- Dishwasher
- Stainless Steel Appliances
- ENERGY STAR Qualified Appliances
- Disposal
- The kitchen features windows
Bedrooms and Bathrooms
- 4 Bedrooms
Laundry
- Laundry Room
- Washer and Dryer Hookup
Unfinished Basement
- Sump Pump
- Drain
- Natural lighting in basement
Utilities
- Forced Air Heating and Cooling System
- Humidifier
- Vented Exhaust Fan
- 200+ Amp Service
- Tankless Water Heater
Additional Features
- Air Exchanger
- Sod Farm
Community Details
- Association fees include professional mgmt
- New Concepts Management Association, Phone Number (952) 922-2500
- Built by D.R. HORTON
- Anton Village Community
- Anton Village Subdivision
Listing and Financial Details
- Assessor Parcel Number 114385007040
Map
Home Values in the Area
Average Home Value in this Area
Tax History
| Year | Tax Paid | Tax Assessment Tax Assessment Total Assessment is a certain percentage of the fair market value that is determined by local assessors to be the total taxable value of land and additions on the property. | Land | Improvement |
|---|---|---|---|---|
| 2025 | $1,422 | $100,000 | $100,000 | $0 |
| 2024 | $1,366 | $102,000 | $102,000 | $0 |
| 2023 | $1,272 | $105,900 | $105,900 | $0 |
| 2022 | $114 | $91,000 | $91,000 | $0 |
Property History
| Date | Event | Price | List to Sale | Price per Sq Ft |
|---|---|---|---|---|
| 11/01/2025 11/01/25 | Price Changed | $575,000 | -2.5% | $207 / Sq Ft |
| 10/23/2025 10/23/25 | For Sale | $589,990 | -- | $213 / Sq Ft |
Purchase History
| Date | Type | Sale Price | Title Company |
|---|---|---|---|
| Special Warranty Deed | $630,000 | Dhi Title |
Source: NorthstarMLS
MLS Number: 6808605
APN: 114-385-007040
- 4959 Jamocha Ave NE
- 4953 Jamocha Ave NE
- 9549 51st St NE
- 4905 Jamocha Ave NE
- McKinley Plan at Anton Village - Landmark Collection
- Cordoba Plan at Anton Village - Lifestyle Villa Collection
- Clearwater Plan at Anton Village - Landmark Collection
- Springfield Plan at Anton Village - Landmark Collection
- Salem Plan at Anton Village - Lifestyle Villa Collection
- Bristol Plan at Anton Village - Landmark Collection
- Vanderbilt Plan at Anton Village - Landmark Collection
- Washburn Plan at Anton Village - Landmark Collection
- Birmingham Plan at Anton Village - Lifestyle Villa Collection
- Brisbane Plan at Anton Village - Lifestyle Villa Collection
- Lewis Plan at Anton Village - Landmark Collection
- Itasca Plan at Anton Village - Landmark Collection
- 4946 Jandura Bay NE
- 4958 Jandura Bay NE
- 9882 49th St NE
- 4972 Jansen Ave NE
- 5400 Kingston Ln NE
- 9 Heights Rd NE
- 9402 65th St NE
- 6155-6198 Kalenda Ct NE
- 10732 County Road 37 NE
- 5066 Lander Ave NE
- 6583 Linwood Dr NE
- 11811 Frankfort Pkwy NE
- 2722 Jaber Ave NE
- 11910 Town Center Dr NE
- 11451 51st Cir NE
- 11480 51st Cir NE
- 2325 Keystone Ave NE
- 6382 Marshall Ave NE
- 7766 Lachman Ave NE Unit 7786
- 12408 69th Ln NE
- 1510 Jalger Ave NE
- 2205 Meadow Oak Ave
- 14307 89th St NE
- 18512 Salem St NW
