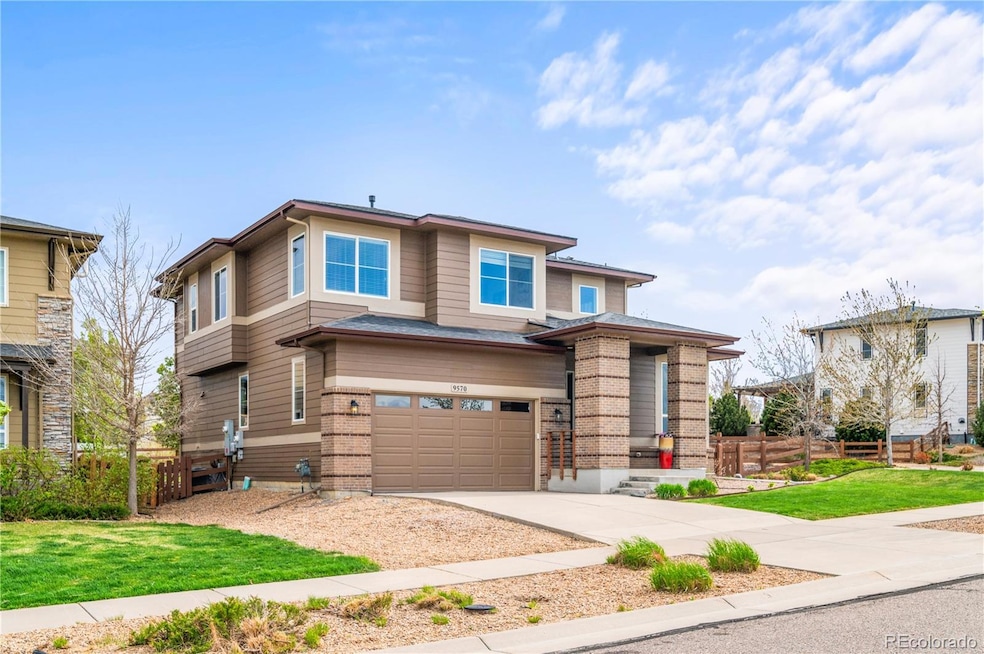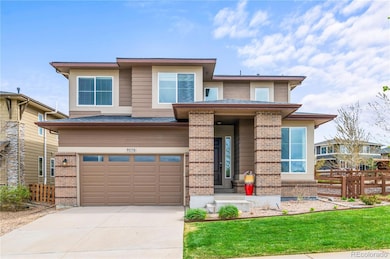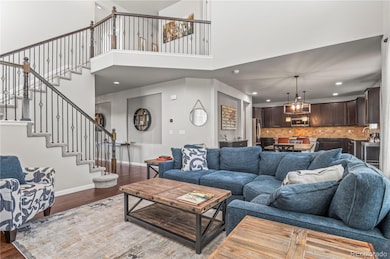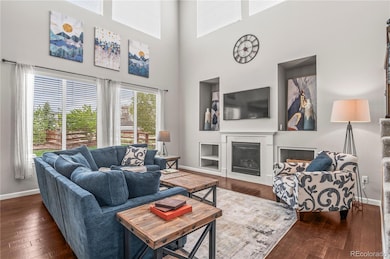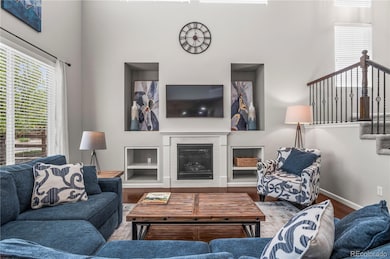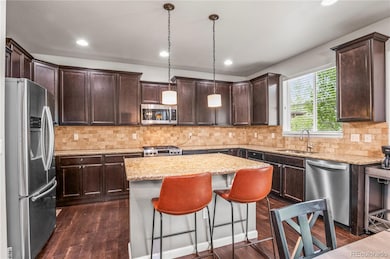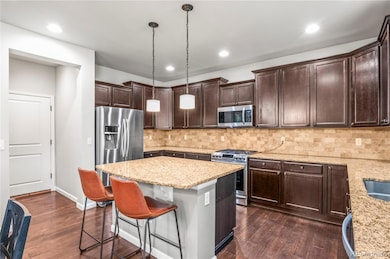9570 Kendrick Way Arvada, CO 80007
Candelas NeighborhoodEstimated payment $4,923/month
Highlights
- Fitness Center
- Home fronts a pond
- Lake View
- Ralston Valley Senior High School Rated A
- Primary Bedroom Suite
- Open Floorplan
About This Home
Stunning Corner-Lot Home with Mountain Views in Coveted Candelas! Perfectly positioned on a spacious corner lot, this beautifully upgraded 4-bedroom, 4-bathroom home (5th bedroom could be added) fronts to serene open space, a peaceful community pond, and showcases breathtaking mountain views from nearly every room. Step inside to discover bright, open living spaces flooded with natural light. The main level features gleaming hardwood floors, a private home office, and a seamless flow from the gourmet kitchen—complete with granite countertops, stainless steel appliances (including a gas range), and a center island—into the inviting living and dining areas. Upstairs, the expansive primary suite is a true retreat with a luxurious 5-piece bathroom, soaking tub, walk-in shower, and a generous closet. The fully finished basement adds even more living space, offering a stylish guest suite, a home theatre area, a dry bar with wine cooler, and ample storage. Designed for both relaxation and entertaining, the professionally landscaped backyard boasts a covered stamped concrete patio, a charming pergola, and an automatic sprinkler system for easy maintenance. With neighbors on only two sides, you'll enjoy extra privacy and tranquility. Additional features include an oversized garage (roomy enough for a full-sized truck), a second refrigerator, built-in storage shelving, a radon mitigation system, and a fully paid-off solar system to keep energy bills low. Located in the vibrant Candelas community, you'll have access to two resort-style pools, fitness centers, six parks, and over 16 miles of interconnected trails—right outside your front door. This home has it all—style, space, upgrades, and unbeatable views. The only thing missing is you! *New Roof 2022 with transferrable warranty, new water heater in 2022, and solar panels paid off. Buyer's contingency fell through so back on the market!
Listing Agent
Nookhaven Homes Brokerage Email: kristin@nookhavenhomes.com,262-751-7980 License #100055955 Listed on: 05/01/2025
Home Details
Home Type
- Single Family
Est. Annual Taxes
- $8,638
Year Built
- Built in 2014
Lot Details
- 7,220 Sq Ft Lot
- Home fronts a pond
- North Facing Home
- Landscaped
- Corner Lot
- Front and Back Yard Sprinklers
- Private Yard
Parking
- 2 Car Attached Garage
- Oversized Parking
- Parking Storage or Cabinetry
Property Views
- Lake
- Mountain
- Meadow
Home Design
- Brick Exterior Construction
- Slab Foundation
- Composition Roof
- Wood Siding
Interior Spaces
- 2-Story Property
- Open Floorplan
- Vaulted Ceiling
- Ceiling Fan
- Double Pane Windows
- Family Room
- Living Room with Fireplace
- Dining Room
- Home Office
- Utility Room
Kitchen
- Eat-In Kitchen
- Oven
- Microwave
- Dishwasher
- Wine Cooler
- Kitchen Island
- Granite Countertops
Flooring
- Wood
- Carpet
- Tile
Bedrooms and Bathrooms
- 4 Bedrooms
- Primary Bedroom Suite
- Soaking Tub
Laundry
- Laundry in unit
- Dryer
- Washer
Finished Basement
- Sump Pump
- 1 Bedroom in Basement
Schools
- Three Creeks Elementary And Middle School
- Ralston Valley High School
Utilities
- Forced Air Heating and Cooling System
- Heating System Uses Natural Gas
Additional Features
- Covered Patio or Porch
- Property is near public transit
Listing and Financial Details
- Exclusions: Sellers personal property
- Assessor Parcel Number 458717
Community Details
Overview
- Property has a Home Owners Association
- Association fees include ground maintenance, recycling, road maintenance, snow removal, trash
- Cimarron Metropolitan District Association, Phone Number (720) 625-8080
- Candelas Subdivision
- Property is near a preserve or public land
Amenities
- Clubhouse
Recreation
- Fitness Center
- Community Pool
Map
Home Values in the Area
Average Home Value in this Area
Tax History
| Year | Tax Paid | Tax Assessment Tax Assessment Total Assessment is a certain percentage of the fair market value that is determined by local assessors to be the total taxable value of land and additions on the property. | Land | Improvement |
|---|---|---|---|---|
| 2024 | $8,644 | $46,252 | $10,496 | $35,756 |
| 2023 | $8,644 | $46,252 | $10,496 | $35,756 |
| 2022 | $6,618 | $35,384 | $8,193 | $27,191 |
| 2021 | $6,359 | $36,402 | $8,429 | $27,973 |
| 2020 | $5,986 | $34,316 | $9,743 | $24,573 |
| 2019 | $5,941 | $34,316 | $9,743 | $24,573 |
| 2018 | $6,029 | $34,394 | $11,524 | $22,870 |
| 2017 | $5,745 | $34,394 | $11,524 | $22,870 |
| 2016 | $5,420 | $32,818 | $10,888 | $21,930 |
| 2015 | $4,857 | $32,818 | $10,888 | $21,930 |
| 2014 | $4,857 | $28,364 | $6,522 | $21,842 |
Property History
| Date | Event | Price | List to Sale | Price per Sq Ft |
|---|---|---|---|---|
| 10/09/2025 10/09/25 | For Sale | $799,000 | 0.0% | $228 / Sq Ft |
| 09/03/2025 09/03/25 | Pending | -- | -- | -- |
| 07/29/2025 07/29/25 | Price Changed | $799,000 | -0.7% | $228 / Sq Ft |
| 07/15/2025 07/15/25 | Price Changed | $805,000 | -1.2% | $230 / Sq Ft |
| 06/25/2025 06/25/25 | Price Changed | $815,000 | -0.5% | $233 / Sq Ft |
| 06/05/2025 06/05/25 | Price Changed | $819,000 | -1.2% | $234 / Sq Ft |
| 05/01/2025 05/01/25 | For Sale | $829,000 | -- | $237 / Sq Ft |
Purchase History
| Date | Type | Sale Price | Title Company |
|---|---|---|---|
| Warranty Deed | -- | -- | |
| Warranty Deed | $590,000 | Heritage Title Company | |
| Warranty Deed | $549,999 | Land Title Guarantee Co | |
| Special Warranty Deed | $389,618 | First American |
Mortgage History
| Date | Status | Loan Amount | Loan Type |
|---|---|---|---|
| Previous Owner | $510,400 | New Conventional | |
| Previous Owner | $500,790 | New Conventional |
Source: REcolorado®
MLS Number: 2911011
APN: 20-241-06-012
- 9476 Juniper Way
- 9455 Joyce Way
- 15437 W 95th Ave
- 9527 Loveland Way
- 9375 Joyce Way
- 15416 W 94th Ave
- 15669 W 95th Place
- 15056 W 93rd Ave
- 15076 W 93rd Ave
- 15778 W 95th Ave
- 15818 W 95th Ave
- 9363 Noble Way
- 9512 Orion Way
- 9510 Orion Way
- 14586 W 91st Ave Unit E
- 16262 W 95th Ln
- 16272 W 95th Ln
- 9599 Poppy Way
- 16226 W 94th Dr
- 9072 Gladiola Way Unit B
- 9119 Flora St
- 8384 Holman St Unit A
- 8324 Holman St Unit B
- 8254 Joyce St
- 14891 W 82nd Ave
- 14982 W 82nd Place
- 15091 W 82nd Place
- 17494 W 84th Dr
- 11242 W 102nd Dr
- 8791 Culebra Ct
- 10641 W 102nd Place
- 9364 Gore St Unit C
- 11815 Ridge Pkwy
- 11996 Ridge Pkwy
- 14813 W 70th Dr
- 10552 W 106th Ct
- 14572 W 69th Place
- 10510 Kline Way
- 10435 W 107th Place
- 10412 W 107th Place
