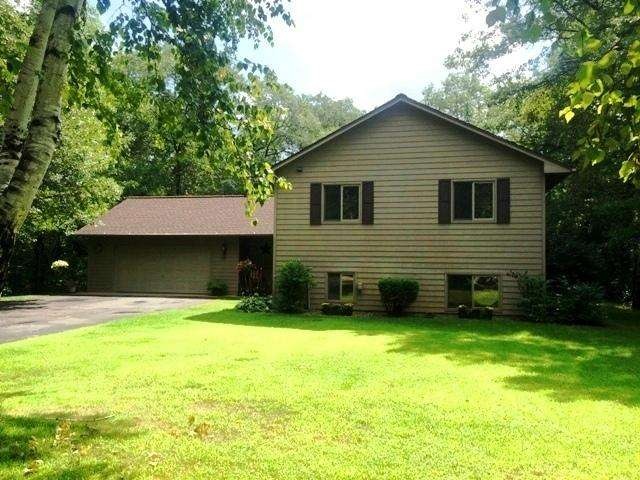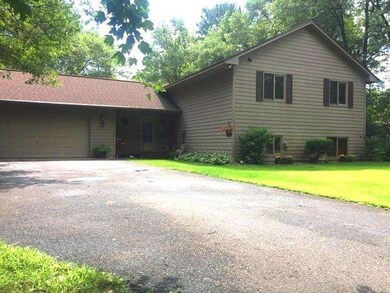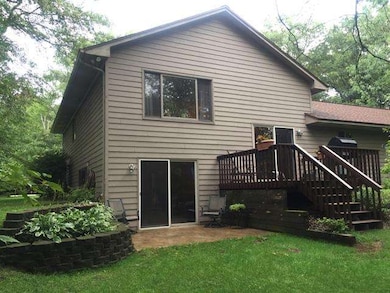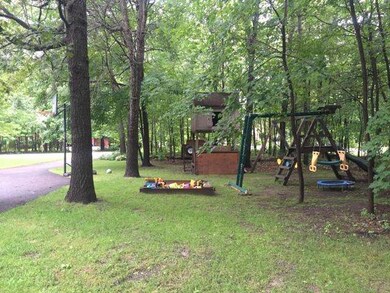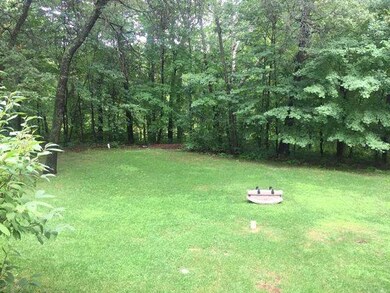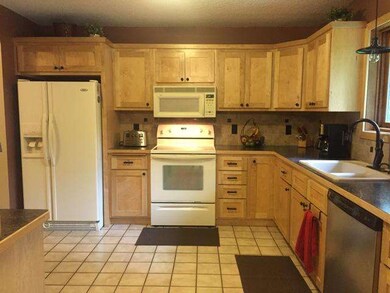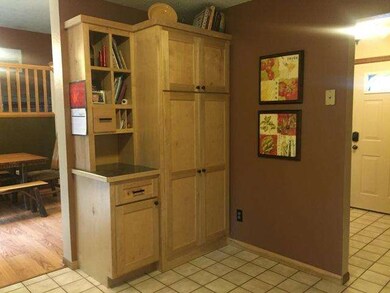
9573 Andberg Way Brainerd, MN 56401
Estimated Value: $346,686 - $370,000
Highlights
- Deck
- Cul-De-Sac
- 2 Car Attached Garage
- Lowell Elementary School Rated A-
- Porch
- Patio
About This Home
As of November 2015Nicely decorated, well-kept 4BR/2BA home in sought after neighborhood. Close to town but feels like country on a beautiful wooded 1+acre lot. Updated kitchen, huge family room, large lighted crawl space storage off of utility room, 3BRs on one level, storage loft in 23x24 garage.
Home Details
Home Type
- Single Family
Est. Annual Taxes
- $1,407
Year Built
- Built in 1993
Lot Details
- 1.19 Acre Lot
- Lot Dimensions are 176x334x298x170
- Cul-De-Sac
- Street terminates at a dead end
Parking
- 2 Car Attached Garage
- Garage Door Opener
Home Design
- Wood Foundation
- Pitched Roof
- Asphalt Shingled Roof
- Wood Siding
Interior Spaces
- 3-Story Property
- Ceiling Fan
- Family Room
- Tile Flooring
Kitchen
- Range
- Microwave
- Dishwasher
Bedrooms and Bathrooms
- 4 Bedrooms
- 2 Full Bathrooms
Laundry
- Dryer
- Washer
Basement
- Walk-Out Basement
- Partial Basement
- Basement Window Egress
Outdoor Features
- Deck
- Patio
- Porch
Utilities
- Forced Air Heating and Cooling System
- Vented Exhaust Fan
- Well
- Drilled Well
- 4 Inch Submersible Water Pump
- Water Softener Leased
- Private Sewer
Listing and Financial Details
- Assessor Parcel Number 992090020100009
Ownership History
Purchase Details
Home Financials for this Owner
Home Financials are based on the most recent Mortgage that was taken out on this home.Purchase Details
Home Financials for this Owner
Home Financials are based on the most recent Mortgage that was taken out on this home.Similar Homes in Brainerd, MN
Home Values in the Area
Average Home Value in this Area
Purchase History
| Date | Buyer | Sale Price | Title Company |
|---|---|---|---|
| Jedlenski Brandon | $200,000 | -- | |
| Fry Ronald | $188,000 | -- |
Mortgage History
| Date | Status | Borrower | Loan Amount |
|---|---|---|---|
| Open | Jedlenski Brandon A | $53,000 | |
| Open | Jedlenski Brandon | $200,000 |
Property History
| Date | Event | Price | Change | Sq Ft Price |
|---|---|---|---|---|
| 11/24/2015 11/24/15 | Sold | $200,000 | -2.4% | $145 / Sq Ft |
| 09/23/2015 09/23/15 | Pending | -- | -- | -- |
| 08/23/2015 08/23/15 | Price Changed | $205,000 | -2.4% | $148 / Sq Ft |
| 08/09/2015 08/09/15 | For Sale | $210,000 | +11.7% | $152 / Sq Ft |
| 06/19/2014 06/19/14 | Sold | $188,000 | -3.5% | $136 / Sq Ft |
| 04/16/2014 04/16/14 | Pending | -- | -- | -- |
| 08/23/2013 08/23/13 | For Sale | $194,900 | -- | $141 / Sq Ft |
Tax History Compared to Growth
Tax History
| Year | Tax Paid | Tax Assessment Tax Assessment Total Assessment is a certain percentage of the fair market value that is determined by local assessors to be the total taxable value of land and additions on the property. | Land | Improvement |
|---|---|---|---|---|
| 2024 | $1,858 | $320,800 | $69,600 | $251,200 |
| 2023 | $1,706 | $320,100 | $65,200 | $254,900 |
| 2022 | $1,776 | $276,700 | $37,600 | $239,100 |
| 2021 | $1,768 | $225,900 | $38,400 | $187,500 |
| 2020 | $1,604 | $214,500 | $38,500 | $176,000 |
| 2019 | $1,752 | $195,000 | $34,900 | $160,100 |
| 2018 | $1,622 | $211,400 | $33,600 | $177,800 |
| 2017 | $1,536 | $192,968 | $40,659 | $152,309 |
| 2016 | $1,460 | $170,700 | $35,500 | $135,200 |
| 2015 | $1,422 | $161,000 | $35,100 | $125,900 |
| 2014 | $683 | $162,700 | $35,200 | $127,500 |
Agents Affiliated with this Home
-
Cindy Carlson

Seller's Agent in 2015
Cindy Carlson
Edina Realty, Inc.
(218) 851-0339
6 Total Sales
-
Albie Kuschel

Seller's Agent in 2014
Albie Kuschel
Edina Realty, Inc.
(218) 831-1255
307 Total Sales
-
Dustin Kuschel

Seller Co-Listing Agent in 2014
Dustin Kuschel
Edina Realty, Inc.
(218) 831-2785
211 Total Sales
Map
Source: NorthstarMLS
MLS Number: NST4632752
APN: 992090020100009
- 10047 Cove Pointe Rd
- TBD Sunset Way
- TBD Boom Ct
- 15190 Rice Ct
- 9375 Viking St
- 15104 Wild Ave
- 15123 Wild Ave
- 9192 Viking St
- 9229 Viking St
- 9215 Viking St
- 9159 Viking St
- 15284 Beaver Dam Rd
- 9091 Viking St
- XXX Beaver Dam Rd
- 16323 Pristine Pine Ct
- 16096 Serene Pines Ct
- 16137 Ahrens Hill Rd
- 1028 Terrace Ave
- 920 4th Ave NE
- 624 Bluff Ave
- 9573 Andberg Way
- 9591 Andberg Way
- 9557 Andberg Way
- 9551 Andberg Way
- 9576 Andberg Way
- 9615 Andberg Way
- 9560 Andberg Way
- 9588 Andberg Way
- 9710 Mitchell Cir
- 15648 Mckay Rd
- 9610 Andberg Way
- 9702 Mitchell Cir
- 15690 Mckay Rd
- 9722 Mitchell Cir
- 9659 Andberg Way
- 9638 Andberg Way
- 15623 Birchwood Ln
- 15672 Mckay Rd
- 9732 Mitchell Cir
- 15789 Mckay Rd
