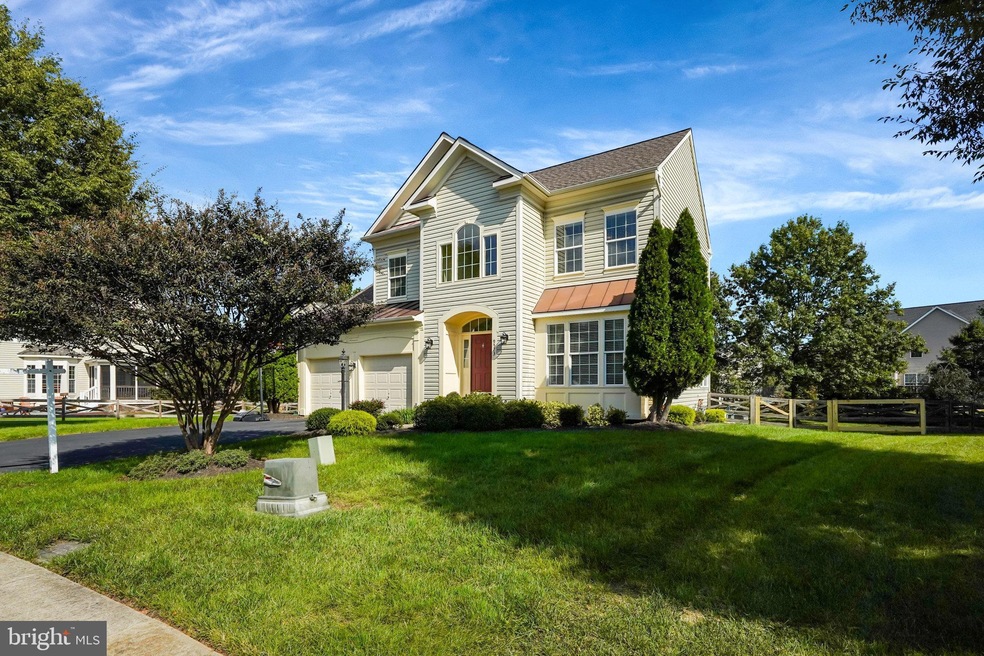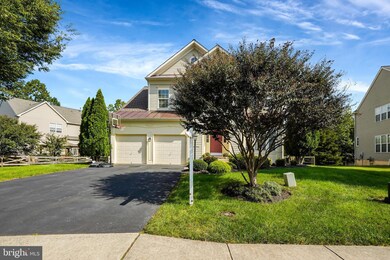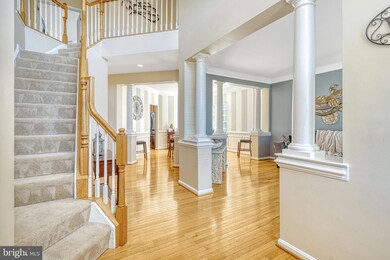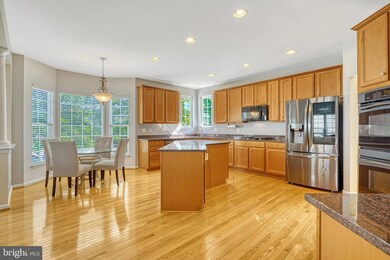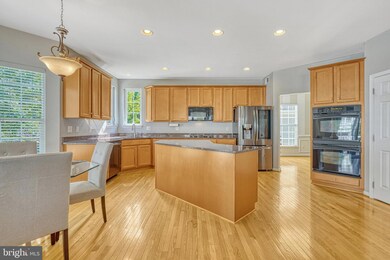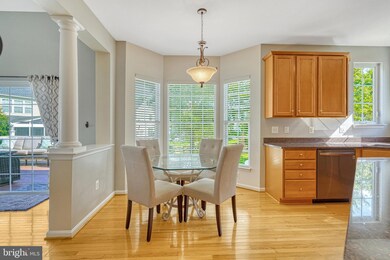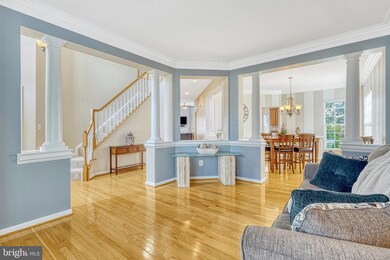
9573 Loma Dr Bristow, VA 20136
Linton Hall NeighborhoodHighlights
- Eat-In Gourmet Kitchen
- Open Floorplan
- Deck
- Patriot High School Rated A-
- Colonial Architecture
- Wooded Lot
About This Home
As of June 2025An incredible opportunity to own a gorgeous and immaculate home in the coveted New Castle Village neighborhood of Bristow. This 4 Br, 3.5 Ba home is the essence of luxury living in this community. The largest floor plan at 4,666 sq ft, this spacious home offers wonderful living space inside and out. A large level lot with a gorgeous trex deck that walks down to a brand new paver patio - perfect for crisp fall days and evenings. The spacious gourmet kitchen has a huge pantry, eat-in breakfast nook, and opens to a wonderful family room with a fireplace that walks out to the deck. A newly updated powder room is sure to please you, and a home office allows easy access for work from home. A bright and cheerful formal living room and dining room with crown moldings greet you upon entering the home, and beautiful hardwood floors are found throughout the main level. Travel upstairs to a primary bedroom fit for a king or queen. An adjoining sitting room is perfect for relaxing, working or exercise. Steps away you will find two large walk-in closets with organizers withplenty of room for all your clothes. Now, for the best! A $30k renovation gives you the bathroom of your dreams - you just have to see it in person to appreciate all of the gorgeous details! A true spa right in your own home!
Three more spacious bedrooms with generous closets. can be found on the upper level. A double vanity bathroom and a washer/dryer are also located on the upper level. Traveling to the lower level is an experience of its own! - the sky is the limit with this large space. Perfect for children to play, and
entertaining guests. A full bath is located on this level. Access to the backyard is available from this level. And the storage space is HUGE! Large enough for everything you want to store, with room to spare.
The Hot Water Heater is 2024, the HVACs and furnace - 2022, the roof -2016, Primary Bathroom and Powder room renovations 2022, New carpet in basement - 2024. New Washer 2024, Refrigerator & Dishwasher - 2023 Patio - 2023 This home is a Must-See!
Last Agent to Sell the Property
EXP Realty, LLC License #0225194673 Listed on: 10/11/2024

Home Details
Home Type
- Single Family
Est. Annual Taxes
- $7,654
Year Built
- Built in 2007
Lot Details
- 0.31 Acre Lot
- Year Round Access
- Landscaped
- Level Lot
- Open Lot
- Wooded Lot
- Back Yard Fenced and Front Yard
- Property is in excellent condition
- Property is zoned RPC
HOA Fees
- $126 Monthly HOA Fees
Parking
- 2 Car Attached Garage
- 2 Driveway Spaces
- Front Facing Garage
- Garage Door Opener
- On-Street Parking
Home Design
- Colonial Architecture
- Slab Foundation
- Asphalt Roof
- Vinyl Siding
Interior Spaces
- Property has 2 Levels
- Open Floorplan
- Crown Molding
- Ceiling height of 9 feet or more
- Ceiling Fan
- Gas Fireplace
- Double Pane Windows
- Window Treatments
- Sliding Doors
- Insulated Doors
- Great Room
- Family Room Off Kitchen
- Living Room
- Formal Dining Room
- Storage Room
- Utility Room
- Attic
Kitchen
- Eat-In Gourmet Kitchen
- Built-In Self-Cleaning Double Oven
- <<cooktopDownDraftToken>>
- <<builtInMicrowave>>
- Extra Refrigerator or Freezer
- Dishwasher
- Stainless Steel Appliances
- Disposal
Flooring
- Wood
- Carpet
Bedrooms and Bathrooms
- 4 Bedrooms
- En-Suite Primary Bedroom
- En-Suite Bathroom
- Walk-In Closet
- Soaking Tub
- <<tubWithShowerToken>>
- Walk-in Shower
Laundry
- Laundry on upper level
- Dryer
- Washer
Partially Finished Basement
- Heated Basement
- Walk-Up Access
- Exterior Basement Entry
- Sump Pump
- Natural lighting in basement
Eco-Friendly Details
- Energy-Efficient Appliances
Outdoor Features
- Deck
- Patio
- Exterior Lighting
Schools
- Marsteller Middle School
- Patriot High School
Utilities
- 90% Forced Air Heating and Cooling System
- Vented Exhaust Fan
- Underground Utilities
- High-Efficiency Water Heater
- Natural Gas Water Heater
- Cable TV Available
Listing and Financial Details
- Assessor Parcel Number 242205
Community Details
Overview
- Association fees include pool(s)
- Braemar/Duchmare/New Castle Village HOA
- Ducharme Subdivision, Waverly Floorplan
Recreation
- Community Pool
Ownership History
Purchase Details
Home Financials for this Owner
Home Financials are based on the most recent Mortgage that was taken out on this home.Purchase Details
Home Financials for this Owner
Home Financials are based on the most recent Mortgage that was taken out on this home.Purchase Details
Home Financials for this Owner
Home Financials are based on the most recent Mortgage that was taken out on this home.Purchase Details
Home Financials for this Owner
Home Financials are based on the most recent Mortgage that was taken out on this home.Purchase Details
Home Financials for this Owner
Home Financials are based on the most recent Mortgage that was taken out on this home.Purchase Details
Home Financials for this Owner
Home Financials are based on the most recent Mortgage that was taken out on this home.Similar Homes in the area
Home Values in the Area
Average Home Value in this Area
Purchase History
| Date | Type | Sale Price | Title Company |
|---|---|---|---|
| Deed | $877,000 | Jdm Title | |
| Deed | $870,000 | Old Republic National Title In | |
| Deed | $870,000 | Old Republic National Title In | |
| Warranty Deed | $519,500 | Stonebridge Title Llc | |
| Warranty Deed | $448,000 | -- | |
| Warranty Deed | $448,000 | -- | |
| Warranty Deed | $467,000 | -- |
Mortgage History
| Date | Status | Loan Amount | Loan Type |
|---|---|---|---|
| Open | $482,350 | New Conventional | |
| Previous Owner | $720,000 | VA | |
| Previous Owner | $200,000 | Credit Line Revolving | |
| Previous Owner | $475,000 | New Conventional | |
| Previous Owner | $510,090 | FHA | |
| Previous Owner | $457,632 | VA | |
| Previous Owner | $408,939 | New Conventional | |
| Previous Owner | $417,000 | New Conventional |
Property History
| Date | Event | Price | Change | Sq Ft Price |
|---|---|---|---|---|
| 06/03/2025 06/03/25 | Sold | $877,000 | +0.2% | $211 / Sq Ft |
| 05/09/2025 05/09/25 | Pending | -- | -- | -- |
| 05/02/2025 05/02/25 | For Sale | $875,000 | +0.6% | $211 / Sq Ft |
| 11/20/2024 11/20/24 | Sold | $870,000 | -0.6% | $210 / Sq Ft |
| 10/20/2024 10/20/24 | Pending | -- | -- | -- |
| 10/11/2024 10/11/24 | For Sale | $875,000 | +68.4% | $211 / Sq Ft |
| 04/11/2016 04/11/16 | Sold | $519,500 | +1.0% | $120 / Sq Ft |
| 03/15/2016 03/15/16 | Pending | -- | -- | -- |
| 03/07/2016 03/07/16 | Price Changed | $514,500 | -2.0% | $119 / Sq Ft |
| 02/23/2016 02/23/16 | For Sale | $525,000 | +17.2% | $122 / Sq Ft |
| 07/20/2012 07/20/12 | Sold | $448,000 | -0.4% | $107 / Sq Ft |
| 05/30/2012 05/30/12 | Pending | -- | -- | -- |
| 04/21/2012 04/21/12 | Price Changed | $449,999 | -0.9% | $107 / Sq Ft |
| 04/12/2012 04/12/12 | Price Changed | $453,999 | -1.3% | $108 / Sq Ft |
| 03/22/2012 03/22/12 | For Sale | $459,999 | 0.0% | $110 / Sq Ft |
| 03/10/2012 03/10/12 | Pending | -- | -- | -- |
| 02/22/2012 02/22/12 | For Sale | $459,999 | -- | $110 / Sq Ft |
Tax History Compared to Growth
Tax History
| Year | Tax Paid | Tax Assessment Tax Assessment Total Assessment is a certain percentage of the fair market value that is determined by local assessors to be the total taxable value of land and additions on the property. | Land | Improvement |
|---|---|---|---|---|
| 2024 | $7,532 | $757,400 | $185,800 | $571,600 |
| 2023 | $7,477 | $718,600 | $176,300 | $542,300 |
| 2022 | $7,480 | $675,400 | $151,800 | $523,600 |
| 2021 | $7,170 | $589,600 | $133,700 | $455,900 |
| 2020 | $8,254 | $532,500 | $121,800 | $410,700 |
| 2019 | $8,173 | $527,300 | $121,800 | $405,500 |
| 2018 | $6,086 | $504,000 | $116,100 | $387,900 |
| 2017 | $5,984 | $486,800 | $116,100 | $370,700 |
| 2016 | $5,715 | $469,100 | $110,500 | $358,600 |
| 2015 | $5,567 | $470,800 | $110,500 | $360,300 |
| 2014 | $5,567 | $447,000 | $105,400 | $341,600 |
Agents Affiliated with this Home
-
Dimple Laudner

Seller's Agent in 2025
Dimple Laudner
Real Broker, LLC
(540) 272-0898
3 in this area
81 Total Sales
-
kawsar shopon
k
Buyer's Agent in 2025
kawsar shopon
Spring Hill Real Estate, LLC.
(703) 598-2462
1 in this area
6 Total Sales
-
Leslie Hoban

Seller's Agent in 2024
Leslie Hoban
EXP Realty, LLC
(703) 801-9850
2 in this area
47 Total Sales
-
Debbie Melia

Seller's Agent in 2016
Debbie Melia
RE/MAX
(703) 220-8864
77 Total Sales
-
Timothy Melia

Seller Co-Listing Agent in 2016
Timothy Melia
RE/MAX
(703) 220-6283
67 Total Sales
-
Samantha Bendigo

Seller's Agent in 2012
Samantha Bendigo
BHHS PenFed (actual)
(703) 628-2420
1 in this area
103 Total Sales
Map
Source: Bright MLS
MLS Number: VAPW2081098
APN: 7495-86-5666
- 246 Crestview Ridge Dr
- 214 Crestview Ridge Dr
- 9453 Sarah Mill Terrace
- 9318 Crestview Ridge Dr
- 9326 Crestview Ridge Dr
- 9771 Maitland Loop
- 9860 Airedale Ct
- 9661 Granary Place
- 10119 Orland Stone Dr
- 10051 Naughton Ct
- 12200 Lanark Ct
- 12360 Corncrib Ct
- 9242 Glen Meadow Ln
- 12423 Selkirk Cir
- 13022 Shenvale Cir
- 10024 Darnaway Ct
- 13033 Ormond Dr
- 12902 Martingale Ct
- 12561 Garry Glen Dr
- 10167 Pale Rose Loop
