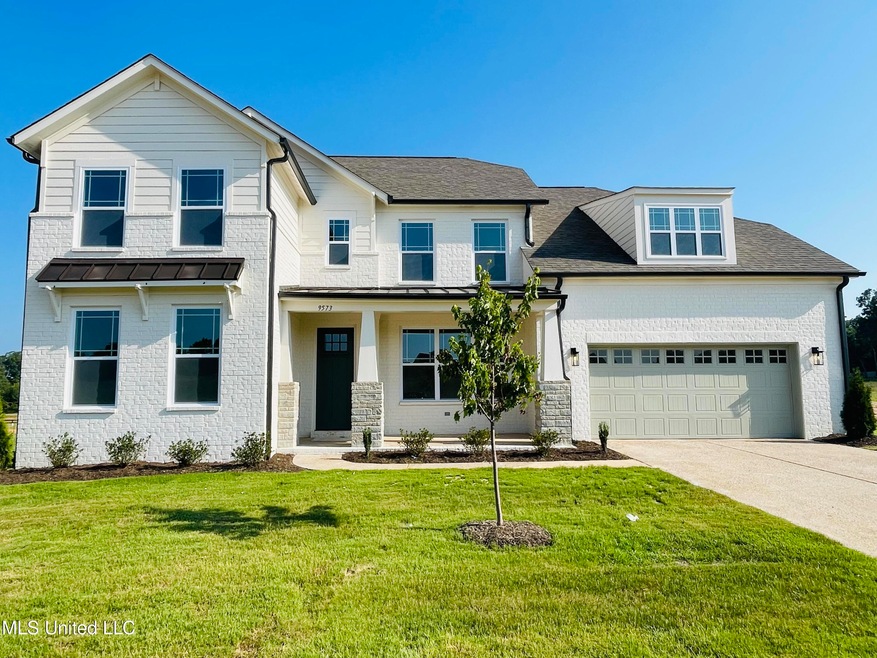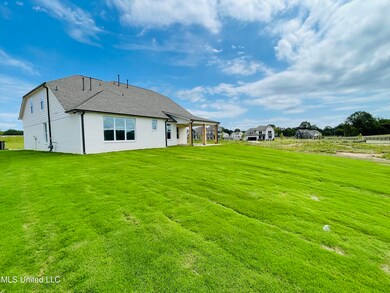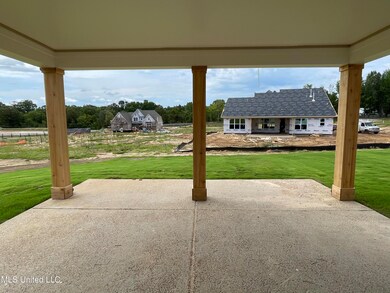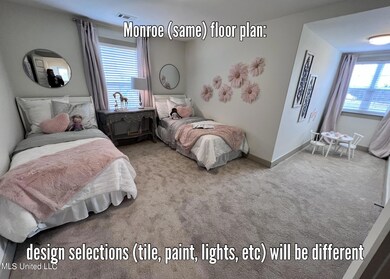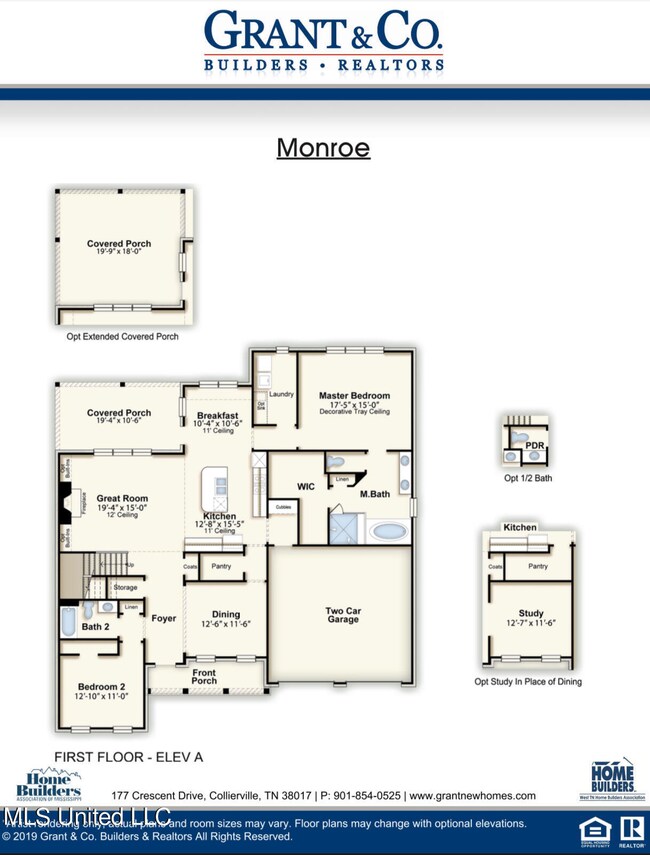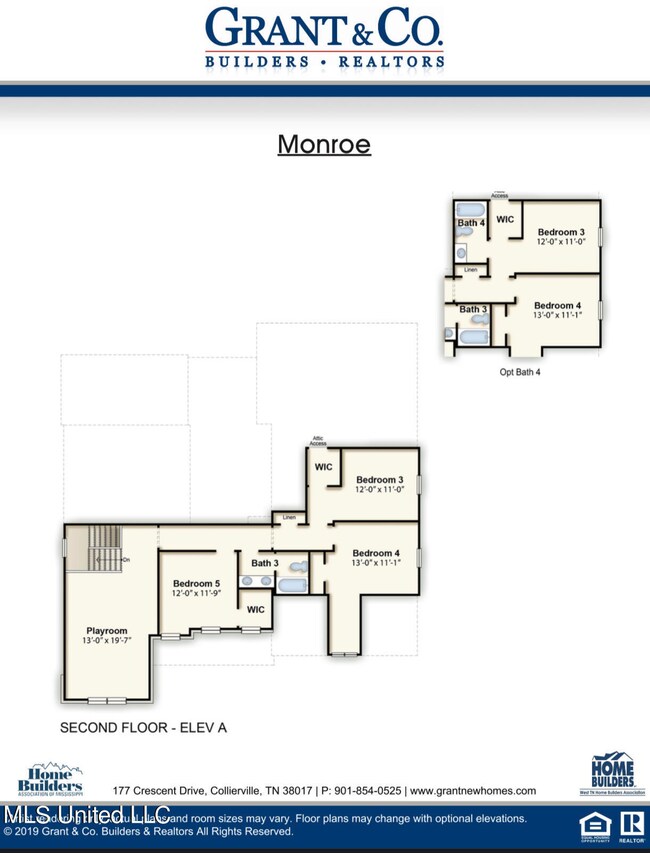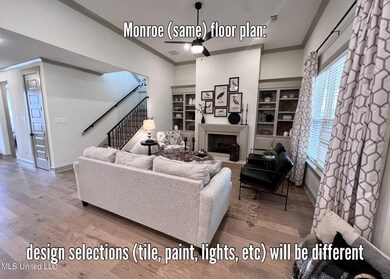
9573 Park Trail Rd Olive Branch, MS 38654
Lewisburg NeighborhoodHighlights
- New Construction
- Traditional Architecture
- <<doubleOvenToken>>
- Lewisburg Elementary School Rated A-
- Hiking Trails
- Stainless Steel Appliances
About This Home
As of August 2024Monroe B
Lot 46 in McElroy Farms.
Lewisburg Schools.
County Taxes.
(Currently the model home floor plan in Georgetown, see photos).
House includes all our Executive Series Standard Features-
8 ft interior doors downstairs, Double Ovens, 5-Burner Gas Cooktop with 2 deep storage drawers underneath, True soft-close cabinetry in the kitchen and the master bath, cove molding trim, all countertops throughout the entire house are granite or quartz AND 3 cm thick :), kitchen islands are 100% cabinetry (no pony wall/dry wall holding up the back), Vent hood ducted to the outside, Mohawk hardwood floors throughout the main living areas, hardwood treads on the stairs, master bath has a King Spa shower: 2 shower heads + bench + frameless glass, Secondary bathrooms have steel tubs with tile surrounds, Living Room, Playroom, & Bedrooms are pre-wired with CAT-6, Custom Wood Shelving in ALL closets
Last Agent to Sell the Property
Grant New Homes Llc Dba Grant & Co. License #S-53517 Listed on: 05/08/2023
Home Details
Home Type
- Single Family
Est. Annual Taxes
- $3,321
Year Built
- Built in 2023 | New Construction
Lot Details
- 0.34 Acre Lot
HOA Fees
- $71 Monthly HOA Fees
Parking
- 2 Car Garage
- Front Facing Garage
Home Design
- Traditional Architecture
- Brick Exterior Construction
- Slab Foundation
- Architectural Shingle Roof
Interior Spaces
- 3,348 Sq Ft Home
- 2-Story Property
- Ventless Fireplace
- Gas Fireplace
- Vinyl Clad Windows
Kitchen
- <<doubleOvenToken>>
- Gas Cooktop
- Recirculated Exhaust Fan
- <<microwave>>
- Dishwasher
- Stainless Steel Appliances
Bedrooms and Bathrooms
- 5 Bedrooms
- 4 Full Bathrooms
Outdoor Features
- Rain Gutters
- Rear Porch
Schools
- Lewisburg Elementary School
- Lewisburg Middle School
- Lewisburg High School
Utilities
- Cooling System Powered By Gas
- Central Air
- Heating System Uses Natural Gas
- Vented Exhaust Fan
- Natural Gas Connected
- Gas Water Heater
Listing and Financial Details
- Assessor Parcel Number Unassigned
Community Details
Overview
- Association fees include insurance, ground maintenance, management
- Mcelroy Farms Subdivision
- The community has rules related to covenants, conditions, and restrictions
Recreation
- Hiking Trails
Ownership History
Purchase Details
Home Financials for this Owner
Home Financials are based on the most recent Mortgage that was taken out on this home.Similar Homes in Olive Branch, MS
Home Values in the Area
Average Home Value in this Area
Purchase History
| Date | Type | Sale Price | Title Company |
|---|---|---|---|
| Warranty Deed | -- | Memphis Title |
Mortgage History
| Date | Status | Loan Amount | Loan Type |
|---|---|---|---|
| Open | $479,750 | New Conventional |
Property History
| Date | Event | Price | Change | Sq Ft Price |
|---|---|---|---|---|
| 07/07/2025 07/07/25 | For Sale | $569,100 | +11.6% | $167 / Sq Ft |
| 08/02/2024 08/02/24 | Sold | -- | -- | -- |
| 06/27/2024 06/27/24 | Pending | -- | -- | -- |
| 06/15/2024 06/15/24 | Price Changed | $510,000 | -2.5% | $152 / Sq Ft |
| 06/05/2024 06/05/24 | Price Changed | $523,000 | -0.9% | $156 / Sq Ft |
| 05/29/2024 05/29/24 | Price Changed | $528,000 | -1.9% | $158 / Sq Ft |
| 05/02/2024 05/02/24 | Price Changed | $538,000 | -1.5% | $161 / Sq Ft |
| 04/04/2024 04/04/24 | For Sale | $546,000 | +6.7% | $163 / Sq Ft |
| 09/18/2023 09/18/23 | Sold | -- | -- | -- |
| 08/08/2023 08/08/23 | Pending | -- | -- | -- |
| 05/08/2023 05/08/23 | For Sale | $511,680 | -- | $153 / Sq Ft |
Tax History Compared to Growth
Tax History
| Year | Tax Paid | Tax Assessment Tax Assessment Total Assessment is a certain percentage of the fair market value that is determined by local assessors to be the total taxable value of land and additions on the property. | Land | Improvement |
|---|---|---|---|---|
| 2024 | $3,321 | $32,892 | $5,000 | $27,892 |
| 2023 | $3,321 | $5,625 | $0 | $0 |
Agents Affiliated with this Home
-
DANIEL DEMERS
D
Seller's Agent in 2025
DANIEL DEMERS
Sell Your Home Services, LLC.
(877) 893-6566
4,422 Total Sales
-
Rhea Douglas

Seller's Agent in 2024
Rhea Douglas
BHHS McLemore & Co Realty
(901) 337-4004
1 in this area
119 Total Sales
-
Audrey Jacobi
A
Buyer's Agent in 2024
Audrey Jacobi
Austin Realty Group, Inc-Her
(662) 429-8888
10 in this area
50 Total Sales
-
Sara Clolinger
S
Seller's Agent in 2023
Sara Clolinger
Grant New Homes Llc Dba Grant & Co.
(901) 340-2752
47 in this area
99 Total Sales
-
Aaron Clolinger

Seller Co-Listing Agent in 2023
Aaron Clolinger
Grant New Homes Llc Dba Grant & Co.
(205) 614-1163
41 in this area
128 Total Sales
-
Vicki Blackwell

Buyer's Agent in 2023
Vicki Blackwell
Crye-Leike Of MS-OB
(901) 335-1441
4 in this area
120 Total Sales
Map
Source: MLS United
MLS Number: 4046943
APN: 2065151600004600
- 3855 Magnolia Walk
- 9565 McElroy Farms Dr
- 9549 McElroy Farms Dr
- 9512 McElroy Farms Dr
- 3905 McElroy Farms Dr
- 9616 Silo Park Rd
- 9501 McElroy Farms Dr
- 3919 McElroy Farms Dr
- 3939 McElroy Farms Dr
- 3972 Fieldstream Dr
- 3971 Fieldstream Dr
- 0 Hacks Cross Rd Unit 10199776
- 9105 Mitchells Corner Rd S
- 8626 Lamar Rd
- 9884 Cypress Willow Cove
- 3368 Blooming Grove Rd
- 6279 Mississippi 305
- 6606 Mississippi 305
- 9912 Cypress Willow Cove
- 9096 Cedar Barn Cove
