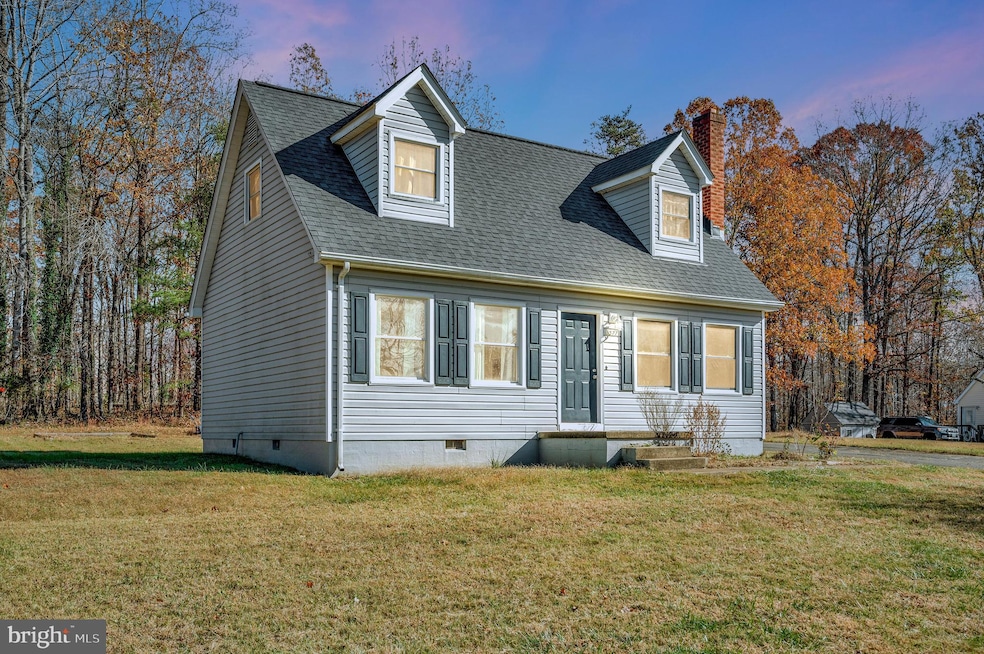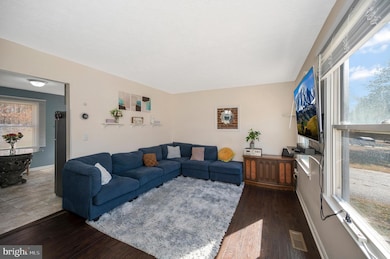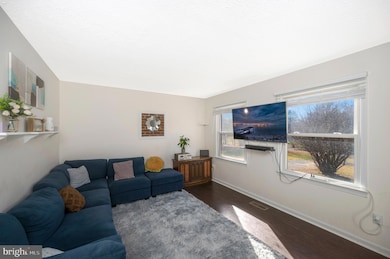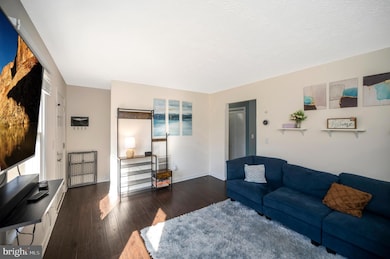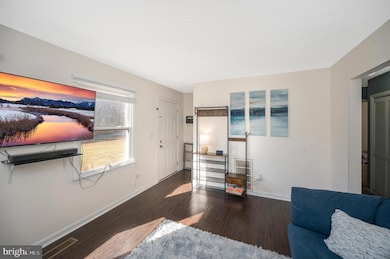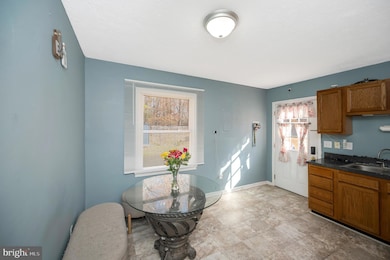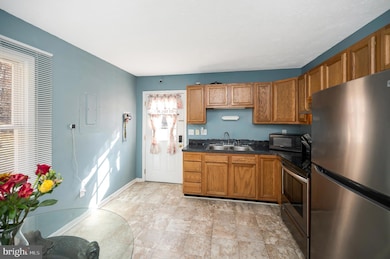9577 Roys Ln Culpeper, VA 22701
Estimated payment $2,002/month
Highlights
- Cape Cod Architecture
- Main Floor Bedroom
- Cul-De-Sac
- Backs to Trees or Woods
- No HOA
- Porch
About This Home
You are going to love this recently updated Cape Cod featuring 4 bedrooms and 2 full baths in sought-after which offers main-level living and a layout designed for comfort and convenience. Recent updates completed in 2022 include a new roof, fresh interior paint, and new flooring throughout much of the home, providing a clean and move-in-ready feel. The main level features a spacious living area with natural light, a functional kitchen with ample cabinet space, and easy access to the dining and gathering areas. Bedrooms on the main level allow for flexible living arrangements — ideal for guests, a home office, or those seeking one-level convenience. Upstairs, additional bedrooms and storage space offer versatility for growing needs or hobbies. Both bathrooms are tastefully updated and ready for daily use. Outside, the property features a large yard open with plenty of room for recreation, gardening, or outdoor entertaining. A newer shed offers convenient storage for tools and equipment, and the playground equipment conveys, making this space perfect for those who enjoy spending time outdoors. Located just minutes from downtown Culpeper, you can enjoy easy access to shopping, dining, and local amenities while still appreciating the quiet, small-town atmosphere. Schedule your showing today to explore everything this property has to offer.
Listing Agent
(540) 854-2312 sean@seanjoneshomes.com Samson Properties License #0225215138 Listed on: 11/13/2025

Home Details
Home Type
- Single Family
Est. Annual Taxes
- $1,213
Year Built
- Built in 1989 | Remodeled in 2022
Lot Details
- 0.93 Acre Lot
- Cul-De-Sac
- Cleared Lot
- Backs to Trees or Woods
- Property is zoned RA
Parking
- Driveway
Home Design
- Cape Cod Architecture
- Permanent Foundation
- Architectural Shingle Roof
- Vinyl Siding
Interior Spaces
- 1,244 Sq Ft Home
- Property has 2 Levels
- Combination Kitchen and Dining Room
Kitchen
- Eat-In Kitchen
- Electric Oven or Range
- Range Hood
Flooring
- Carpet
- Vinyl
Bedrooms and Bathrooms
Laundry
- Laundry on main level
- Dryer
- Washer
Schools
- A.G. Richardson Elementary School
- Culpeper Middle School
- Culpeper County High School
Utilities
- Central Air
- Heat Pump System
- Well
- Electric Water Heater
- On Site Septic
Additional Features
- Level Entry For Accessibility
- Porch
Community Details
- No Home Owners Association
- Scotts Mt Norman Acres Subdivision
Listing and Financial Details
- Tax Lot 304
- Assessor Parcel Number 29C 1 304
Map
Tax History
| Year | Tax Paid | Tax Assessment Tax Assessment Total Assessment is a certain percentage of the fair market value that is determined by local assessors to be the total taxable value of land and additions on the property. | Land | Improvement |
|---|---|---|---|---|
| 2025 | $1,358 | $315,700 | $124,900 | $190,800 |
| 2024 | $1,358 | $266,700 | $84,600 | $182,100 |
| 2023 | $1,227 | $266,700 | $84,600 | $182,100 |
| 2022 | $1,055 | $191,900 | $69,700 | $122,200 |
| 2021 | $1,055 | $191,900 | $69,700 | $122,200 |
| 2020 | $1,110 | $179,000 | $57,700 | $121,300 |
| 2019 | $1,110 | $179,000 | $57,700 | $121,300 |
| 2018 | $1,006 | $150,100 | $54,400 | $95,700 |
| 2017 | $1,006 | $150,100 | $54,400 | $95,700 |
| 2016 | $1,060 | $145,200 | $49,500 | $95,700 |
| 2015 | $1,060 | $145,200 | $49,500 | $95,700 |
| 2014 | $695 | $83,700 | $43,000 | $40,700 |
Property History
| Date | Event | Price | List to Sale | Price per Sq Ft | Prior Sale |
|---|---|---|---|---|---|
| 01/23/2026 01/23/26 | Price Changed | $370,000 | 0.0% | $297 / Sq Ft | |
| 01/23/2026 01/23/26 | For Sale | $370,000 | -3.9% | $297 / Sq Ft | |
| 01/18/2026 01/18/26 | Pending | -- | -- | -- | |
| 12/09/2025 12/09/25 | For Sale | $385,000 | 0.0% | $309 / Sq Ft | |
| 12/03/2025 12/03/25 | Pending | -- | -- | -- | |
| 11/13/2025 11/13/25 | For Sale | $385,000 | +20.3% | $309 / Sq Ft | |
| 04/20/2022 04/20/22 | Sold | $320,000 | +3.3% | $257 / Sq Ft | View Prior Sale |
| 03/16/2022 03/16/22 | Pending | -- | -- | -- | |
| 03/10/2022 03/10/22 | For Sale | $309,900 | -- | $249 / Sq Ft |
Purchase History
| Date | Type | Sale Price | Title Company |
|---|---|---|---|
| Deed | $320,000 | Stewart Title Company |
Mortgage History
| Date | Status | Loan Amount | Loan Type |
|---|---|---|---|
| Open | $320,000 | VA |
Source: Bright MLS
MLS Number: VACU2012064
APN: 29-C-1-304
- 9545 Hollow Oak Ct
- 9298 Moses Place
- 9336 Moses Place
- 11057 Eggbornsville Rd
- 10514 Hart Ct
- 0 Hart Ct Unit VACU2012396
- 12095 Old Stillhouse Rd
- lot 18-5A1 Dunkard Church Rd Unit 18-5A1
- 18-5A2 Dunkard Church Rd Unit 18-5A2
- 10643 Settle School Rd
- 0 Roberts Ln Unit VACU2012112
- 0 Hidden Lake Ln
- 0 Old Stillhouse Rd Unit VACU2012410
- 9071 Sperryville Pike
- 7857 Hazeland Ln
- 0 Old Turnpike Rd Unit VACU2011996
- 7817 Hazeland Ln
- 9208 Sperryville Pike
- LOT 1A Old Stillhouse Rd Rd
- 7452 Sperryville Pike
- 59 Angel Kiss Ln
- 331 Lakeside Dr
- 145 Wayland Rd
- 14400 Reva Rd
- 1104 Sunshine Dr
- 420 Aspen St
- 190 Duke St
- 853 Gallows Ct
- 1050 Claire Taylor Ct
- 1026 Longview Ln
- 619 4th St
- 934 N East Street Extension
- 314 N West St
- 171 E Davis St Unit 200
- 423 Hill St Unit 6
- 484 Lafayette Dr
- 2709 Apricot Dr
- 651 Mountain View
- 601 Southview
- 1744 Scenic Loop
Ask me questions while you tour the home.
