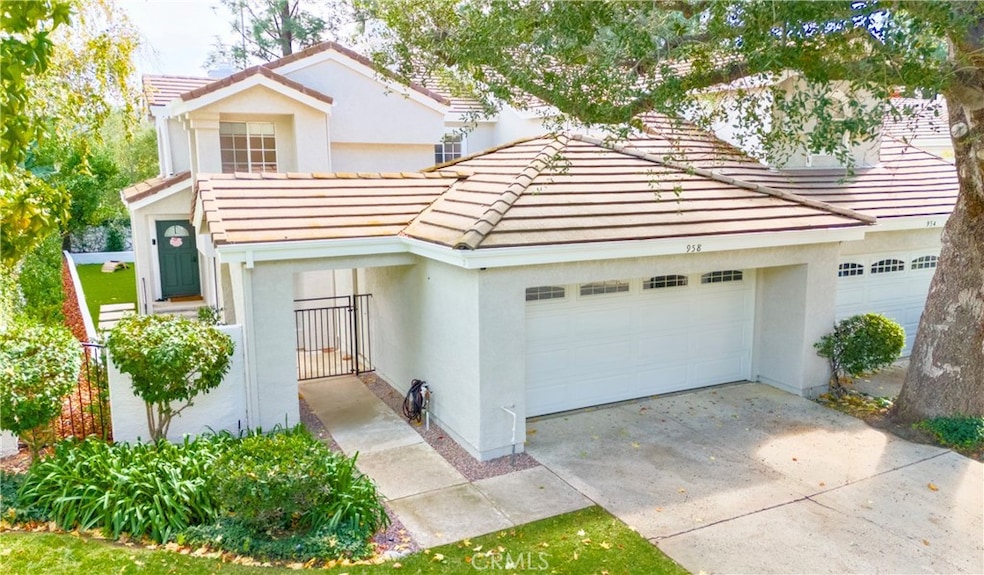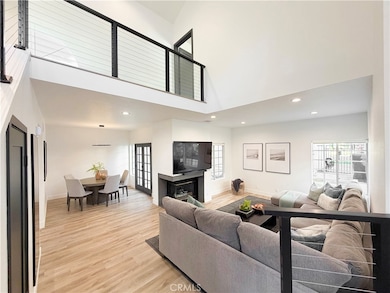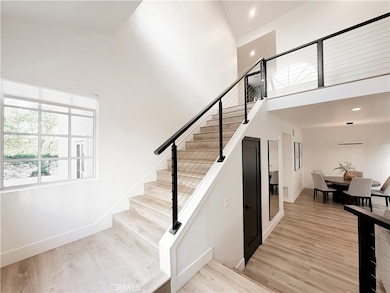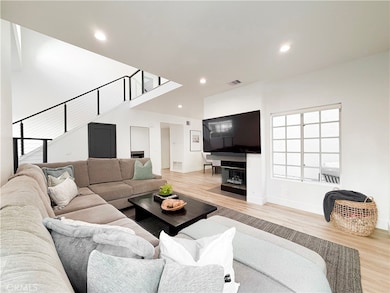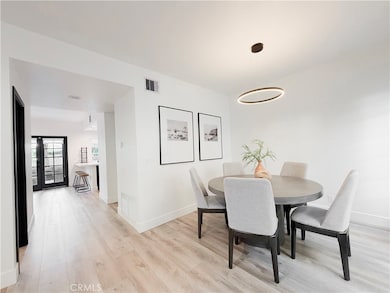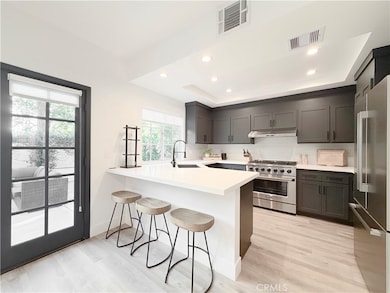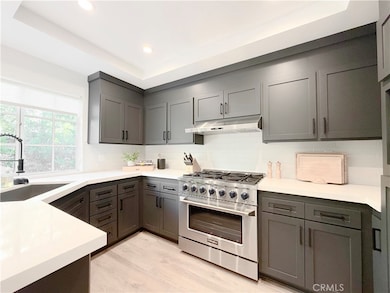958 Misty Canyon Ave Westlake Village, CA 91362
Estimated payment $6,433/month
Highlights
- Golf Course Community
- 24-Hour Security
- No Units Above
- Westlake Hills Elementary School Rated A
- Spa
- Primary Bedroom Suite
About This Home
Welcome to 958 Mystic Canyon, an exquisitely reimagined townhome tucked within the highly sought-after Braemar community of North Ranch. Every inch of this residence has been thoughtfully remodeled—no surface left untouched—resulting in a sophisticated blend of modern comfort and timeless design. Step inside to soaring vaulted ceilings, engineered white oak flooring throughout, and a warm, contemporary ambiance enhanced by recessed lighting and a sleek fireplace. The showpiece kitchen features custom cabinetry, quartz countertops, top-tier appliances, and direct access to multiple outdoor patios and the generously sized backyard—perfect for effortless indoor–outdoor living and al fresco dining. A striking cable-railed staircase leads to the private primary suite, offering a serene escape complete with ample closet space and a spa-inspired ensuite bath outfitted with custom cabinetry, luxury fixtures, and curated finishes. Two additional bedrooms and a beautifully updated bathroom provide flexibility for guests, office space, or personal use. The remodel extends well beyond aesthetics, showcasing a fully upgraded HVAC system—including all new ductwork, compressor, and heater—along with updated doors, hardware, contemporary fixtures, exterior lighting, and refreshed landscaping. With shopping, dining, and the best of Westlake Village moments away, this turnkey retreat delivers convenience, style, and an effortless upscale lifestyle. An exceptional opportunity to own a fully transformed home in one of North Ranch’s most desirable enclaves.
Listing Agent
Berkshire Hathaway HomeServices California Properties Brokerage Phone: 818-601-0056 License #01193021 Listed on: 11/25/2025

Open House Schedule
-
Sunday, November 30, 20251:00 to 4:00 pm11/30/2025 1:00:00 PM +00:0011/30/2025 4:00:00 PM +00:00Beautiful remodeled unitAdd to Calendar
Townhouse Details
Home Type
- Townhome
Est. Annual Taxes
- $9,271
Year Built
- Built in 1987
Lot Details
- 1,819 Sq Ft Lot
- No Units Above
- No Units Located Below
- 1 Common Wall
- Block Wall Fence
- Private Yard
HOA Fees
- $643 Monthly HOA Fees
Parking
- 2 Car Attached Garage
- Parking Available
- Two Garage Doors
Home Design
- Entry on the 1st floor
- Turnkey
- Slab Foundation
- Tile Roof
- Stucco
Interior Spaces
- 1,819 Sq Ft Home
- 2-Story Property
- French Doors
- Family Room
- Living Room with Fireplace
- Dining Room
- Vinyl Flooring
- Views of Woods
- Laundry Room
Kitchen
- Updated Kitchen
- Breakfast Bar
- Free-Standing Range
- Dishwasher
- Disposal
Bedrooms and Bathrooms
- 3 Bedrooms
- All Upper Level Bedrooms
- Primary Bedroom Suite
- Remodeled Bathroom
Outdoor Features
- Spa
- Patio
- Exterior Lighting
Location
- Suburban Location
Utilities
- Central Heating and Cooling System
- No Utilities
- 220 Volts in Garage
- Septic Type Unknown
Listing and Financial Details
- Earthquake Insurance Required
- Tax Lot 4
- Tax Tract Number 391501
- Assessor Parcel Number 6890380085
- Seller Considering Concessions
Community Details
Overview
- 84 Units
- Braemar North Ranch Association, Phone Number (818) 907-6622
- Ross Morgan HOA
- Braemar Townhomes Subdivision
Recreation
- Golf Course Community
- Community Pool
- Community Spa
- Park
- Hiking Trails
- Bike Trail
Additional Features
- Clubhouse
- 24-Hour Security
Map
Home Values in the Area
Average Home Value in this Area
Tax History
| Year | Tax Paid | Tax Assessment Tax Assessment Total Assessment is a certain percentage of the fair market value that is determined by local assessors to be the total taxable value of land and additions on the property. | Land | Improvement |
|---|---|---|---|---|
| 2025 | $9,271 | $749,088 | $486,908 | $262,180 |
| 2024 | $9,271 | $734,400 | $477,360 | $257,040 |
| 2023 | $5,954 | $429,636 | $171,853 | $257,783 |
| 2022 | $5,700 | $421,212 | $168,483 | $252,729 |
| 2021 | $5,470 | $412,953 | $165,179 | $247,774 |
| 2020 | $5,284 | $408,721 | $163,486 | $245,235 |
| 2019 | $5,057 | $400,708 | $160,281 | $240,427 |
| 2018 | $4,908 | $392,852 | $157,139 | $235,713 |
| 2017 | $4,767 | $385,150 | $154,058 | $231,092 |
| 2016 | $4,682 | $377,599 | $151,038 | $226,561 |
| 2015 | $4,577 | $371,928 | $148,770 | $223,158 |
| 2014 | $4,484 | $364,644 | $145,856 | $218,788 |
Property History
| Date | Event | Price | List to Sale | Price per Sq Ft | Prior Sale |
|---|---|---|---|---|---|
| 11/25/2025 11/25/25 | For Sale | $950,000 | +31.9% | $522 / Sq Ft | |
| 01/13/2023 01/13/23 | Sold | $720,000 | -2.7% | $396 / Sq Ft | View Prior Sale |
| 12/02/2022 12/02/22 | For Sale | $740,000 | -- | $407 / Sq Ft |
Purchase History
| Date | Type | Sale Price | Title Company |
|---|---|---|---|
| Grant Deed | $720,000 | Lawyers Title | |
| Interfamily Deed Transfer | -- | Chicago Title Company | |
| Grant Deed | $260,000 | Commonwealth Land Title |
Mortgage History
| Date | Status | Loan Amount | Loan Type |
|---|---|---|---|
| Open | $525,000 | New Conventional | |
| Previous Owner | $294,500 | New Conventional | |
| Previous Owner | $234,000 | No Value Available |
Source: California Regional Multiple Listing Service (CRMLS)
MLS Number: SR25266041
APN: 689-0-380-085
- 5567 Spring Hill Ct
- 5566 Spring Hill Ct
- 819 Riverrock Cir
- 817 Sunstone St
- 4791 Parma Dr
- 4826 Piedmont Dr
- 510 Savona Way
- 5034 Evanwood Ave
- 5639 Starwood Ct
- 4928 Lazio Way
- 5061 Churchwood Dr
- 5016 Hunter Valley Ln
- 780 Covewood St
- 5449 S Rim St
- 5135 Island Forest Place
- 4953 Kilburn Ct
- 5001 Lakeview Canyon Rd
- 5076 Island Forest Place
- 1280 Woodland Grove Ct
- 781 Spruce Meadow Place
- 5608 Roundtree Place
- 973 Westcreek Ln Unit 163
- 973-986 Westcreek Ln
- 4822 Parma Dr
- 4862 Martona Dr
- 5018 Evanwood Ave
- 4907 Lazio Way
- 4951 Lazio Way
- 188 Saint Thomas Dr
- 5235 Evanwood Ave
- 4947 Summit View Dr
- 6058 Hedgewall Dr
- 631 Oak Run Trail Unit 205
- 5927 Dovetail Dr
- 675 Oak Run Trail Unit 405
- 1753 Saint Andrews Place
- 29650 Kimberly Dr
- 5848 Lake Lindero Dr
- 697 Sutton Crest Trail Unit 303
- 501 Via Colinas
