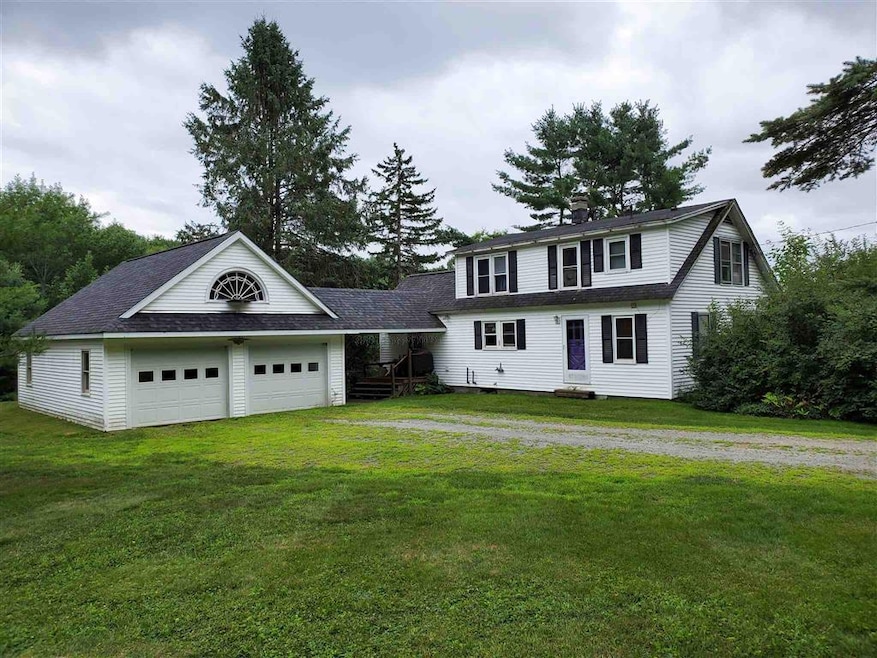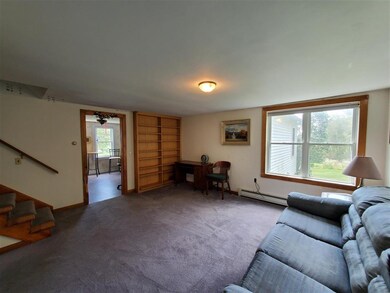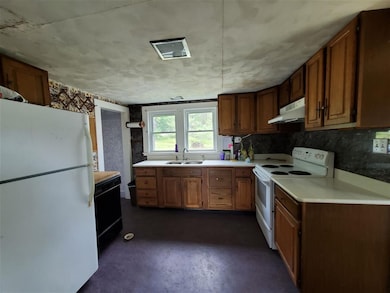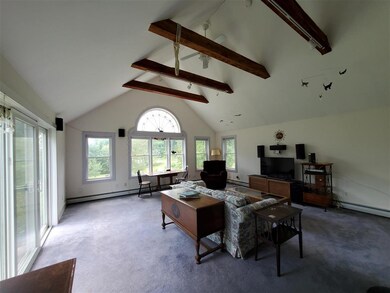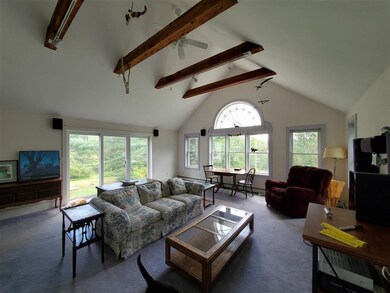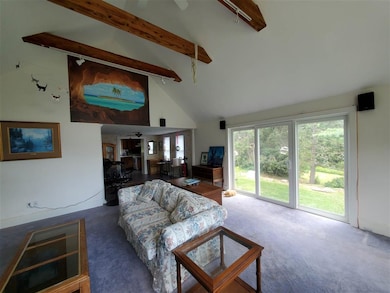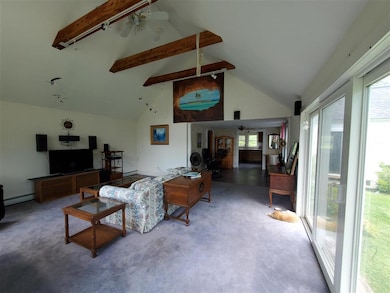
958 New Boston Rd Norwich, VT 05055
Estimated Value: $500,000 - $761,000
2
Beds
2
Baths
1,633
Sq Ft
$376/Sq Ft
Est. Value
Highlights
- Cape Cod Architecture
- Countryside Views
- Hot Water Heating System
- Marion W. Cross School Rated A
- 2 Car Attached Garage
About This Home
As of October 2020Nice older cape in a private, yet close-in location only 2.6 miles from Dan and Whits. Comfortable family room with vaulted ceilings. Over-sized two-car garage. Storage shed, mudroom, and first floor laundry and more! Appliances are offered in "as-is" condition. Seller is offering a $15,000 allowance for closing costs, prepays, and pro-rations.
Home Details
Home Type
- Single Family
Year Built
- Built in 1930
Lot Details
- 1.3 Acre Lot
- Lot Sloped Up
- Property is zoned RR
Parking
- 2 Car Attached Garage
- Gravel Driveway
Home Design
- Cape Cod Architecture
- Concrete Foundation
- Wood Frame Construction
- Shingle Roof
- Clap Board Siding
- Vinyl Siding
Interior Spaces
- 1.5-Story Property
- Countryside Views
Kitchen
- Electric Range
- Dishwasher
Bedrooms and Bathrooms
- 2 Bedrooms
Laundry
- Dryer
- Washer
Basement
- Basement Fills Entire Space Under The House
- Interior Basement Entry
Schools
- Marion W. Cross Elementary School
- Francis C Richmond Middle Sch
- Hanover High School
Utilities
- Hot Water Heating System
- Heating System Uses Oil
- Private Water Source
- Private Sewer
- Phone Available
- Cable TV Available
Listing and Financial Details
- Tax Lot 141
Create a Home Valuation Report for This Property
The Home Valuation Report is an in-depth analysis detailing your home's value as well as a comparison with similar homes in the area
Similar Homes in the area
Home Values in the Area
Average Home Value in this Area
Property History
| Date | Event | Price | Change | Sq Ft Price |
|---|---|---|---|---|
| 10/30/2020 10/30/20 | Sold | $280,000 | -1.8% | $171 / Sq Ft |
| 08/28/2020 08/28/20 | Pending | -- | -- | -- |
| 08/24/2020 08/24/20 | For Sale | $285,000 | -- | $175 / Sq Ft |
Source: PrimeMLS
Tax History Compared to Growth
Tax History
| Year | Tax Paid | Tax Assessment Tax Assessment Total Assessment is a certain percentage of the fair market value that is determined by local assessors to be the total taxable value of land and additions on the property. | Land | Improvement |
|---|---|---|---|---|
| 2024 | $8,490 | $310,200 | $106,400 | $203,800 |
| 2023 | $6,192 | $310,200 | $106,400 | $203,800 |
| 2022 | $7,815 | $310,200 | $106,400 | $203,800 |
| 2021 | $7,556 | $310,200 | $106,400 | $203,800 |
| 2020 | $7,318 | $310,200 | $106,400 | $203,800 |
| 2019 | $7,207 | $310,200 | $106,400 | $203,800 |
| 2018 | $7,320 | $310,200 | $106,400 | $203,800 |
| 2017 | $5,929 | $310,200 | $106,400 | $203,800 |
| 2016 | $7,162 | $310,200 | $106,400 | $203,800 |
Source: Public Records
Agents Affiliated with this Home
-
Cheryl Herrmann

Seller's Agent in 2020
Cheryl Herrmann
RE/MAX
(603) 205-5520
24 in this area
142 Total Sales
Map
Source: PrimeMLS
MLS Number: 4824487
APN: 450-142-12329
Nearby Homes
- 95 Meetinghouse Rd
- 1090 New Boston Rd
- 571 New Boston Rd
- 32 Old Farm Rd
- 00 Bradley Hill Rd
- 701 Turnpike Rd
- 607 Vermont 132
- 0 Town Farm Rd
- 00 Olcott Rd
- 207 Willey Hill Rd
- 195 Willey Hill Rd
- 504 Chapel Hill Rd
- 00 Stagecoach Rd
- 00 Chapel Hill Rd
- 133 Stagecoach Rd
- 0 Beaver Meadow Rd
- 66 Turnpike Rd
- 179 Beaver Meadow Rd
- 43 Hazen St
- 11 Hazen St
- 958 New Boston Rd
- 961 New Boston Rd
- 948 New Boston Rd
- 00 New Boston Rd
- 930 New Boston Rd
- 970 New Boston Rd
- 0 New Boston Rd
- 1506 New Boston Rd
- 34 Mount Tabor Rd
- 34 Mt Tabor Rd
- 994 New Boston Rd
- 1004 New Boston Rd
- 30 Mt Tabor Rd
- 1003 New Boston Rd
- 883 New Boston Rd
- 1016 New Boston Rd
- 96 Meetinghouse Rd
- 866 New Boston Rd
- 90 Meetinghouse Rd
- 1024 New Boston Rd
