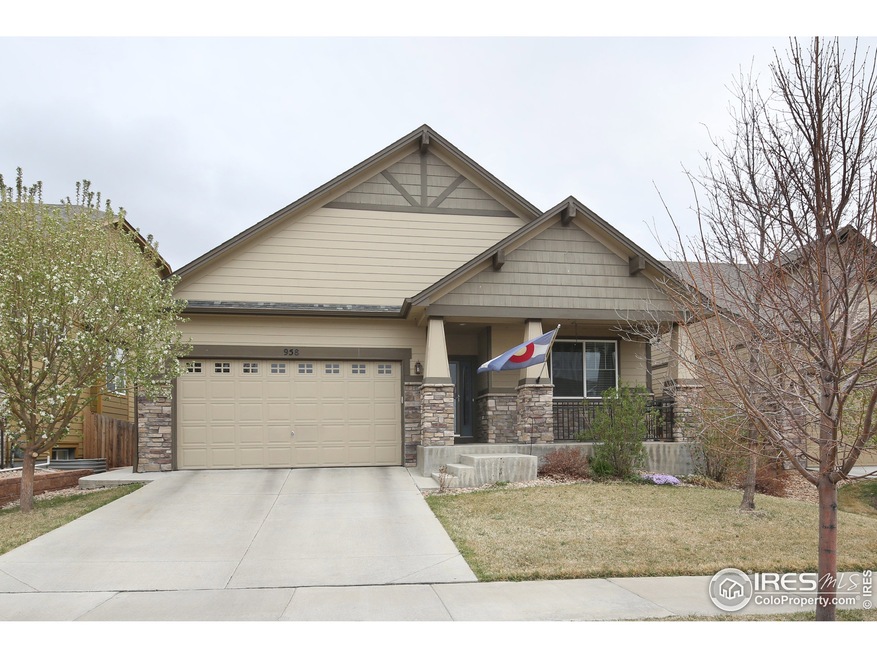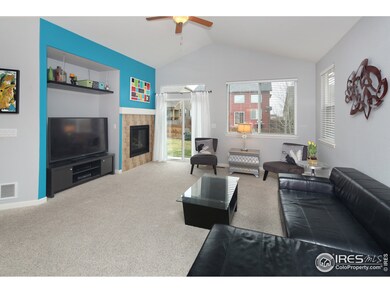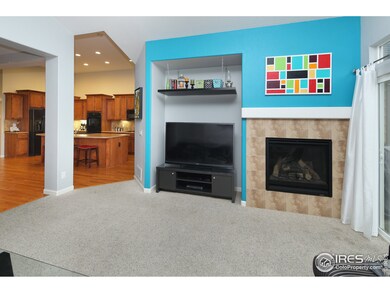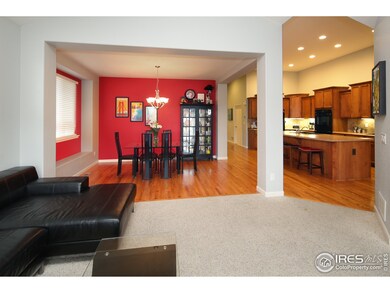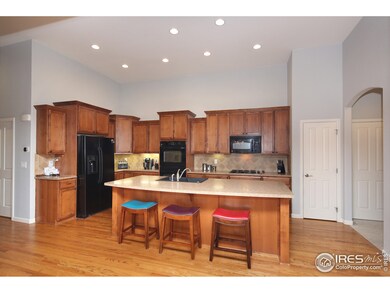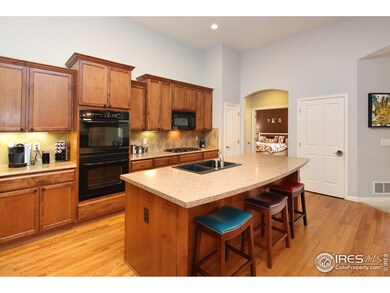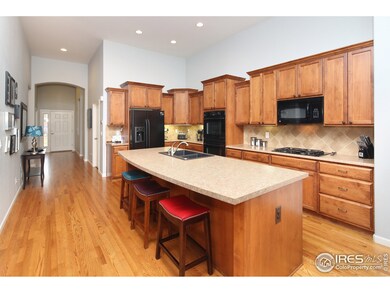
958 Snowy Plain Rd Fort Collins, CO 80525
Provincetowne NeighborhoodHighlights
- Open Floorplan
- Wood Flooring
- 3 Car Attached Garage
- Cathedral Ceiling
- Double Self-Cleaning Oven
- Eat-In Kitchen
About This Home
As of August 2018Beautiful ranch style home in SE Fort Collins. Open floor plan with gourmet kitchen including double ovens, gas range, and a large island - great for entertaining. The living room , with gas fireplace, opens to a nice patio for quiet summer evenings. The master bedroom offers a 5-piece bath and walk-in closet. Hardwood floors throughout most of the main level. 3-car tandem garage. Unfinished basement. This is a great home!
Home Details
Home Type
- Single Family
Est. Annual Taxes
- $1,977
Year Built
- Built in 2008
Lot Details
- 6,307 Sq Ft Lot
- Wood Fence
- Sprinkler System
HOA Fees
- $42 Monthly HOA Fees
Parking
- 3 Car Attached Garage
- Tandem Parking
- Garage Door Opener
Home Design
- Wood Frame Construction
- Composition Roof
Interior Spaces
- 1,889 Sq Ft Home
- 1-Story Property
- Open Floorplan
- Cathedral Ceiling
- Ceiling Fan
- Double Pane Windows
- Window Treatments
- Living Room with Fireplace
- Dining Room
Kitchen
- Eat-In Kitchen
- Double Self-Cleaning Oven
- Gas Oven or Range
- Microwave
- Dishwasher
- Kitchen Island
- Disposal
Flooring
- Wood
- Carpet
Bedrooms and Bathrooms
- 3 Bedrooms
- 2 Full Bathrooms
Laundry
- Laundry on main level
- Sink Near Laundry
- Washer and Dryer Hookup
Unfinished Basement
- Basement Fills Entire Space Under The House
- Sump Pump
Outdoor Features
- Patio
- Exterior Lighting
Schools
- Cottonwood Elementary School
- Erwin Middle School
- Loveland High School
Utilities
- Forced Air Heating and Cooling System
Community Details
- Association fees include common amenities
- Water Leaf Subdivision
Listing and Financial Details
- Assessor Parcel Number R1642509
Ownership History
Purchase Details
Home Financials for this Owner
Home Financials are based on the most recent Mortgage that was taken out on this home.Purchase Details
Home Financials for this Owner
Home Financials are based on the most recent Mortgage that was taken out on this home.Purchase Details
Home Financials for this Owner
Home Financials are based on the most recent Mortgage that was taken out on this home.Purchase Details
Home Financials for this Owner
Home Financials are based on the most recent Mortgage that was taken out on this home.Similar Homes in Fort Collins, CO
Home Values in the Area
Average Home Value in this Area
Purchase History
| Date | Type | Sale Price | Title Company |
|---|---|---|---|
| Warranty Deed | $358,500 | The Group Guaranteed Title | |
| Warranty Deed | $296,000 | Tggt | |
| Interfamily Deed Transfer | -- | Stewart Title | |
| Special Warranty Deed | $305,000 | Land Title Guarantee Company | |
| Quit Claim Deed | -- | None Available |
Mortgage History
| Date | Status | Loan Amount | Loan Type |
|---|---|---|---|
| Open | $208,500 | New Conventional | |
| Previous Owner | $263,000 | New Conventional | |
| Previous Owner | $299,475 | FHA | |
| Previous Owner | $12,986 | Construction | |
| Previous Owner | $236,066 | Construction |
Property History
| Date | Event | Price | Change | Sq Ft Price |
|---|---|---|---|---|
| 01/28/2019 01/28/19 | Off Market | $500,000 | -- | -- |
| 01/28/2019 01/28/19 | Off Market | $358,500 | -- | -- |
| 08/01/2018 08/01/18 | Sold | $500,000 | -2.7% | $176 / Sq Ft |
| 07/02/2018 07/02/18 | Pending | -- | -- | -- |
| 06/08/2018 06/08/18 | For Sale | $514,000 | +43.4% | $181 / Sq Ft |
| 05/21/2015 05/21/15 | Sold | $358,500 | +2.4% | $190 / Sq Ft |
| 04/21/2015 04/21/15 | Pending | -- | -- | -- |
| 04/03/2015 04/03/15 | For Sale | $350,000 | -- | $185 / Sq Ft |
Tax History Compared to Growth
Tax History
| Year | Tax Paid | Tax Assessment Tax Assessment Total Assessment is a certain percentage of the fair market value that is determined by local assessors to be the total taxable value of land and additions on the property. | Land | Improvement |
|---|---|---|---|---|
| 2025 | $3,490 | $44,629 | $11,323 | $33,306 |
| 2024 | $3,375 | $44,629 | $11,323 | $33,306 |
| 2022 | $2,751 | $32,318 | $4,865 | $27,453 |
| 2021 | $2,831 | $33,248 | $5,005 | $28,243 |
| 2020 | $2,769 | $32,525 | $5,005 | $27,520 |
| 2019 | $2,725 | $32,525 | $5,005 | $27,520 |
| 2018 | $2,376 | $27,022 | $5,040 | $21,982 |
| 2017 | $2,068 | $27,022 | $5,040 | $21,982 |
| 2016 | $2,237 | $28,314 | $5,572 | $22,742 |
| 2015 | $2,061 | $26,300 | $5,570 | $20,730 |
| 2014 | -- | $24,460 | $4,980 | $19,480 |
Agents Affiliated with this Home
-
TJ Antinora

Seller's Agent in 2018
TJ Antinora
CBRE Inc
(970) 231-3130
7 Total Sales
-
Jillian Antinora

Seller Co-Listing Agent in 2018
Jillian Antinora
Antinora Real Estate
(970) 691-4275
36 Total Sales
-
Ian Johnston

Buyer's Agent in 2018
Ian Johnston
C3 Real Estate Solutions, LLC
(970) 460-4006
1 in this area
151 Total Sales
-
Karen Rowan

Seller's Agent in 2015
Karen Rowan
Group Harmony
(970) 229-0700
101 Total Sales
-
Dave Trujillo

Buyer's Agent in 2015
Dave Trujillo
Group Centerra
(970) 222-0340
1 in this area
220 Total Sales
Map
Source: IRES MLS
MLS Number: 759495
APN: 96134-31-008
- 7145 Brittany Dr
- 903 Snowy Plain Rd
- 7114 Brittany Dr
- 828 Crooked Creek Way
- 1203 Mountain Home Dr
- 7126 Crooked Arrow Ln
- 7102 Crooked Arrow Ln
- 6815 Antigua Dr Unit 78
- 6815 Antigua Dr Unit 76
- 6802 Colony Hills Ln
- 0 Antigua Dr
- 6720 Antigua Dr
- 505 Coyote Trail Dr
- 532 San Juan Dr
- 6702 Antigua Dr Unit 49
- 709 Crown Ridge Ln Unit 1
- 6702 Desert Willow Way Unit 3
- 6621 Antigua Dr Unit 3
- 6609 Desert Willow Way Unit 1
- 801 Westbourn Ct
