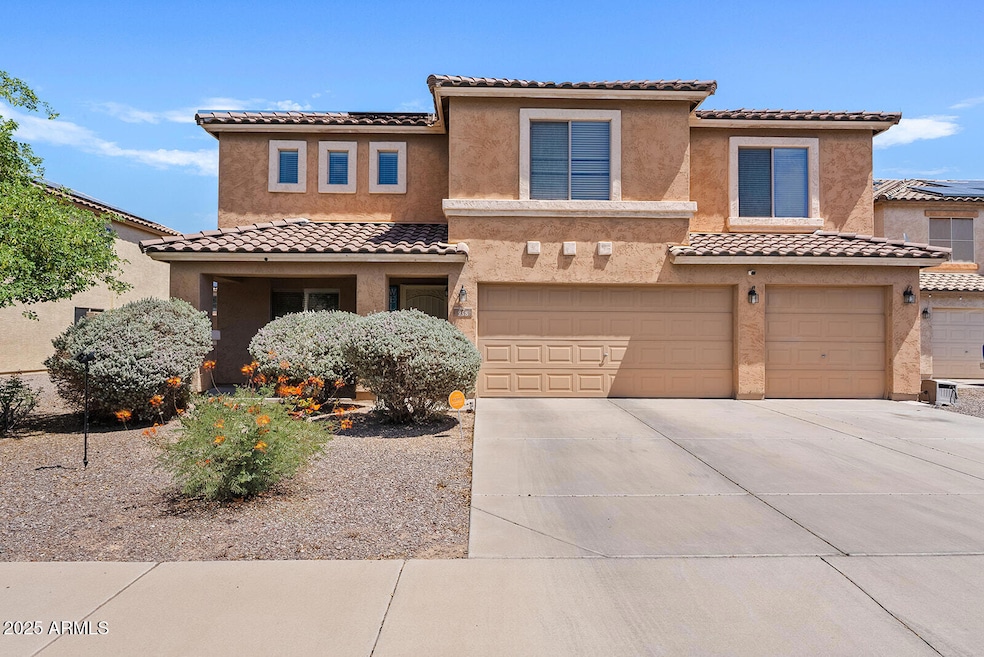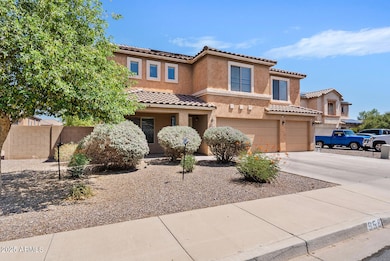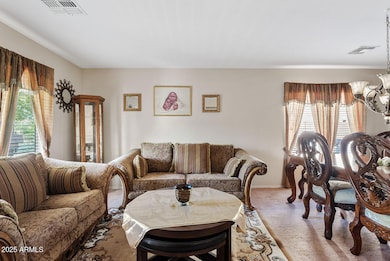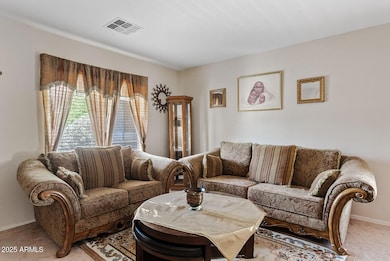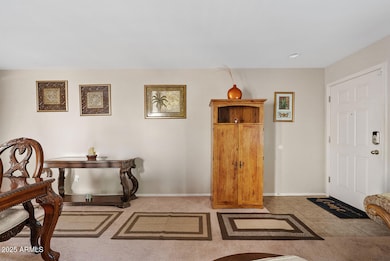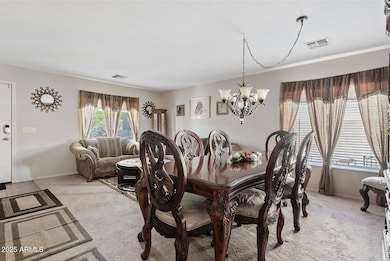
958 W Lindbergh Ave Coolidge, AZ 85128
Estimated payment $2,124/month
Highlights
- Solar Power System
- Tile Flooring
- Central Air
- Dual Vanity Sinks in Primary Bathroom
- Kitchen Island
- Heating Available
About This Home
Spacious 5-bedroom, 3-bath home with over 3,100 sq ft of living space! Downstairs includes a full bedroom and bathroom, perfect for guests, and two living spaces. Upstairs offers a generous loft, 3 bedrooms, and a spacious primary suite with dual sinks, separate tub/shower, and two walk-in closets. Enjoy a 3-car garage and leased solar system that will be paid off at closing by seller! Located in a quiet neighborhood close to schools and parks, this home offers space, functionality, and energy efficiency.
Home Details
Home Type
- Single Family
Est. Annual Taxes
- $1,465
Year Built
- Built in 2006
Lot Details
- 7,437 Sq Ft Lot
- Desert faces the front of the property
- Block Wall Fence
- Front Yard Sprinklers
HOA Fees
- $91 Monthly HOA Fees
Parking
- 3 Car Garage
Home Design
- Wood Frame Construction
- Tile Roof
- Stucco
Interior Spaces
- 3,128 Sq Ft Home
- 2-Story Property
Kitchen
- Built-In Microwave
- Kitchen Island
Flooring
- Carpet
- Tile
Bedrooms and Bathrooms
- 5 Bedrooms
- Primary Bathroom is a Full Bathroom
- 3 Bathrooms
- Dual Vanity Sinks in Primary Bathroom
- Bathtub With Separate Shower Stall
Eco-Friendly Details
- Solar Power System
Schools
- West Elementary School
- Coolidge Jr. High Middle School
- Coolidge High School
Utilities
- Central Air
- Heating Available
Community Details
- Association fees include ground maintenance
- Brown Community Mana Association, Phone Number (480) 539-1396
- Built by Pulte
- Elizabeth Ranch Subdivision
Listing and Financial Details
- Tax Lot 60
- Assessor Parcel Number 204-05-160
Map
Home Values in the Area
Average Home Value in this Area
Tax History
| Year | Tax Paid | Tax Assessment Tax Assessment Total Assessment is a certain percentage of the fair market value that is determined by local assessors to be the total taxable value of land and additions on the property. | Land | Improvement |
|---|---|---|---|---|
| 2025 | $1,465 | $31,440 | -- | -- |
| 2024 | $1,439 | $33,627 | -- | -- |
| 2023 | $1,518 | $27,915 | $1,481 | $26,434 |
| 2022 | $1,439 | $20,016 | $518 | $19,498 |
| 2021 | $1,394 | $19,018 | $0 | $0 |
| 2020 | $1,369 | $17,709 | $0 | $0 |
| 2019 | $1,215 | $13,710 | $0 | $0 |
| 2018 | $1,148 | $12,039 | $0 | $0 |
| 2017 | $1,115 | $12,199 | $0 | $0 |
| 2016 | $1,047 | $12,360 | $725 | $11,635 |
| 2014 | $976 | $7,845 | $500 | $7,345 |
Property History
| Date | Event | Price | Change | Sq Ft Price |
|---|---|---|---|---|
| 07/19/2025 07/19/25 | For Sale | $345,000 | +176.0% | $110 / Sq Ft |
| 02/06/2013 02/06/13 | Sold | $125,000 | -2.3% | $40 / Sq Ft |
| 12/13/2012 12/13/12 | Pending | -- | -- | -- |
| 12/05/2012 12/05/12 | For Sale | $127,900 | -- | $41 / Sq Ft |
Purchase History
| Date | Type | Sale Price | Title Company |
|---|---|---|---|
| Warranty Deed | -- | -- | |
| Quit Claim Deed | -- | None Available | |
| Warranty Deed | $125,000 | Security Title Agency | |
| Quit Claim Deed | $119,908 | None Available | |
| Cash Sale Deed | $91,000 | Chicago Title | |
| Trustee Deed | $214,223 | Security Title Agency | |
| Quit Claim Deed | -- | None Available | |
| Corporate Deed | $232,900 | Sun Title Agency Co | |
| Joint Tenancy Deed | -- | -- | |
| Warranty Deed | -- | -- |
Mortgage History
| Date | Status | Loan Amount | Loan Type |
|---|---|---|---|
| Previous Owner | $607,500 | Reverse Mortgage Home Equity Conversion Mortgage | |
| Previous Owner | $26,923 | FHA | |
| Previous Owner | $9,087 | FHA | |
| Previous Owner | $122,735 | FHA | |
| Previous Owner | $244,000 | Negative Amortization | |
| Previous Owner | $186,320 | New Conventional | |
| Closed | $46,580 | No Value Available |
Similar Homes in Coolidge, AZ
Source: Arizona Regional Multiple Listing Service (ARMLS)
MLS Number: 6894914
APN: 204-05-160
- 962 W Lindbergh Ave
- TBD Lot C W Lindbergh Ave
- TBD Lot B W Lindbergh Ave
- 466 N 10th Place
- 436 N 10th Place
- 993 W Shannons Way
- 1206 W Pinkley Ave
- 996 W Shannons Way
- 807 W Mid Way St
- 1202 W Central Ave
- 1272 W Pinkley Ave
- 1315 N Kennedy St
- 1307 E Bealey Ave
- 816 W Hess Ave
- 1320 N Kennedy St
- 125 S Carter Ranch Rd
- 683 W Raymond St
- 1277 W Pinkley Ave
- 803 W Hess Ave
- 1321 W Pinkley Ave
- 1105 N Cota Ln
- 1000 N 8th Place Unit E
- 1447 W Pima Ave
- 1452 W Pinkley Way
- 224 S Cactus St
- 1458 W Pinkley Way
- 475 N Arizona Blvd
- 1456 W Toltec Dr
- 1737 W Pinkley Ave
- 707 S 12th St
- 1089 W Elm Ave
- 957 W Palo Verde Ave
- 1634 W Posada St
- 725 N Main St Unit 9
- 623 N Main St Unit 102
- 251 W Harding Ave
- 393 W Seagoe Ave Unit 9
- 1167 N Main St Unit a
- 1167 N Main St
- 1100 N Sonora Loop
