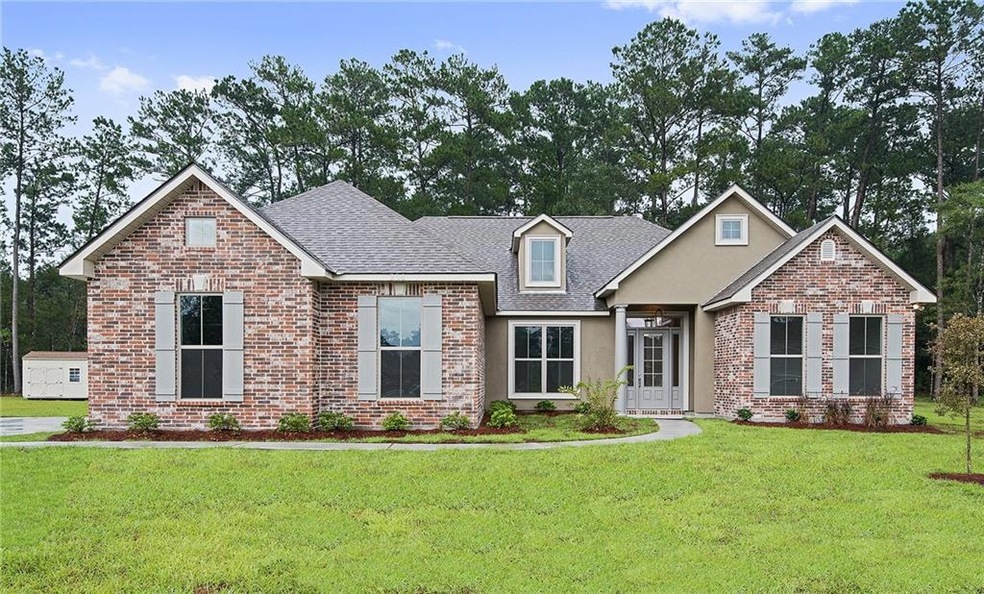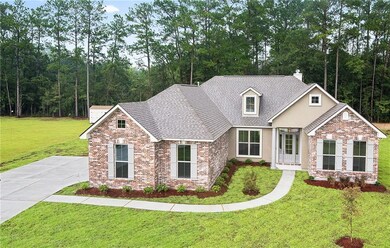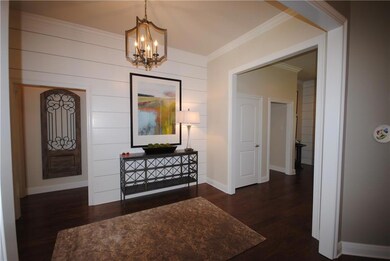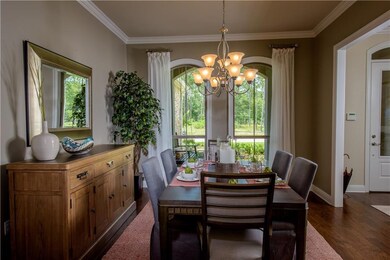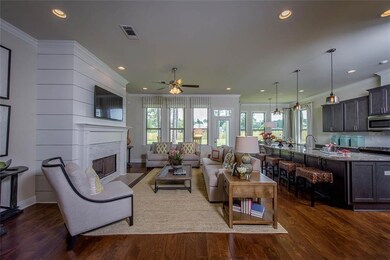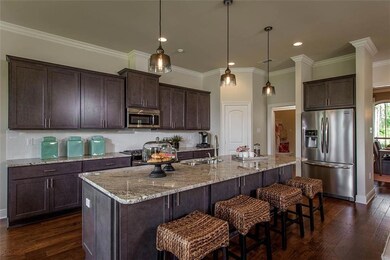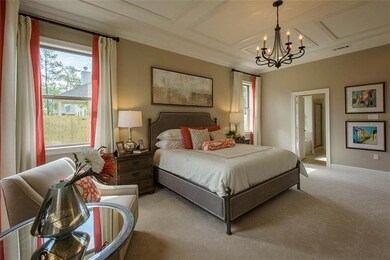
9582 Catalpa Loop Westwego, LA 70094
Highlights
- Home Under Construction
- French Provincial Architecture
- Granite Countertops
- Ray St. Pierre Academy for Advanced Studies Rated A
- Attic
- Covered patio or porch
About This Home
As of September 2018READY SOON!! Under construction our brand new Frenchman home design on 1/2 acre homesite! Popular spacious one-story home with 4 bedrooms, 2 & 1/2 baths, side-load 2 car garage, with covered rear porch. Open family room welcomes you with 10 ft. ceilings thru-out home, wood flooring and a fireplace with ledger stacked-stone surround. Kitchen with Slate Maple cabinets, bar handle pulls, large granite island. Master & guest bath have granite counters. Cased windows, crown molding & security system.
Last Agent to Sell the Property
Lakewood Realty LLC License #000037842 Listed on: 07/07/2018
Home Details
Home Type
- Single Family
Est. Annual Taxes
- $2,136
Lot Details
- Lot Dimensions are 110x190
- Oversized Lot
HOA Fees
- $21 Monthly HOA Fees
Home Design
- Home Under Construction
- French Provincial Architecture
- Brick Exterior Construction
- Slab Foundation
- Shingle Roof
- HardiePlank Type
- Stucco
Interior Spaces
- 2,547 Sq Ft Home
- Property has 1 Level
- Ceiling Fan
- Wood Burning Fireplace
- Gas Fireplace
- Window Screens
- Pull Down Stairs to Attic
Kitchen
- Oven
- Range
- Microwave
- Dishwasher
- Stainless Steel Appliances
- Granite Countertops
- Disposal
Bedrooms and Bathrooms
- 4 Bedrooms
Home Security
- Home Security System
- Fire and Smoke Detector
Parking
- 2 Car Attached Garage
- Garage Door Opener
Utilities
- Central Air
- Heating System Uses Gas
- High-Efficiency Water Heater
Additional Features
- Energy-Efficient Windows
- Covered patio or porch
- Outside City Limits
Community Details
- Built by Sunrise Home
- Live Oak Plantation Subdivision
Listing and Financial Details
- Home warranty included in the sale of the property
- Tax Lot 129
- Assessor Parcel Number 700949582CATALPALP129
Similar Homes in Westwego, LA
Home Values in the Area
Average Home Value in this Area
Mortgage History
| Date | Status | Loan Amount | Loan Type |
|---|---|---|---|
| Closed | $390,000 | New Conventional |
Property History
| Date | Event | Price | Change | Sq Ft Price |
|---|---|---|---|---|
| 03/12/2024 03/12/24 | Rented | $2,800 | 0.0% | -- |
| 03/05/2024 03/05/24 | Under Contract | -- | -- | -- |
| 02/16/2024 02/16/24 | Price Changed | $2,800 | -1.8% | $1 / Sq Ft |
| 02/01/2024 02/01/24 | For Rent | $2,850 | +1.8% | -- |
| 11/29/2022 11/29/22 | Rented | $2,800 | -6.7% | -- |
| 11/21/2022 11/21/22 | Under Contract | -- | -- | -- |
| 08/22/2022 08/22/22 | For Rent | $3,000 | 0.0% | -- |
| 09/10/2018 09/10/18 | Sold | -- | -- | -- |
| 08/11/2018 08/11/18 | Pending | -- | -- | -- |
| 07/07/2018 07/07/18 | For Sale | $339,950 | -- | $133 / Sq Ft |
Tax History Compared to Growth
Tax History
| Year | Tax Paid | Tax Assessment Tax Assessment Total Assessment is a certain percentage of the fair market value that is determined by local assessors to be the total taxable value of land and additions on the property. | Land | Improvement |
|---|---|---|---|---|
| 2024 | $2,136 | $33,990 | $6,270 | $27,720 |
| 2023 | $3,633 | $33,990 | $6,270 | $27,720 |
| 2022 | $4,549 | $33,990 | $6,270 | $27,720 |
| 2021 | $4,299 | $33,990 | $6,270 | $27,720 |
Agents Affiliated with this Home
-
KITTY PAULK
K
Seller's Agent in 2024
KITTY PAULK
Bourg Realty Group LLC
(504) 884-1005
23 Total Sales
-
Maurice Guillot
M
Seller Co-Listing Agent in 2024
Maurice Guillot
Maurice Guillot Properties
(504) 669-4452
31 Total Sales
-
Joie Lambert
J
Buyer's Agent in 2024
Joie Lambert
Duhon Realty LLC
(504) 877-0559
16 Total Sales
-
GAYLYNN BOOVER
G
Buyer's Agent in 2022
GAYLYNN BOOVER
Realty One Group Immobilia
60 Total Sales
-
Tommy Gressaffa, Jr.
T
Seller's Agent in 2018
Tommy Gressaffa, Jr.
Lakewood Realty LLC
(985) 847-1831
178 Total Sales
-
PAM NECAISE

Buyer's Agent in 2018
PAM NECAISE
LEONE GNO REALTY LLC
(504) 884-0436
56 Total Sales
Map
Source: ROAM MLS
MLS Number: 2163631
APN: 500007990DB
