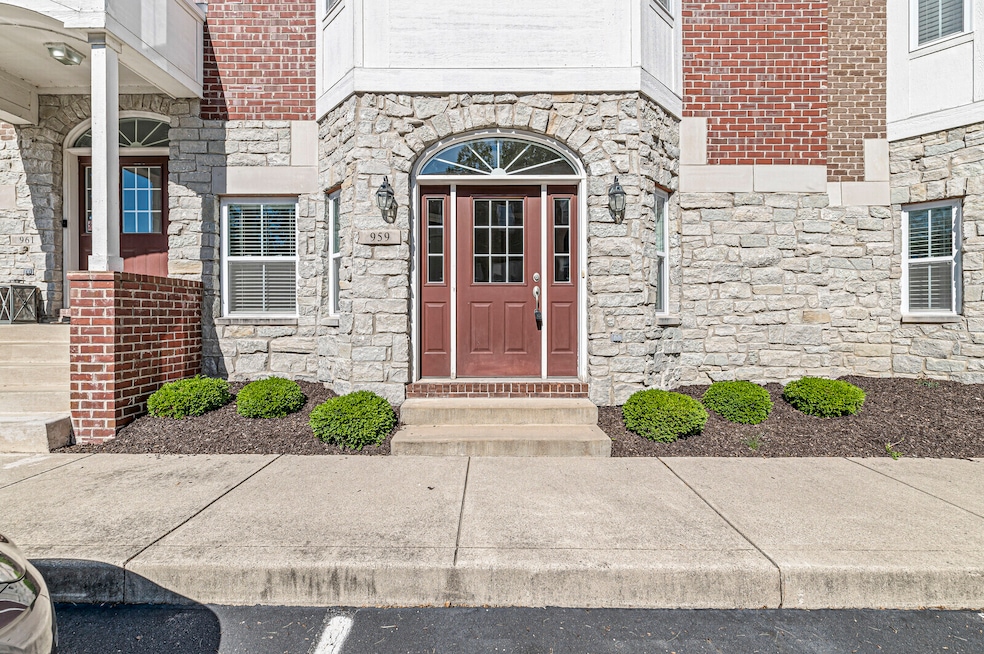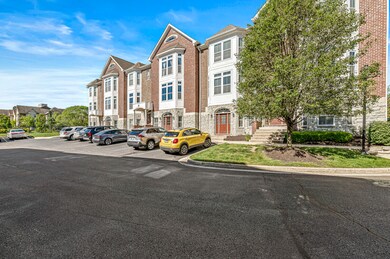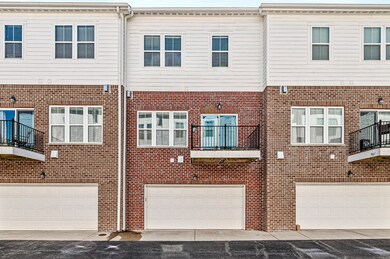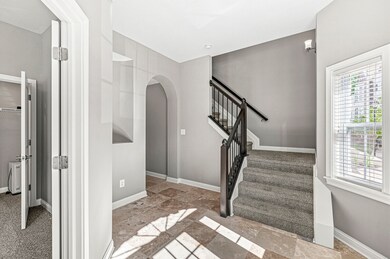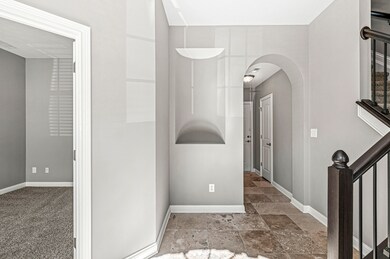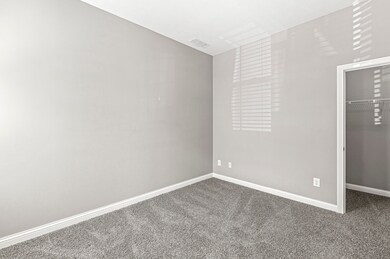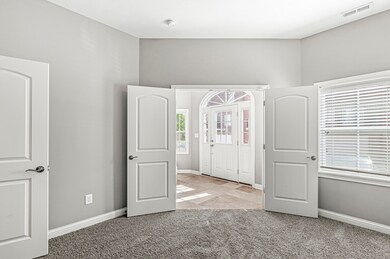
959 Brownstone Trace Carmel, IN 46032
Downtown Carmel NeighborhoodEstimated Value: $345,000 - $360,572
Highlights
- Deck
- Traditional Architecture
- Balcony
- Carmel Elementary School Rated A
- Wood Flooring
- Thermal Windows
About This Home
As of June 2024Wonderful location in Carmel on the Monon. This 4BR 2 1/1 & 1/2 Bath condo has lots of architectural details including arched doorways, high ceilings, lots of windows & tons of closet storage. Kitchen has 42 in mocha cabinets, bar, granite & tile backsplash. Spacious living area w/ gas fireplace. Grand master suite with lots of natural light. Master Bath w/ tile shower, garden tub & double sinks. Additional Bedrooms are spacious w/ generous closets. 4th BR on the main can be used as a den as well. Property is owned by the original owner. Close to the Palladium, city center & shopping. HOA includes the water, sewer, trash, snow removal & yard maintenance. Home owner only pays for electric & gas. Seller will provide a 1 year home warranty for a new buyer. SELLER WILL PAY $3500 TOWARDS BUYERS CLOSING COSTS.
Last Agent to Sell the Property
F.C. Tucker Company Brokerage Email: laerne@talktotucker.com License #RB14014410 Listed on: 01/18/2024

Property Details
Home Type
- Condominium
Est. Annual Taxes
- $2,770
Year Built
- Built in 2014
Lot Details
- 1,307
HOA Fees
- $325 Monthly HOA Fees
Parking
- 2 Car Attached Garage
Home Design
- Traditional Architecture
- Brick Exterior Construction
- Slab Foundation
- Wood Siding
Interior Spaces
- 3-Story Property
- Woodwork
- Paddle Fans
- Gas Log Fireplace
- Thermal Windows
- Family or Dining Combination
- Wood Flooring
- Attic Access Panel
Kitchen
- Eat-In Kitchen
- Electric Oven
- Built-In Microwave
- Dishwasher
- Kitchen Island
- Disposal
Bedrooms and Bathrooms
- 3 Bedrooms
- Walk-In Closet
Laundry
- Laundry Room
- Laundry on upper level
- Dryer
- Washer
Home Security
Outdoor Features
- Balcony
- Deck
- Patio
- Porch
Utilities
- Forced Air Heating System
- Heating System Uses Gas
- Gas Water Heater
Listing and Financial Details
- Legal Lot and Block 29 / 1
- Assessor Parcel Number 290936025029000018
Community Details
Overview
- Association fees include insurance, irrigation, lawncare, maintenance structure, maintenance
- Brownstone Homes At Guilford Reserve Subdivision
- Property managed by Casi
Security
- Fire and Smoke Detector
Ownership History
Purchase Details
Home Financials for this Owner
Home Financials are based on the most recent Mortgage that was taken out on this home.Purchase Details
Purchase Details
Purchase Details
Similar Homes in Carmel, IN
Home Values in the Area
Average Home Value in this Area
Purchase History
| Date | Buyer | Sale Price | Title Company |
|---|---|---|---|
| Topper Revocable Trust | -- | Chicago Title | |
| Yang Yaodong | -- | Fidelity Natl Title Co Llc | |
| Yang Yaodong | -- | Fidelity Natl Title Co Llc | |
| Mig Guilford Reserve Llc | $100,000 | None Available | |
| Mig Guilford Reserve Llc | -- | None Available |
Mortgage History
| Date | Status | Borrower | Loan Amount |
|---|---|---|---|
| Previous Owner | Crawford Development Llc | $170,000 |
Property History
| Date | Event | Price | Change | Sq Ft Price |
|---|---|---|---|---|
| 06/05/2024 06/05/24 | Sold | $334,000 | -5.6% | $144 / Sq Ft |
| 05/29/2024 05/29/24 | Pending | -- | -- | -- |
| 05/09/2024 05/09/24 | Price Changed | $354,000 | -0.3% | $153 / Sq Ft |
| 04/15/2024 04/15/24 | Price Changed | $355,000 | -2.7% | $153 / Sq Ft |
| 02/26/2024 02/26/24 | Price Changed | $364,900 | -1.4% | $157 / Sq Ft |
| 01/29/2024 01/29/24 | Price Changed | $369,900 | -2.6% | $159 / Sq Ft |
| 01/18/2024 01/18/24 | For Sale | $379,900 | -- | $164 / Sq Ft |
Tax History Compared to Growth
Tax History
| Year | Tax Paid | Tax Assessment Tax Assessment Total Assessment is a certain percentage of the fair market value that is determined by local assessors to be the total taxable value of land and additions on the property. | Land | Improvement |
|---|---|---|---|---|
| 2024 | $3,307 | $318,800 | $84,300 | $234,500 |
| 2023 | $3,322 | $321,400 | $84,300 | $237,100 |
| 2022 | $3,389 | $297,900 | $60,000 | $237,900 |
| 2021 | $2,785 | $250,600 | $60,000 | $190,600 |
| 2020 | $2,700 | $244,300 | $60,000 | $184,300 |
| 2019 | $2,622 | $240,200 | $59,000 | $181,200 |
| 2018 | $2,608 | $242,100 | $59,000 | $183,100 |
| 2017 | $2,606 | $242,600 | $59,000 | $183,600 |
| 2016 | $2,533 | $234,100 | $59,000 | $175,100 |
| 2014 | $1,135 | $134,200 | $41,000 | $93,200 |
| 2013 | $1,135 | $600 | $600 | $0 |
Agents Affiliated with this Home
-
Lisa Aerna

Seller's Agent in 2024
Lisa Aerna
F.C. Tucker Company
3 in this area
218 Total Sales
-
Kyle Williams

Buyer's Agent in 2024
Kyle Williams
Compass Indiana, LLC
(317) 445-0701
2 in this area
199 Total Sales
Map
Source: MIBOR Broker Listing Cooperative®
MLS Number: 21960130
APN: 29-09-36-025-029.000-018
- 11872 Salerno Ct
- 931 Wickham Ct Unit 101
- 755 Ivy Ln
- 786 Woodview North Dr
- 1044 Timber Creek Dr Unit 2
- 11510 Ralston Ave
- 1074 Timber Creek Dr Unit 8
- 1098 Timber Creek Dr Unit 2
- 15 W Executive Dr Unit 101
- 478 Firefly Ln
- 906 Berkhamsted Ln
- 920 Veterans Way Unit 204
- 925 Veterans Way Unit 101
- 127 Monon Green Blvd
- 904 Veterans Way
- 1155 S Rangeline Rd Unit 502
- 1155 S Rangeline Rd Unit 505
- 1155 S Rangeline Rd Unit 503
- 1155 S Rangeline Rd Unit 501
- 1155 S Rangeline Rd Unit 506
- 959 Brownstone Trace
- 955 Brownstone Trace
- 963 Brownstone Trace
- 963 Brownstone Trace Unit 27
- 965 Brownstone Trace
- 947 Brownstone Trace
- 947 Brownstone Trace Unit 22
- 949 Brownstone Trace
- 949 Brownstone Trace Unit 23
- Unit 36 Brownstone Trace Unit 36
- Unit 34 Brownstone Trace Unit 34
- 951 Brownstone Trace
- 943 Brownstone Trace
- 943 Brownstone Trace Unit 20
- 980 Brownstone Trace
- 953 Brownstone Trace Unit 25
- 974 Brownstone Trace
- 974 Brownstone Trace Unit 37
- 976 Brownstone Trace
- 960 Brownstone Trace
