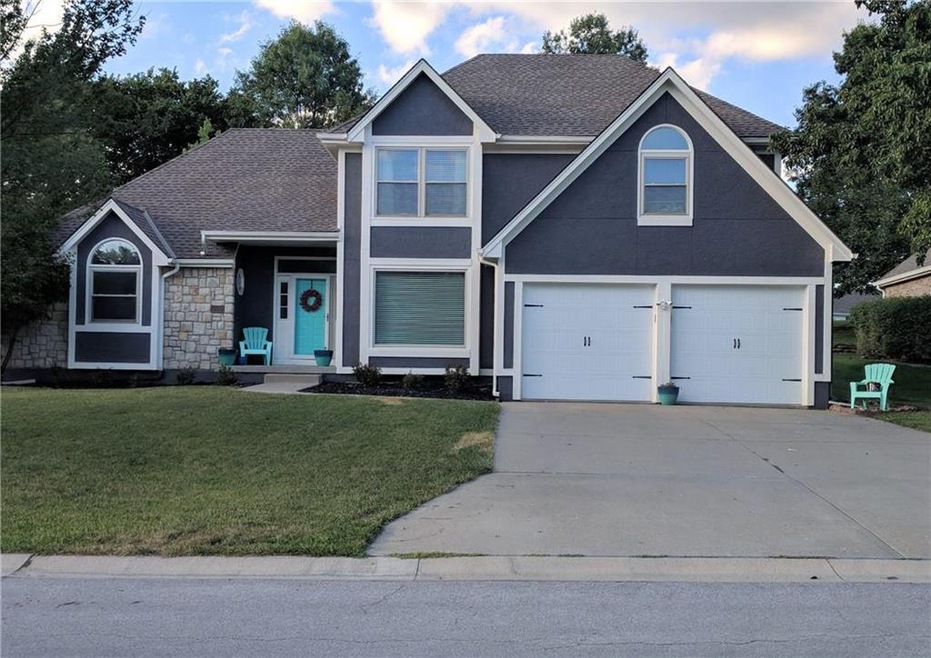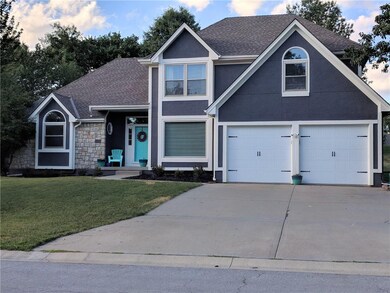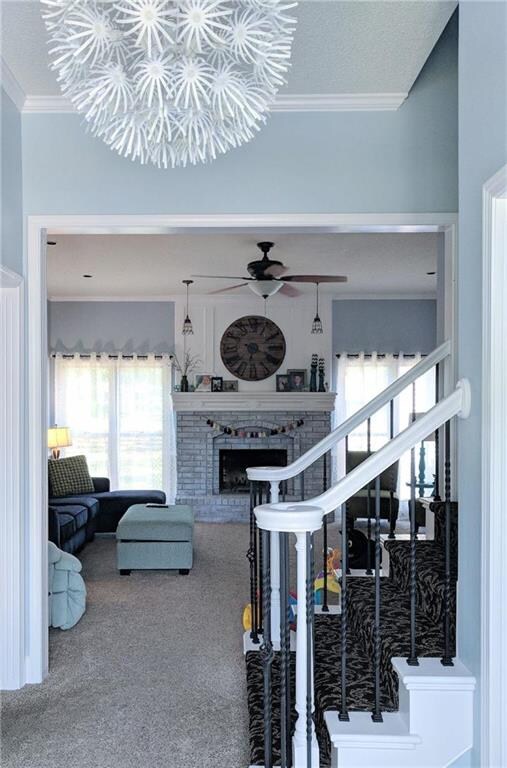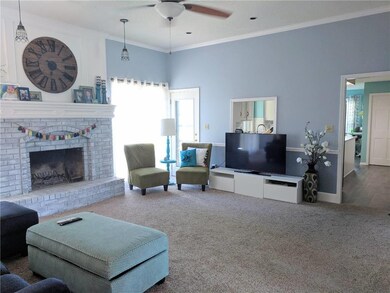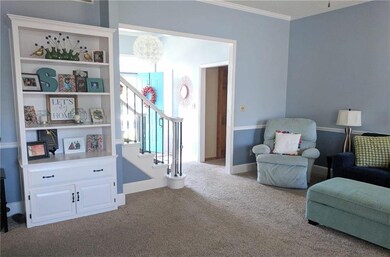
959 NW High Point Dr Lees Summit, MO 64081
Lee's Summit NeighborhoodHighlights
- Deck
- Vaulted Ceiling
- Wood Flooring
- Cedar Creek Elementary School Rated A
- Traditional Architecture
- Main Floor Primary Bedroom
About This Home
As of August 2022UPDATED 1.5 STY HOME IN HIGHLY DESIRABLE NEIGHBORHOOD. ENJOY YOUR SCREENED IN PORCH & BACKYARD PATIO WHILE LOOKING OUT AT YOUR LARGE TREES AND THE ADJACENT GREEN SPACE. NEW HVAC, WATER HEATER, CONCRETE PATIO,INT/EXT PAINT, GRANITE COUNTERTOPS, HARDWOOD & TILE FLOORS. THE LIST GOES ON & ON. LAUNDRY ROOM W SINK. RM 2 HAS ITS OWN PRIVATE 12x10 PLAYROOM W/ JACK N JILL. 3RD BDRM HAS A SEPARATE NOOK. 4TH BDRM HAS PRIVATE BATH. LARGE KITCHEN W ISLAND. ENDLESS POSSIBILITIES IN THE BASEMENT. NEIGHBORHOOD HAS 3 FISHING PONDS
Last Agent to Sell the Property
Weichert Realtors - Generations License #2005006035 Listed on: 07/02/2018

Co-Listed By
Susanna May
Weichert Realtors - Generations License #2005020080
Home Details
Home Type
- Single Family
Est. Annual Taxes
- $3,919
Year Built
- Built in 1991
HOA Fees
- $26 Monthly HOA Fees
Parking
- 2 Car Attached Garage
- Front Facing Garage
- Garage Door Opener
Home Design
- Traditional Architecture
- Composition Roof
- Wood Siding
- Stone Veneer
Interior Spaces
- Wet Bar: Carpet, Shades/Blinds, Ceiling Fan(s), Walk-In Closet(s), Granite Counters, Hardwood, Kitchen Island, Built-in Features
- Built-In Features: Carpet, Shades/Blinds, Ceiling Fan(s), Walk-In Closet(s), Granite Counters, Hardwood, Kitchen Island, Built-in Features
- Vaulted Ceiling
- Ceiling Fan: Carpet, Shades/Blinds, Ceiling Fan(s), Walk-In Closet(s), Granite Counters, Hardwood, Kitchen Island, Built-in Features
- Skylights
- Fireplace With Gas Starter
- Shades
- Plantation Shutters
- Drapes & Rods
- Family Room with Fireplace
- Formal Dining Room
- Screened Porch
- Fire and Smoke Detector
- Laundry Room
Kitchen
- Breakfast Area or Nook
- Recirculated Exhaust Fan
- Dishwasher
- Stainless Steel Appliances
- Kitchen Island
- Granite Countertops
- Laminate Countertops
- Disposal
Flooring
- Wood
- Wall to Wall Carpet
- Linoleum
- Laminate
- Stone
- Ceramic Tile
- Luxury Vinyl Plank Tile
- Luxury Vinyl Tile
Bedrooms and Bathrooms
- 4 Bedrooms
- Primary Bedroom on Main
- Cedar Closet: Carpet, Shades/Blinds, Ceiling Fan(s), Walk-In Closet(s), Granite Counters, Hardwood, Kitchen Island, Built-in Features
- Walk-In Closet: Carpet, Shades/Blinds, Ceiling Fan(s), Walk-In Closet(s), Granite Counters, Hardwood, Kitchen Island, Built-in Features
- Double Vanity
- Bathtub with Shower
Attic
- Attic Fan
- Dormer Attic
Basement
- Basement Fills Entire Space Under The House
- Basement Window Egress
Outdoor Features
- Deck
Schools
- Cedar Creek Elementary School
- Lee's Summit North High School
Utilities
- Forced Air Heating and Cooling System
- Heating System Uses Natural Gas
Listing and Financial Details
- Assessor Parcel Number 51-940-08-12-00-0-00-000
Community Details
Overview
- Bent Tree Bluffs Subdivision
Recreation
- Community Pool
Ownership History
Purchase Details
Home Financials for this Owner
Home Financials are based on the most recent Mortgage that was taken out on this home.Purchase Details
Home Financials for this Owner
Home Financials are based on the most recent Mortgage that was taken out on this home.Purchase Details
Home Financials for this Owner
Home Financials are based on the most recent Mortgage that was taken out on this home.Similar Homes in Lees Summit, MO
Home Values in the Area
Average Home Value in this Area
Purchase History
| Date | Type | Sale Price | Title Company |
|---|---|---|---|
| Warranty Deed | -- | None Listed On Document | |
| Warranty Deed | -- | None Available | |
| Warranty Deed | -- | Stewart Title Company |
Mortgage History
| Date | Status | Loan Amount | Loan Type |
|---|---|---|---|
| Open | $369,000 | New Conventional | |
| Previous Owner | $241,500 | New Conventional | |
| Previous Owner | $240,000 | New Conventional | |
| Previous Owner | $216,125 | New Conventional | |
| Previous Owner | $26,224 | Unknown | |
| Previous Owner | $27,500 | Unknown |
Property History
| Date | Event | Price | Change | Sq Ft Price |
|---|---|---|---|---|
| 08/15/2022 08/15/22 | Sold | -- | -- | -- |
| 07/19/2022 07/19/22 | Pending | -- | -- | -- |
| 07/14/2022 07/14/22 | For Sale | $415,000 | +38.6% | $169 / Sq Ft |
| 08/21/2018 08/21/18 | Sold | -- | -- | -- |
| 07/04/2018 07/04/18 | Pending | -- | -- | -- |
| 07/02/2018 07/02/18 | For Sale | $299,500 | +20.8% | $140 / Sq Ft |
| 07/15/2013 07/15/13 | Sold | -- | -- | -- |
| 06/03/2013 06/03/13 | Pending | -- | -- | -- |
| 04/03/2013 04/03/13 | For Sale | $248,000 | -- | $116 / Sq Ft |
Tax History Compared to Growth
Tax History
| Year | Tax Paid | Tax Assessment Tax Assessment Total Assessment is a certain percentage of the fair market value that is determined by local assessors to be the total taxable value of land and additions on the property. | Land | Improvement |
|---|---|---|---|---|
| 2024 | $5,021 | $70,049 | $9,418 | $60,631 |
| 2023 | $5,021 | $70,049 | $9,418 | $60,631 |
| 2022 | $4,295 | $53,200 | $6,151 | $47,049 |
| 2021 | $4,383 | $53,200 | $6,151 | $47,049 |
| 2020 | $4,433 | $53,275 | $6,151 | $47,124 |
| 2019 | $4,312 | $53,275 | $6,151 | $47,124 |
| 2018 | $4,044 | $46,366 | $5,353 | $41,013 |
| 2017 | $3,931 | $46,366 | $5,353 | $41,013 |
| 2016 | $3,931 | $44,612 | $6,631 | $37,981 |
| 2014 | $3,884 | $43,213 | $6,626 | $36,587 |
Agents Affiliated with this Home
-
Thomas Durden
T
Seller's Agent in 2022
Thomas Durden
Wardell & Holmes Real Estate
(816) 416-7111
1 in this area
17 Total Sales
-
Adrienne Towner

Buyer's Agent in 2022
Adrienne Towner
Real Broker, LLC
(620) 704-1391
8 in this area
97 Total Sales
-
Karen Poletis
K
Seller's Agent in 2018
Karen Poletis
Weichert Realtors - Generations
(816) 564-6453
14 in this area
44 Total Sales
-
S
Seller Co-Listing Agent in 2018
Susanna May
Weichert Realtors - Generations
-
R
Buyer's Agent in 2013
Rob Binney
ReeceNichols - Lees Summit
Map
Source: Heartland MLS
MLS Number: 2116047
APN: 51-940-08-12-00-0-00-000
- 2536 NW Bent Tree Cir
- 822 NW Game Creek
- 2516 NW Bent Tree Cir
- 2504 NW Bent Tree Cir
- 901 NW High Point Dr
- 2316 NW Summerfield Dr
- 1004 NW Springdale Dr
- 904 NW Winterset St
- 1031 NW Cedar Creek Ln
- 613 NW Alexa Ln
- 13004 E 99th St
- 13012 E 99th St
- 717 NW Silver Ridge
- 516 NW Timberbrooke Dr
- 633 NW Brookhaven Dr
- 325 NW Ambersham Dr
- 209 NW Ambersham Dr
- 336 NW Thoreau Cir
- 2804 NW Nutall Ct
- 512 NW Highcliffe Dr
