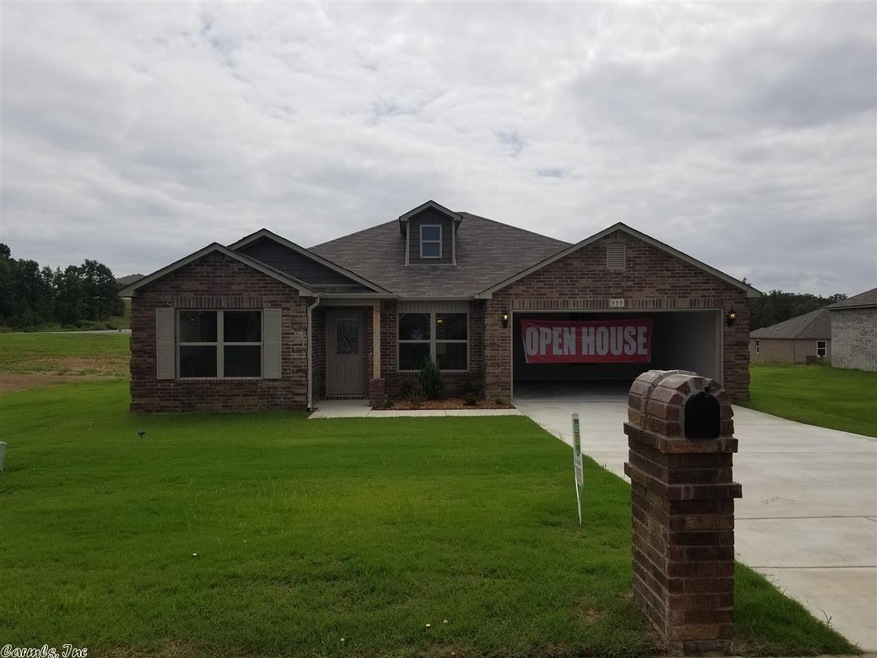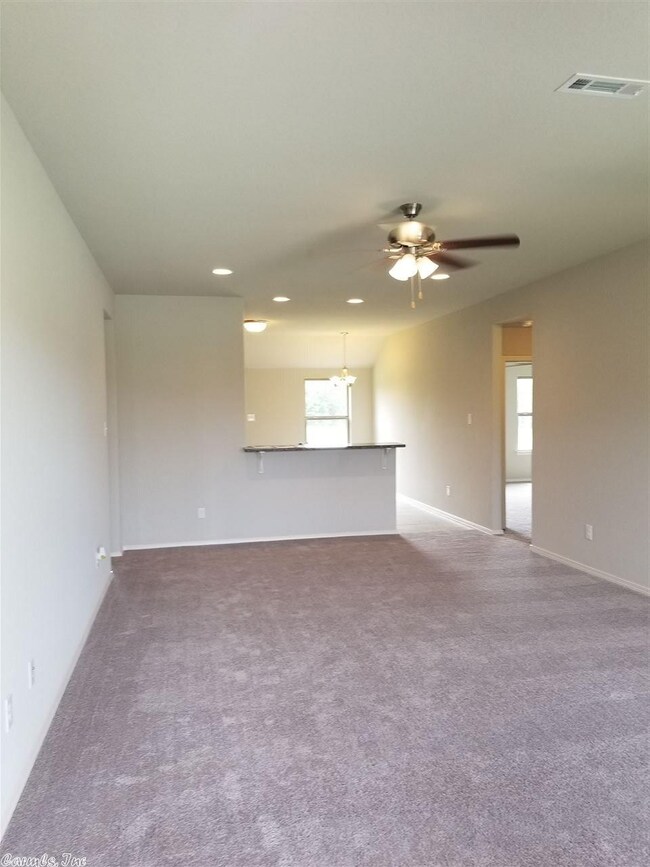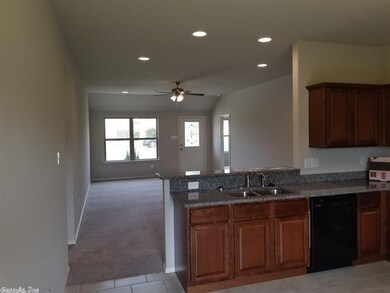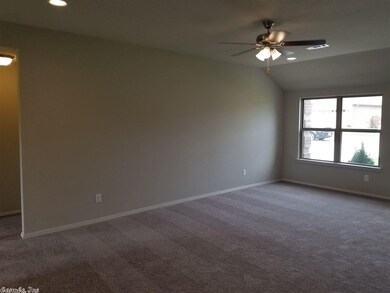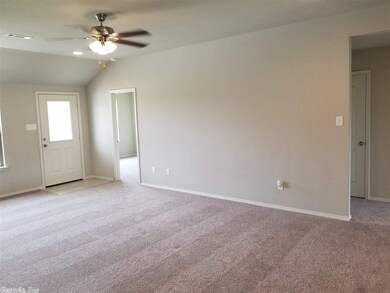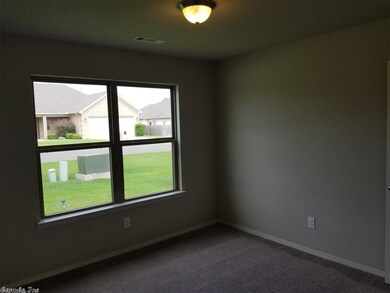
4
Beds
2
Baths
1,524
Sq Ft
0.25
Acres
Highlights
- Golf Course Community
- Newly Remodeled
- Great Room
- Mountain Springs Elementary School Rated A-
- Traditional Architecture
- Walk-In Closet
About This Home
As of December 2024The Carnegie plan is an afforable 4 bedroom with large living area. This home has a beautiful classic brick look and has a large backyard! Home maintenance is easy with the high-quality, energy efficient materials. This home comes with a 2-10 Homebuilder's warranty!
Home Details
Home Type
- Single Family
Est. Annual Taxes
- $1,400
Year Built
- Built in 2018 | Newly Remodeled
Lot Details
- 0.25 Acre Lot
- Level Lot
Parking
- 2 Car Garage
Home Design
- Traditional Architecture
- Brick Exterior Construction
- Slab Foundation
- Frame Construction
- Composition Roof
Interior Spaces
- 1,524 Sq Ft Home
- 1-Story Property
- Low Emissivity Windows
- Insulated Windows
- Insulated Doors
- Great Room
- Combination Kitchen and Dining Room
- Carpet
- Fire and Smoke Detector
Kitchen
- Electric Range
- Microwave
- Plumbed For Ice Maker
- Dishwasher
- Disposal
Bedrooms and Bathrooms
- 4 Bedrooms
- Walk-In Closet
- 2 Full Bathrooms
- Walk-in Shower
Laundry
- Laundry Room
- Washer Hookup
Schools
- Cabot Elementary And Middle School
- Cabot High School
Utilities
- High Efficiency Air Conditioning
- Central Heating and Cooling System
- Electric Water Heater
- Satellite Dish
- Cable TV Available
Community Details
Overview
- Built by Rausch Coleman Homes, Seller is Cabot 2015 LLC
- Golf Course: Greystone Golf And Country Club
Recreation
- Golf Course Community
Map
Create a Home Valuation Report for This Property
The Home Valuation Report is an in-depth analysis detailing your home's value as well as a comparison with similar homes in the area
Home Values in the Area
Average Home Value in this Area
Property History
| Date | Event | Price | Change | Sq Ft Price |
|---|---|---|---|---|
| 12/09/2024 12/09/24 | Sold | $239,900 | 0.0% | $155 / Sq Ft |
| 10/30/2024 10/30/24 | For Sale | $239,900 | +52.3% | $155 / Sq Ft |
| 11/20/2018 11/20/18 | Sold | $157,550 | +0.1% | $103 / Sq Ft |
| 10/17/2018 10/17/18 | Pending | -- | -- | -- |
| 09/13/2018 09/13/18 | Price Changed | $157,430 | +0.1% | $103 / Sq Ft |
| 04/29/2018 04/29/18 | For Sale | $157,330 | -- | $103 / Sq Ft |
Source: Cooperative Arkansas REALTORS® MLS
Tax History
| Year | Tax Paid | Tax Assessment Tax Assessment Total Assessment is a certain percentage of the fair market value that is determined by local assessors to be the total taxable value of land and additions on the property. | Land | Improvement |
|---|---|---|---|---|
| 2024 | $1,588 | $31,200 | $6,000 | $25,200 |
| 2023 | $1,588 | $31,200 | $6,000 | $25,200 |
| 2022 | $1,588 | $31,200 | $6,000 | $25,200 |
| 2021 | $1,563 | $31,200 | $6,000 | $25,200 |
| 2020 | $1,421 | $27,920 | $6,000 | $21,920 |
| 2019 | $1,421 | $27,920 | $6,000 | $21,920 |
| 2018 | $148 | $3,000 | $3,000 | $0 |
| 2017 | $138 | $3,000 | $3,000 | $0 |
| 2016 | $148 | $3,000 | $3,000 | $0 |
| 2015 | $138 | $3,000 | $3,000 | $0 |
| 2014 | $148 | $3,000 | $3,000 | $0 |
Source: Public Records
Mortgage History
| Date | Status | Loan Amount | Loan Type |
|---|---|---|---|
| Open | $219,688 | FHA | |
| Closed | $157,025 | VA | |
| Closed | $157,430 | VA |
Source: Public Records
Deed History
| Date | Type | Sale Price | Title Company |
|---|---|---|---|
| Interfamily Deed Transfer | -- | None Available | |
| Warranty Deed | $157,430 | -- |
Source: Public Records
Similar Homes in Cabot, AR
Source: Cooperative Arkansas REALTORS® MLS
MLS Number: 18013171
APN: 723-04560-000
Nearby Homes
- 17 Waters Edge Dr
- 813 Cascade Dr
- 1129 Aberdour Dr
- 821 Tumbling Cir
- 807 Cascade Dr
- 104 Lethamhill Cove
- 801 Greystone Blvd
- 1106 Aberdour Dr
- 1120 Aberdour Dr
- 27 Sawgrass St
- lot 9 Cypress Point St
- 13 Cypress Creek Dr
- 1567 Mcafee Cir
- 904 Greystone Blvd
- 902 Greystone Blvd
- 407 Greystone Blvd
- 34 Cypress Creek Dr
- 1575 Mcafee Cir
- 1569 Marquee Cir
- 305 Greystone Blvd
