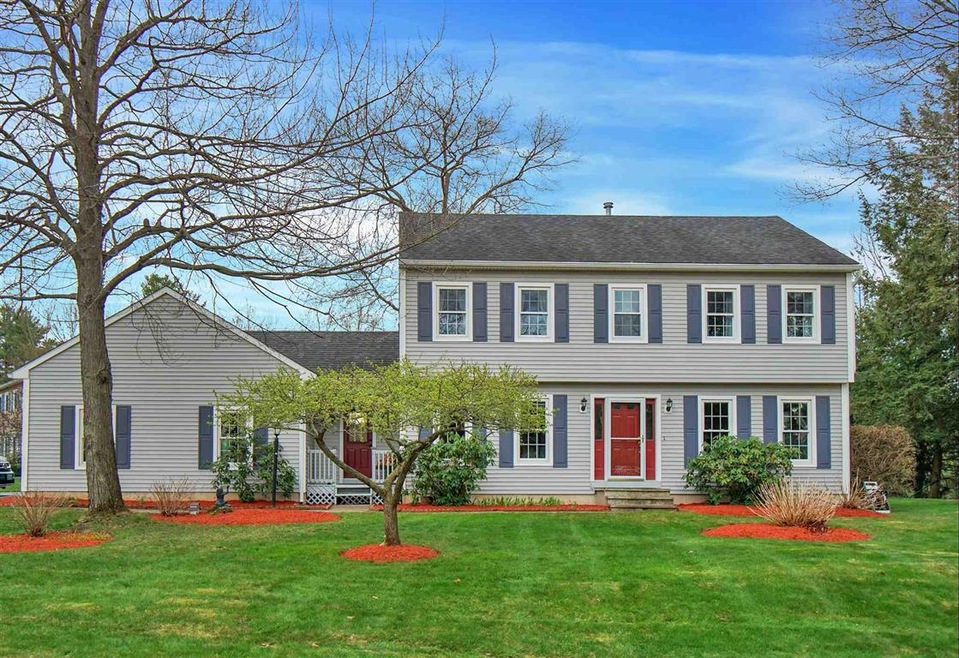
96 Creek Glen Colchester, VT 05446
Estimated Value: $589,976 - $617,000
Highlights
- Colonial Architecture
- Wood Flooring
- 2 Car Direct Access Garage
- Deck
- Covered patio or porch
- Bar
About This Home
As of June 2021Wonderful 3 bedroom, 2 1/2 bath colonial nestled on a corner lot with beautiful landscaping and privacy. Enjoy the upgraded kitchen with extra cabinets, including pull out shelves, granite countertops, desk area and breakfast bar that opens to sunny breakfast nook. Hardwood floors throughout first floor. Spacious family room with crown molding and extra windows, sunny formal living and dining room for entertaining. Don't miss the tiled mudroom off of the two car garage! Master suite includes crown molding, walk in closet and upgraded 3/4 bath with marble shower and granite vanity, and two spacious guest bedrooms and guest bath with granite vanity on the second floor. The lower level includes family room, office and laundry room. Don't miss the private back yard surrounded by trees, with expansive deck and 10x10 blue stone patio, perfect for barbeques and summer evenings! Four mini split AC units for summer comfort and irrigation system to keep the lawn looking green. Convenient location, minutes to village amenities, including library, the Village Scoop, eateries and schools. Easy access to I-89, UVM Medical Center and Burlington!
Home Details
Home Type
- Single Family
Est. Annual Taxes
- $6,648
Year Built
- Built in 1988
Lot Details
- 0.43 Acre Lot
- Landscaped
- Lot Sloped Up
- Irrigation
Parking
- 2 Car Direct Access Garage
- Automatic Garage Door Opener
- Driveway
Home Design
- Colonial Architecture
- Poured Concrete
- Wood Frame Construction
- Architectural Shingle Roof
- Vinyl Siding
Interior Spaces
- 2-Story Property
- Central Vacuum
- Bar
- Ceiling Fan
- Blinds
- Dining Area
- Fire and Smoke Detector
Kitchen
- Gas Range
- Microwave
- Dishwasher
- Disposal
Flooring
- Wood
- Carpet
- Tile
Bedrooms and Bathrooms
- 3 Bedrooms
- Walk-In Closet
Laundry
- Dryer
- Washer
Finished Basement
- Basement Fills Entire Space Under The House
- Walk-Up Access
- Connecting Stairway
Outdoor Features
- Deck
- Covered patio or porch
- Shed
Schools
- Union Memorial Primary Elementary School
- Colchester Middle School
- Colchester High School
Utilities
- Air Conditioning
- Cooling System Mounted In Outer Wall Opening
- Baseboard Heating
- Hot Water Heating System
- Heating System Uses Natural Gas
- Water Heater
- Septic Tank
- High Speed Internet
Community Details
- Creekside Subdivision
Similar Homes in the area
Home Values in the Area
Average Home Value in this Area
Property History
| Date | Event | Price | Change | Sq Ft Price |
|---|---|---|---|---|
| 06/23/2021 06/23/21 | Sold | $485,000 | +5.5% | $167 / Sq Ft |
| 04/26/2021 04/26/21 | Pending | -- | -- | -- |
| 04/21/2021 04/21/21 | For Sale | $459,900 | -- | $159 / Sq Ft |
Tax History Compared to Growth
Tax History
| Year | Tax Paid | Tax Assessment Tax Assessment Total Assessment is a certain percentage of the fair market value that is determined by local assessors to be the total taxable value of land and additions on the property. | Land | Improvement |
|---|---|---|---|---|
| 2024 | $8,500 | $0 | $0 | $0 |
| 2023 | $7,822 | $0 | $0 | $0 |
| 2022 | $7,500 | $0 | $0 | $0 |
| 2021 | $6,740 | $0 | $0 | $0 |
| 2020 | $6,648 | $0 | $0 | $0 |
| 2019 | $6,534 | $0 | $0 | $0 |
| 2018 | $6,427 | $0 | $0 | $0 |
| 2017 | $6,183 | $312,400 | $0 | $0 |
| 2016 | $6,108 | $312,400 | $0 | $0 |
Agents Affiliated with this Home
-
Geri Reilly

Seller's Agent in 2021
Geri Reilly
Geri Reilly Real Estate
(802) 862-6677
697 Total Sales
-
David Raphael

Buyer's Agent in 2021
David Raphael
Artisan Realty of Vermont
(802) 363-7002
78 Total Sales
Map
Source: PrimeMLS
MLS Number: 4856673
APN: (048) 27-1670030000000
- 925 Bay Rd
- 64 7th St
- 3880 Roosevelt Hwy
- 18 Walters Way
- 986 E Lakeshore Dr
- 123 Joey Dr
- 78 Severance Green Unit 302
- 54 Lone Birch St
- 1745 Roosevelt Hwy
- 86 Haileys Way Unit 24
- 29 Spear Ln Unit 19
- 11 Spear Ln Unit 21
- 35 Spear Ln Unit 18
- 5770 Roosevelt Hwy
- 440 Oak Cir Unit 1
- 52 Ellie's Way
- 447 Oak Cir
- 73 Wildlife Loop
- 142 Shannon Rd
- 60 Gentes Rd
- 96 Creek Glen
- 110 Creek Glen
- 97 Indian Cir
- 97 Indian Cir Unit 1
- 97 Indian Cir Unit 3
- 97 Indian Cir Unit 4
- 72 Creek Glen
- 125 Indian Cir Unit 1
- 125 Indian Cir Unit 2
- 125 Indian Cir Unit 3
- 125 Indian Cir Unit 4
- 125 Indian Cir Unit 125-1
- 30 Indian Cir
- 128 Creek Glen
- 42 Indian Cir
- 113 Creek Glen
- 75 Creek Glen
- 58 Indian Cir
- 50 Creek Glen
- 100 Indian Cir Unit 4
