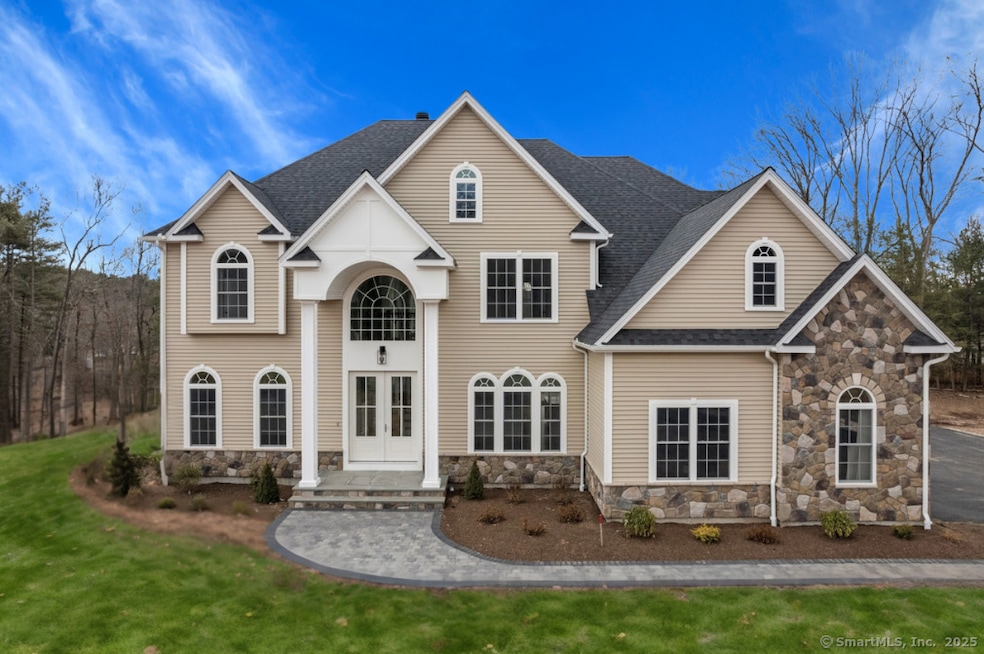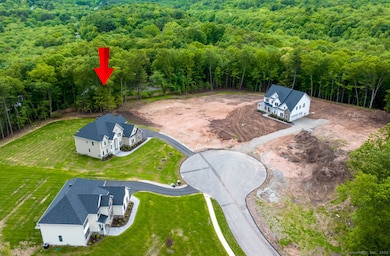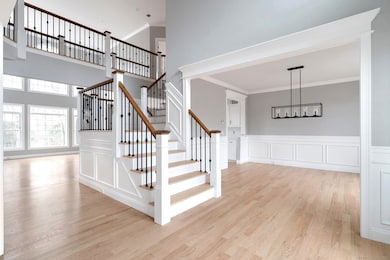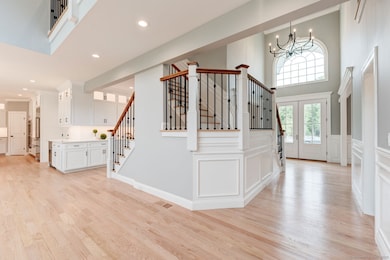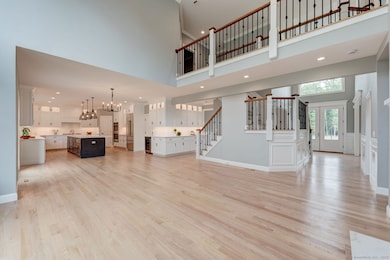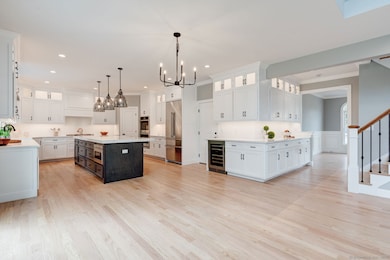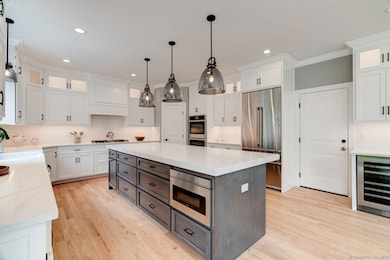96 Crosby Rd Glastonbury, CT 06033
East Glastonbury NeighborhoodEstimated payment $8,327/month
Highlights
- New Construction
- Open Floorplan
- Attic
- Gideon Welles School Rated A
- Colonial Architecture
- 1 Fireplace
About This Home
New Construction! Fully Completed & Move-In Ready in the Coveted Crosby II Subdivision! Experience luxury craftsmanship by Glastonbury's premier builder, Reggie Jacques. This stunning home showcases top-tier design & timeless finishes throughout. Step into the grand 2-story foyer featuring a breathtaking double-sided iron staircase that sets the tone for the sophistication within. Open-concept layout flows seamlessly from the formal dining & living rooms into a dramatic family rm highlighted by a wall of windows, custom built-ins, & an elegant fireplace. The chef's kitchen is a true showpiece featuring ceiling-height custom cabinetry, quartz countertops, designer lighting, a walk-in pantry, double ovens, gas cooktop, custom hood, wine fridge, & serving pantry. The first-floor bedroom suite offers flexibility for guests or multi-generational living. Upstairs, the luxurious primary suite impresses with a private sitting area, expansive walk-in closet, & spa-inspired bath. Three additional bedrooms, two full baths, and a convenient laundry rm complete the upper level. The lower level with rough plumbing provides opportunity for future expansion. Curb appeal abounds with stone veneer, arch-top windows, a rear patio, irrigation system, and a level yard. A flawless blend of design, function, and craftsmanship- ready for its first owners!
Listing Agent
William Raveis Real Estate Brokerage Phone: (860) 604-2106 License #RES.0765012 Listed on: 10/30/2025

Co-Listing Agent
William Raveis Real Estate Brokerage Phone: (860) 604-2106 License #RES.0791945
Home Details
Home Type
- Single Family
Est. Annual Taxes
- $14,360
Year Built
- Built in 2024 | New Construction
Lot Details
- 1.18 Acre Lot
- Sprinkler System
- Property is zoned RR
Home Design
- Colonial Architecture
- Concrete Foundation
- Frame Construction
- Asphalt Shingled Roof
- Vinyl Siding
Interior Spaces
- 3,679 Sq Ft Home
- Open Floorplan
- 1 Fireplace
- Thermal Windows
- Entrance Foyer
- Sitting Room
- Basement Fills Entire Space Under The House
- Attic or Crawl Hatchway Insulated
Kitchen
- Walk-In Pantry
- Built-In Oven
- Gas Cooktop
- Microwave
- Dishwasher
- Wine Cooler
- Farmhouse Sink
Bedrooms and Bathrooms
- 5 Bedrooms
- Bathroom Rough-In
- 4 Full Bathrooms
Laundry
- Laundry Room
- Laundry on upper level
Parking
- 3 Car Garage
- Automatic Garage Door Opener
Outdoor Features
- Patio
- Exterior Lighting
- Rain Gutters
- Porch
Schools
- Hopewell Elementary School
- Smith Middle School
- Gideon Welles Middle School
- Glastonbury High School
Utilities
- Central Air
- Heating System Uses Natural Gas
- Programmable Thermostat
- Underground Utilities
- Private Company Owned Well
- Tankless Water Heater
- Cable TV Available
Listing and Financial Details
- Assessor Parcel Number 2815413
Map
Home Values in the Area
Average Home Value in this Area
Property History
| Date | Event | Price | List to Sale | Price per Sq Ft |
|---|---|---|---|---|
| 10/30/2025 10/30/25 | For Sale | $1,350,000 | -- | $367 / Sq Ft |
Source: SmartMLS
MLS Number: 24136828
- 97 Crosby Rd
- 105 (Option A) Crosby Rd
- 105 (Option B) Crosby Rd
- 103 Forest Ln
- 28 Lazy Valley Rd
- 318 Three Mile Rd
- 8 Copley Rd Unit 8
- 87 Colton Rd
- 8 Chelsea Rd Unit 8
- 49 Millstone Rd
- 36 Sand Hill Ln
- 621 Goodale Hill Rd
- 53 Homestead Dr
- 188 High Wood Dr
- 92 Ash Swamp Rd
- 0 Hebron Ave
- 1 Uplands Way Unit 1
- 17 Autumn Ln
- 297 Wickham Rd
- 160 Pond Cir
- 42 Fisher Hill Rd Unit 3
- 43 Copley Rd
- 250 Conestoga Way Unit 250
- 45 Conestoga Way
- 26 Conestoga Way
- 38 Conestoga Way
- 85 Oxbow Dr Unit C7
- 128 Georgetown Dr Unit 128
- 60 Rambling Brook Ln Unit C8
- 64 Addison Rd
- 917 New London Turnpike
- 519 Hopewell Rd
- 62 Benton Ln
- 295 Matson Hill Rd
- 299 Matson Hill Rd
- 4 Persimmon Ln Unit 4
- 3 Periwinkle Ln
- 32 House St
- 328 New London Turnpike
- 28 Nanel Dr
