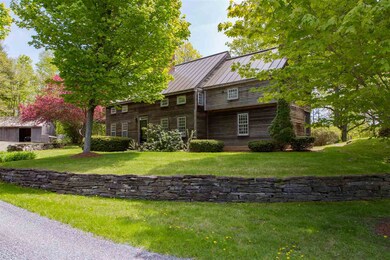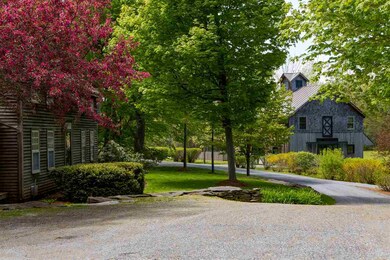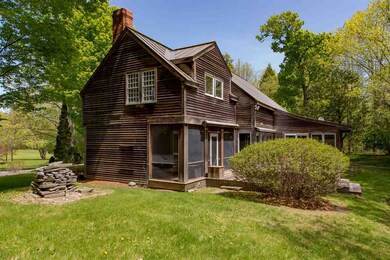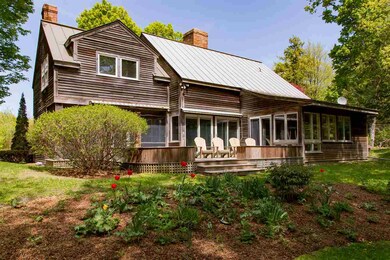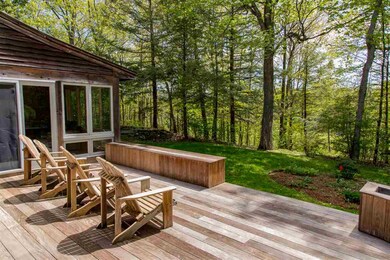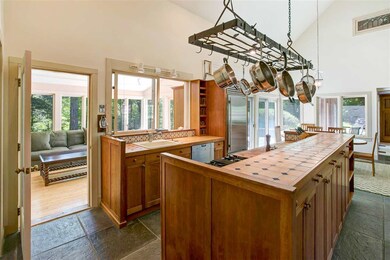
96 Deer Point Rd Charlotte, VT 05445
Estimated Value: $1,393,000 - $1,618,000
Highlights
- Barn
- Countryside Views
- Farm
- Charlotte Central School Rated A-
- Deck
- Multiple Fireplaces
About This Home
As of April 201912-acre Charlotte equestrian property! Well maintained 4 bedroom Saltbox Colonial with an apartment over the barn conveniently located across the drive. Open floor plan with walk-in pantry, mudroom, sunroom, vaulted ceilings, screened porch and huge deck. Master bedroom with bath on second level overlooking lower level. Barn has 4 box stalls with drive through alley and a bright and comfortable 2 bedroom apartment above with a full bath. 2 car detached garage. Fields with hay mows could easily be fenced. Also want to be on the water? An adjacent 6-acre waterfront buildable lot is available as a separate purchase. ROW TBD. Best of both worlds!
Home Details
Home Type
- Single Family
Est. Annual Taxes
- $16,795
Year Built
- Built in 1979
Lot Details
- 11.7 Acre Lot
- Landscaped
- Level Lot
- Garden
Parking
- 2 Car Detached Garage
- Parking Storage or Cabinetry
- Automatic Garage Door Opener
- Stone Driveway
Home Design
- Saltbox Architecture
- Farmhouse Style Home
- Concrete Foundation
- Wood Frame Construction
- Metal Roof
- Wood Siding
- Clap Board Siding
- Cedar
Interior Spaces
- 2-Story Property
- Woodwork
- Cathedral Ceiling
- Ceiling Fan
- Skylights
- Multiple Fireplaces
- Wood Burning Fireplace
- Open Floorplan
- Dining Area
- Countryside Views
- Unfinished Basement
- Interior Basement Entry
Kitchen
- Walk-In Pantry
- Down Draft Cooktop
- Dishwasher
- Kitchen Island
Flooring
- Wood
- Carpet
- Radiant Floor
- Marble
- Tile
- Slate Flooring
Bedrooms and Bathrooms
- 6 Bedrooms
- En-Suite Primary Bedroom
Laundry
- Dryer
- Washer
Schools
- Charlotte Central Elementary And Middle School
- Champlain Valley Uhsd #15 High School
Farming
- Barn
- Farm
Utilities
- Baseboard Heating
- Hot Water Heating System
- Heating System Uses Oil
- 200+ Amp Service
- Drilled Well
- Septic Tank
Additional Features
- Deck
- Grass Field
Listing and Financial Details
- Legal Lot and Block 06 / 50
Similar Home in Charlotte, VT
Home Values in the Area
Average Home Value in this Area
Property History
| Date | Event | Price | Change | Sq Ft Price |
|---|---|---|---|---|
| 04/12/2019 04/12/19 | Sold | $836,730 | -6.9% | $233 / Sq Ft |
| 03/10/2019 03/10/19 | Pending | -- | -- | -- |
| 11/21/2018 11/21/18 | Price Changed | $899,000 | -9.8% | $251 / Sq Ft |
| 04/19/2018 04/19/18 | For Sale | $997,000 | 0.0% | $278 / Sq Ft |
| 04/19/2018 04/19/18 | Price Changed | $997,000 | +19.2% | $278 / Sq Ft |
| 04/19/2018 04/19/18 | Off Market | $836,730 | -- | -- |
| 10/14/2017 10/14/17 | For Sale | $1,200,000 | -- | $335 / Sq Ft |
Tax History Compared to Growth
Tax History
| Year | Tax Paid | Tax Assessment Tax Assessment Total Assessment is a certain percentage of the fair market value that is determined by local assessors to be the total taxable value of land and additions on the property. | Land | Improvement |
|---|---|---|---|---|
| 2024 | $18,612 | $1,228,500 | $542,800 | $685,700 |
| 2023 | $16,548 | $1,228,500 | $542,800 | $685,700 |
| 2022 | $16,878 | $965,400 | $406,800 | $558,600 |
| 2021 | $16,827 | $965,400 | $406,800 | $558,600 |
| 2020 | $16,751 | $965,400 | $406,800 | $558,600 |
| 2019 | $17,713 | $965,400 | $406,800 | $558,600 |
| 2018 | $17,617 | $975,100 | $406,800 | $568,300 |
| 2017 | $16,795 | $975,100 | $406,800 | $568,300 |
| 2016 | $16,988 | $975,100 | $406,800 | $568,300 |
Agents Affiliated with this Home
-
Wade Weathers

Seller's Agent in 2019
Wade Weathers
LandVest, Inc-Burlington
(802) 238-6362
75 Total Sales
-
Christopher von Trapp

Buyer's Agent in 2019
Christopher von Trapp
Coldwell Banker Hickok and Boardman
(802) 777-4719
276 Total Sales
Map
Source: PrimeMLS
MLS Number: 4663894
APN: (043) 00047-0096
- 4630 Greenbush Rd
- 5597 Greenbush Rd
- 250 Palmer Ln
- 10 Common Way
- 4425 Ethan Allen Hwy
- 56 Albee Ln
- 2271 Lake Rd
- 181 Windswept Ln
- 178 Popple Dungeon Rd
- 1044 Grosse Point Rd
- 1699 Lake Shore Rd
- 2226 Lake Shore Rd
- 692 Church Hill Rd
- 2748 Essex Rd
- 1249 Church Hill Rd
- 1446 Lakeshore Rd
- 488 Guinea Rd
- 2783 Essex Rd
- 1067 Greenbush Rd
- 885 Greenbush Rd
- 96 Deer Point Rd
- 96 Deer Point Rd
- 200 Deer Point Rd
- 220 Deer Point Rd
- 62 N Shore Rd
- 222 Deer Point Rd
- 305 Deer Point Rd
- 1222 Thompsons Point Rd
- 110 N Shore Rd
- 122 N Shore Rd
- 1260 Thompsons Point Rd
- 1220 Thompsons Point Rd
- 160 N Shore Rd
- 210 N Shore Rd
- 241 N Shore Rd
- 228 N Shore Rd
- 1351 Thompsons Point Rd
- 260 N Shore Rd
- 1321 Thompsons Point Rd
- 1218 Thompsons Point Rd

