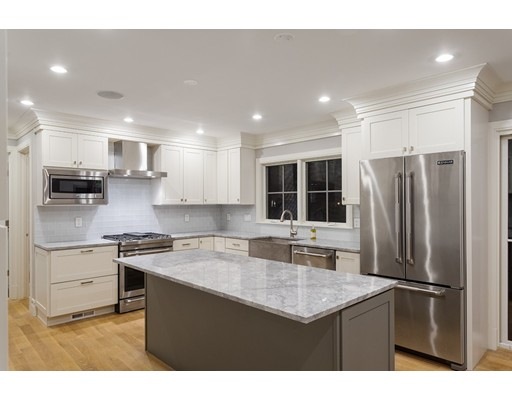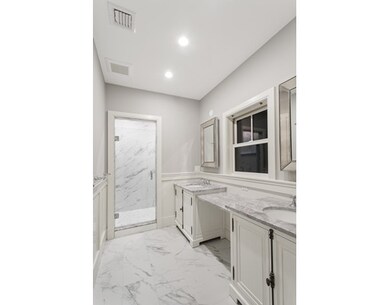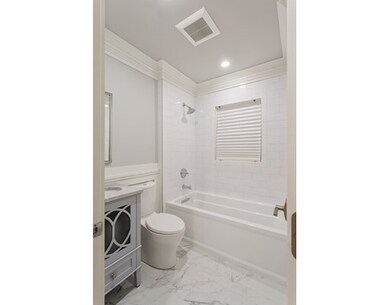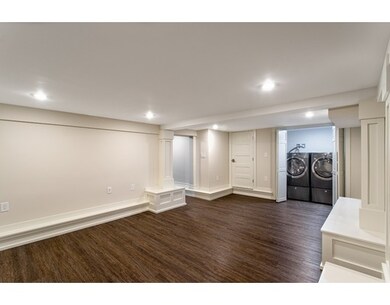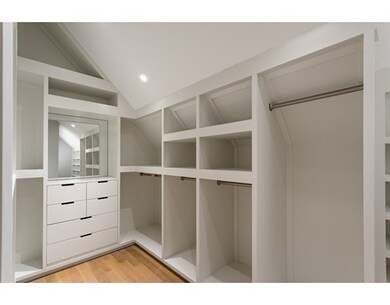
96 Gay St Needham, MA 02492
About This Home
As of July 2019GORGEOUS renovation of spacious colonial in the perfect Needham location for top schools, and access to Needham Center and the highway. Almost every inch of this beautiful home has been completely rebuilt or installed in 2017: heat,AC,electric,plumbing, kitchen, baths, roof, windows and more! The first floor welcomes you with a large fireplaced living room, dining room, chef's kitchen family room, powder room and access to a great deck. The second floor boasts a master suite private bath, 3 spacious bedrooms and another new bath. The lower level has a playroom, den/guest bedroom and full bath, with an above ground slider to patio.
Last Agent to Sell the Property
Gibson Sotheby's International Realty Listed on: 04/30/2017

Home Details
Home Type
Single Family
Est. Annual Taxes
$15,972
Year Built
1966
Lot Details
0
Listing Details
- Lot Description: Paved Drive
- Property Type: Single Family
- Single Family Type: Detached
- Style: Colonial
- Other Agent: 2.50
- Lead Paint: Unknown
- Year Built Description: Renovated Since
- Special Features: None
- Property Sub Type: Detached
- Year Built: 1966
Interior Features
- Has Basement: Yes
- Fireplaces: 1
- Primary Bathroom: Yes
- Number of Rooms: 10
- Amenities: Shopping, Swimming Pool, Tennis Court, Park, Walk/Jog Trails, Stables, Golf Course, Medical Facility, Bike Path, Conservation Area, Highway Access, House of Worship, Private School, Public School, T-Station, University
- Electric: 200 Amps
- Energy: Insulated Windows, Insulated Doors, Prog. Thermostat
- Flooring: Tile, Hardwood
- Insulation: Full, Spray Foam
- Basement: Full
- Bedroom 2: Second Floor, 13X11
- Bedroom 3: Second Floor, 13X11
- Bedroom 4: Second Floor, 11X11
- Kitchen: First Floor, 15X11
- Laundry Room: Basement
- Living Room: First Floor, 19X13
- Master Bedroom: Second Floor, 16X13
- Master Bedroom Description: Bathroom - Full
- Dining Room: First Floor, 11X11
- Family Room: First Floor, 14X12
- No Bedrooms: 4
- Full Bathrooms: 3
- Half Bathrooms: 1
- Oth1 Room Name: Play Room
- Oth1 Dimen: 25X10
- Oth2 Room Name: Den
- Oth2 Dimen: 12X9
- Main Lo: AC0817
- Main So: AC0817
- Estimated Sq Ft: 3161.00
Exterior Features
- Construction: Frame
- Exterior: Wood
- Exterior Features: Deck, Patio, Gutters, Professional Landscaping, Sprinkler System, Decorative Lighting
- Foundation: Poured Concrete
Garage/Parking
- Garage Parking: Attached, Garage Door Opener, Insulated
- Garage Spaces: 2
- Parking Spaces: 4
Utilities
- Cooling Zones: 2
- Heat Zones: 2
- Sewer: City/Town Sewer
- Water: City/Town Water
Schools
- Elementary School: Newman
- Middle School: Hirok/Pollard
- High School: Needham High
Lot Info
- Assessor Parcel Number: M:140.0 B:0050 L:0000.0
- Zoning: SRB
- Acre: 0.36
- Lot Size: 15682.00
Multi Family
- Sq Ft Incl Bsmt: Yes
Ownership History
Purchase Details
Purchase Details
Home Financials for this Owner
Home Financials are based on the most recent Mortgage that was taken out on this home.Purchase Details
Home Financials for this Owner
Home Financials are based on the most recent Mortgage that was taken out on this home.Purchase Details
Purchase Details
Similar Homes in Needham, MA
Home Values in the Area
Average Home Value in this Area
Purchase History
| Date | Type | Sale Price | Title Company |
|---|---|---|---|
| Deed | -- | -- | |
| Deed | -- | -- | |
| Deed | $1,300,000 | -- | |
| Deed | $1,300,000 | -- | |
| Deed | $710,000 | -- | |
| Deed | $710,000 | -- | |
| Quit Claim Deed | -- | -- | |
| Quit Claim Deed | -- | -- | |
| Deed | -- | -- |
Mortgage History
| Date | Status | Loan Amount | Loan Type |
|---|---|---|---|
| Open | $755,000 | Purchase Money Mortgage | |
| Closed | $755,000 | Purchase Money Mortgage | |
| Previous Owner | $732,450 | Purchase Money Mortgage |
Property History
| Date | Event | Price | Change | Sq Ft Price |
|---|---|---|---|---|
| 07/15/2019 07/15/19 | Sold | $1,206,000 | +1.8% | $382 / Sq Ft |
| 05/30/2019 05/30/19 | Pending | -- | -- | -- |
| 05/28/2019 05/28/19 | Price Changed | $1,185,000 | -6.0% | $375 / Sq Ft |
| 03/28/2019 03/28/19 | For Sale | $1,260,000 | -3.1% | $399 / Sq Ft |
| 06/30/2017 06/30/17 | Sold | $1,300,000 | +0.1% | $411 / Sq Ft |
| 05/01/2017 05/01/17 | Pending | -- | -- | -- |
| 04/30/2017 04/30/17 | For Sale | $1,299,000 | +83.0% | $411 / Sq Ft |
| 12/22/2016 12/22/16 | Sold | $710,000 | -2.6% | $363 / Sq Ft |
| 11/04/2016 11/04/16 | Pending | -- | -- | -- |
| 11/01/2016 11/01/16 | Price Changed | $729,000 | -4.0% | $372 / Sq Ft |
| 10/25/2016 10/25/16 | For Sale | $759,000 | 0.0% | $388 / Sq Ft |
| 10/20/2016 10/20/16 | Pending | -- | -- | -- |
| 10/12/2016 10/12/16 | For Sale | $759,000 | -- | $388 / Sq Ft |
Tax History Compared to Growth
Tax History
| Year | Tax Paid | Tax Assessment Tax Assessment Total Assessment is a certain percentage of the fair market value that is determined by local assessors to be the total taxable value of land and additions on the property. | Land | Improvement |
|---|---|---|---|---|
| 2025 | $15,972 | $1,506,800 | $892,000 | $614,800 |
| 2024 | $14,845 | $1,185,700 | $564,700 | $621,000 |
| 2023 | $14,963 | $1,147,500 | $564,700 | $582,800 |
| 2022 | $14,391 | $1,076,400 | $518,900 | $557,500 |
| 2021 | $14,025 | $1,076,400 | $518,900 | $557,500 |
| 2020 | $13,539 | $1,084,000 | $518,900 | $565,100 |
| 2019 | $12,397 | $1,000,600 | $472,600 | $528,000 |
| 2018 | $11,887 | $1,000,600 | $472,600 | $528,000 |
| 2017 | $7,319 | $615,600 | $430,600 | $185,000 |
| 2016 | $7,134 | $618,200 | $430,600 | $187,600 |
| 2015 | $6,979 | $618,200 | $430,600 | $187,600 |
| 2014 | $7,019 | $603,000 | $375,700 | $227,300 |
Agents Affiliated with this Home
-

Seller's Agent in 2019
Paula Callanan
Coldwell Banker Realty - Needham
(617) 775-4213
18 in this area
31 Total Sales
-

Buyer's Agent in 2019
Leigh Doukas
Coldwell Banker Realty - Needham
(617) 966-1245
15 in this area
39 Total Sales
-

Seller's Agent in 2017
Noah Pearlstein
Gibson Sotheby's International Realty
(781) 603-6317
29 in this area
75 Total Sales
-
K
Seller's Agent in 2016
Kathy Butters
Louise Condon Realty
-

Buyer's Agent in 2016
Ned Mahoney
eXp Realty
(617) 799-0566
32 in this area
51 Total Sales
Map
Source: MLS Property Information Network (MLS PIN)
MLS Number: 72155469
APN: NEED-000140-000050
- 1332 Great Plain Ave
- 29 Tolman St
- 95 Marked Tree Rd
- 159 Marked Tree Rd
- 59 Henderson St
- 79 Henderson St
- 66 Oakcrest Rd
- 1473 Great Plain Ave
- 95 Deerfield Rd
- 343 High Rock St
- 80 N Hill Ave
- 66 Bess Rd
- 19 Carol Rd
- 61 Fuller Brook Ave
- 130 Bridle Trail Rd
- 233 Warren St
- 19 Oakland Ave Unit 19
- 90 Norfolk St
- 181 Dedham Ave
- 100 Rosemary Way Unit 322
