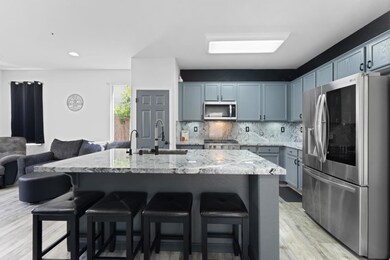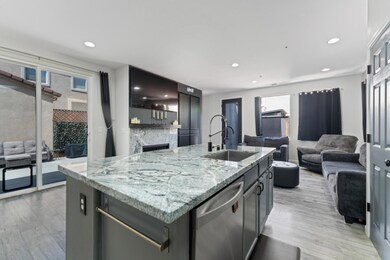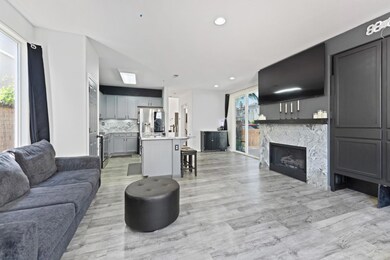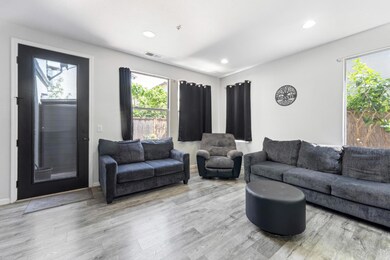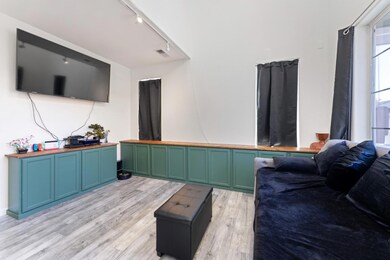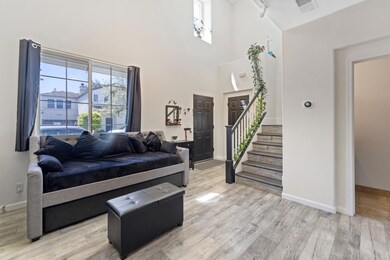
96 La Jolla St Watsonville, CA 95076
Highlights
- Forced Air Heating and Cooling System
- Combination Dining and Living Room
- Wood Burning Fireplace
About This Home
As of June 2024Great Family home with a wide open floor plan in the highly desirable Sea View Ranch Neighborhood. Stunning Natural Light and vaulted ceilings throughout. New kitchen remodel with Granite Countertops, Freshly painted Cabinets. New flooring. Air Conditioning adds to the already comfortable setting this home provides. Formal Family Room separate from the living room. Bonus outdoor living space connected by a new sliding glass door. Too many other features to list.
Last Agent to Sell the Property
Cypress Realty License #01487507 Listed on: 05/01/2024
Home Details
Home Type
- Single Family
Est. Annual Taxes
- $5,195
Year Built
- Built in 2004
HOA Fees
- $126 Monthly HOA Fees
Parking
- 2 Car Garage
- Off-Street Parking
Home Design
- Slab Foundation
- Tile Roof
Interior Spaces
- 1,871 Sq Ft Home
- Wood Burning Fireplace
- Family Room with Fireplace
- Combination Dining and Living Room
Bedrooms and Bathrooms
- 3 Bedrooms
Additional Features
- 2,875 Sq Ft Lot
- Forced Air Heating and Cooling System
Community Details
- Association fees include maintenance - common area, management fee
- Sea View Ranch Association
Listing and Financial Details
- Assessor Parcel Number 018-633-05-000
Ownership History
Purchase Details
Home Financials for this Owner
Home Financials are based on the most recent Mortgage that was taken out on this home.Purchase Details
Home Financials for this Owner
Home Financials are based on the most recent Mortgage that was taken out on this home.Purchase Details
Home Financials for this Owner
Home Financials are based on the most recent Mortgage that was taken out on this home.Purchase Details
Home Financials for this Owner
Home Financials are based on the most recent Mortgage that was taken out on this home.Similar Homes in Watsonville, CA
Home Values in the Area
Average Home Value in this Area
Purchase History
| Date | Type | Sale Price | Title Company |
|---|---|---|---|
| Grant Deed | $918,000 | Old Republic Title Company | |
| Grant Deed | $360,000 | First American Title Company | |
| Grant Deed | $612,000 | Santa Cruz Title Company | |
| Grant Deed | $435,000 | -- |
Mortgage History
| Date | Status | Loan Amount | Loan Type |
|---|---|---|---|
| Open | $290,000 | New Conventional | |
| Previous Owner | $369,920 | New Conventional | |
| Previous Owner | $373,056 | New Conventional | |
| Previous Owner | $489,600 | Purchase Money Mortgage | |
| Previous Owner | $347,200 | Purchase Money Mortgage |
Property History
| Date | Event | Price | Change | Sq Ft Price |
|---|---|---|---|---|
| 06/12/2024 06/12/24 | Sold | $918,000 | +2.1% | $491 / Sq Ft |
| 05/04/2024 05/04/24 | Pending | -- | -- | -- |
| 05/01/2024 05/01/24 | For Sale | $899,000 | -- | $480 / Sq Ft |
Tax History Compared to Growth
Tax History
| Year | Tax Paid | Tax Assessment Tax Assessment Total Assessment is a certain percentage of the fair market value that is determined by local assessors to be the total taxable value of land and additions on the property. | Land | Improvement |
|---|---|---|---|---|
| 2024 | $5,195 | $452,180 | $271,308 | $180,872 |
| 2023 | $5,195 | $443,315 | $265,989 | $177,326 |
| 2022 | $5,102 | $434,622 | $260,773 | $173,849 |
| 2021 | $5,016 | $426,100 | $255,660 | $170,440 |
| 2020 | $4,944 | $421,731 | $253,039 | $168,692 |
| 2019 | $4,855 | $413,462 | $248,077 | $165,385 |
| 2018 | $4,732 | $405,355 | $243,213 | $162,142 |
| 2017 | $4,690 | $397,405 | $238,442 | $158,963 |
| 2016 | $4,567 | $389,613 | $233,767 | $155,846 |
| 2015 | $4,551 | $383,761 | $230,256 | $153,505 |
| 2014 | $4,452 | $376,244 | $225,746 | $150,498 |
Agents Affiliated with this Home
-
Travis Rebbert

Seller's Agent in 2024
Travis Rebbert
Cypress Realty
(831) 588-8441
19 Total Sales
-
Holly Ma

Buyer's Agent in 2024
Holly Ma
David Lyng Real Estate
(831) 345-4278
39 Total Sales
-
Susan Roesch
S
Buyer Co-Listing Agent in 2024
Susan Roesch
David Lyng Real Estate
(831) 429-5700
36 Total Sales
Map
Source: MLSListings
MLS Number: ML81963846
APN: 018-633-05-000
- 138 Skyline Vista Way
- 125 Skyline Vista Way
- 93 Vista Pointe Dr
- 413 Annie Dr
- 1630 W Beach St
- 235 Lee Rd
- 169 Terry Loop
- 119 Ford St
- 225 Pacifica Blvd Unit 204
- 20 Alisa Cir
- 69 Contento Dr
- 16 Melwood Ct
- 253 Green Meadow Dr Unit D
- 181 Hope Dr
- 110 Crespi Cir Unit 110
- 40 Eileen St
- 1970 Beach Rd
- 8 Kralj Dr
- 12 Eastern Dr
- 332 Arthur Rd

