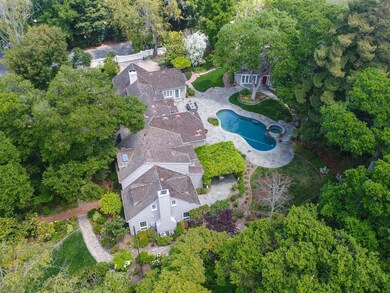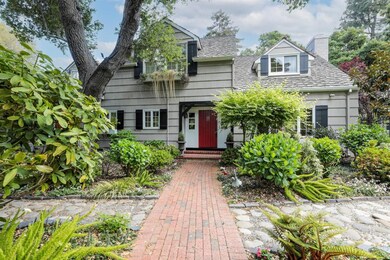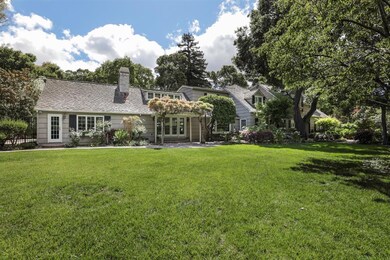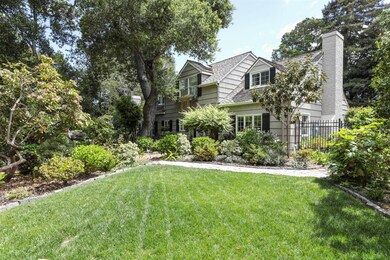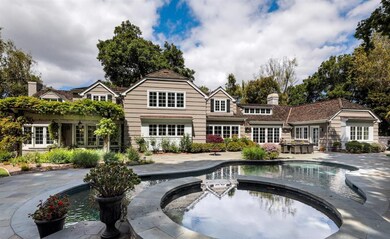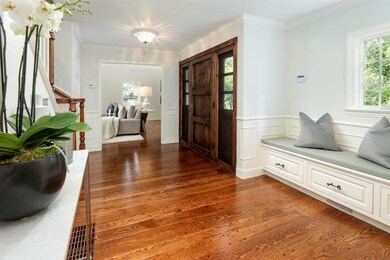
96 Laburnum Rd Atherton, CA 94027
Lindenwood NeighborhoodEstimated Value: $6,671,000 - $8,974,908
Highlights
- Wine Cellar
- Home Theater
- Family Room with Fireplace
- Encinal Elementary School Rated A
- Private Pool
- Soaking Tub in Primary Bathroom
About This Home
As of May 2021Enjoy impeccable styling, a prestigious Lindenwood address, and expansive indoor/outdoor enjoyment at this refined home on a corner lot of nearly one acre. Presenting classic and timeless style, this two-story home has been updated and remodeled throughout with the addition of a guest house, pool, and spa on the expansive rear grounds. Fine hardwood floors, French doors, and Carrara marble add elements of classic appeal. Every room is amply proportioned with grand formal venues, a dedicated office, fitness center or playroom, plus a tremendous kitchen and family room and even a basement wine cellar. There are 4 spacious bedrooms, including a main-level suite, plus a large guest house with full kitchen currently doubling as a recreation center and home theatre with cinema screen and projector. Total 7,316 SF = 5,875 SF Main Home + 546 SF Garage + 895 SF Guest House.
Last Listed By
Tom LeMieux
Compass License #01066910 Listed on: 04/30/2021

Home Details
Home Type
- Single Family
Est. Annual Taxes
- $77,616
Year Built
- 1940
Lot Details
- 0.94 Acre Lot
- Gated Home
- Level Lot
- Sprinklers on Timer
- Back Yard
Parking
- 2 Car Garage
- Garage Door Opener
Home Design
- Wood Shingle Roof
- Concrete Perimeter Foundation
Interior Spaces
- 5,875 Sq Ft Home
- 2-Story Property
- High Ceiling
- Mud Room
- Formal Entry
- Wine Cellar
- Family Room with Fireplace
- 2 Fireplaces
- Living Room with Fireplace
- Breakfast Room
- Formal Dining Room
- Home Theater
- Den
- Bonus Room
- Finished Basement
Kitchen
- Double Oven
- Gas Cooktop
- Range Hood
- Warming Drawer
- Microwave
- Ice Maker
- Dishwasher
- Wine Refrigerator
- Kitchen Island
- Granite Countertops
Flooring
- Wood
- Stone
- Tile
Bedrooms and Bathrooms
- 4 Bedrooms
- Walk-In Closet
- Jack-and-Jill Bathroom
- Bathroom on Main Level
- 4 Full Bathrooms
- Dual Sinks
- Soaking Tub in Primary Bathroom
- Bathtub with Shower
- Oversized Bathtub in Primary Bathroom
- Walk-in Shower
Laundry
- Laundry Room
- Laundry Tub
Home Security
- Security Gate
- Alarm System
Outdoor Features
- Private Pool
- Shed
Utilities
- Forced Air Heating and Cooling System
Ownership History
Purchase Details
Home Financials for this Owner
Home Financials are based on the most recent Mortgage that was taken out on this home.Purchase Details
Home Financials for this Owner
Home Financials are based on the most recent Mortgage that was taken out on this home.Purchase Details
Home Financials for this Owner
Home Financials are based on the most recent Mortgage that was taken out on this home.Purchase Details
Home Financials for this Owner
Home Financials are based on the most recent Mortgage that was taken out on this home.Purchase Details
Similar Homes in the area
Home Values in the Area
Average Home Value in this Area
Purchase History
| Date | Buyer | Sale Price | Title Company |
|---|---|---|---|
| Bavor Clayton W | $8,250,000 | Stewart Ttl Relocation Svcs | |
| Schultz John | $3,900,000 | First American Title Company | |
| Maples Michael | $4,100,000 | First American Title Company | |
| Colo Shawn | $3,800,000 | Fidelity National Title | |
| Spreng Robert David | $2,300,000 | Old Republic Title Ins Compa |
Mortgage History
| Date | Status | Borrower | Loan Amount |
|---|---|---|---|
| Previous Owner | Schultz John | $2,365,794 | |
| Previous Owner | Schultz John | $2,424,344 | |
| Previous Owner | Schultz John | $150,000 | |
| Previous Owner | Schultz John | $2,500,000 | |
| Previous Owner | Maples Michael | $2,460,000 | |
| Previous Owner | Colo Shawn | $2,300,000 | |
| Previous Owner | Spreng Robert David | $500,000 |
Property History
| Date | Event | Price | Change | Sq Ft Price |
|---|---|---|---|---|
| 05/14/2021 05/14/21 | Sold | $8,250,000 | 0.0% | $1,404 / Sq Ft |
| 05/09/2021 05/09/21 | Pending | -- | -- | -- |
| 04/30/2021 04/30/21 | For Sale | $8,250,000 | -- | $1,404 / Sq Ft |
Tax History Compared to Growth
Tax History
| Year | Tax Paid | Tax Assessment Tax Assessment Total Assessment is a certain percentage of the fair market value that is determined by local assessors to be the total taxable value of land and additions on the property. | Land | Improvement |
|---|---|---|---|---|
| 2023 | $77,616 | $6,762,600 | $6,762,600 | $0 |
| 2022 | $93,615 | $8,415,000 | $6,630,000 | $1,785,000 |
| 2021 | $71,700 | $6,374,233 | $4,412,335 | $1,961,898 |
| 2020 | $71,130 | $6,308,874 | $4,367,092 | $1,941,782 |
| 2019 | $70,298 | $6,185,173 | $4,281,463 | $1,903,710 |
| 2018 | $68,592 | $6,063,897 | $4,197,513 | $1,866,384 |
| 2017 | $68,376 | $5,944,999 | $4,115,209 | $1,829,790 |
| 2016 | $66,796 | $5,828,432 | $4,034,519 | $1,793,913 |
| 2015 | $66,234 | $5,740,885 | $3,973,917 | $1,766,968 |
| 2014 | $65,023 | $5,628,431 | $3,896,074 | $1,732,357 |
Agents Affiliated with this Home
-

Seller's Agent in 2021
Tom LeMieux
Compass
(650) 465-7459
11 in this area
106 Total Sales
-

Seller Co-Listing Agent in 2021
Jennifer Bitter
Compass
(650) 223-5838
8 in this area
95 Total Sales
-

Buyer's Agent in 2021
Zachary Trailer
Compass
(650) 802-7780
9 in this area
69 Total Sales
Map
Source: MLSListings
MLS Number: ML81841621
APN: 061-184-040

