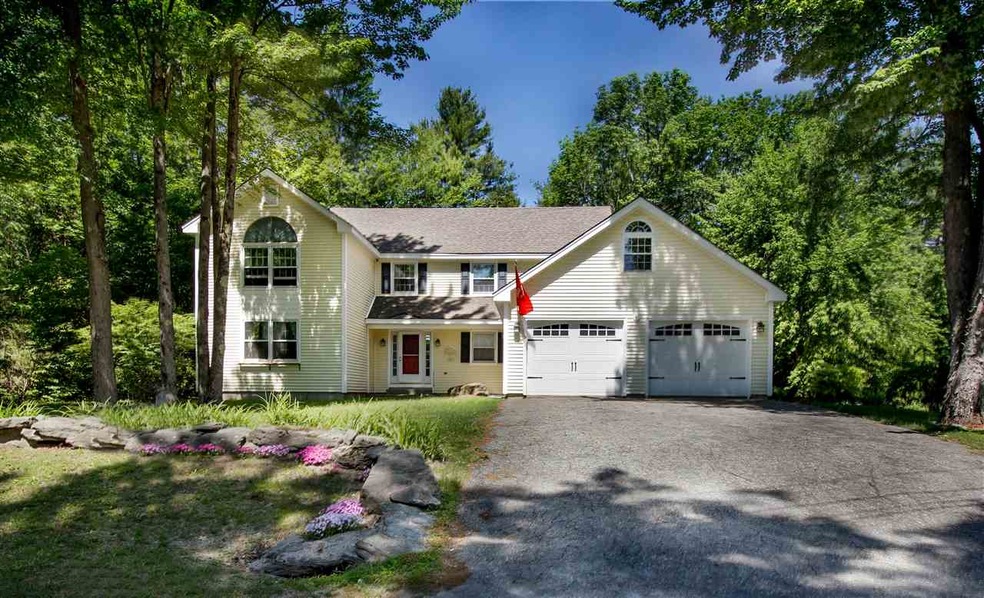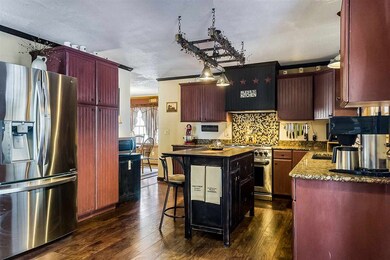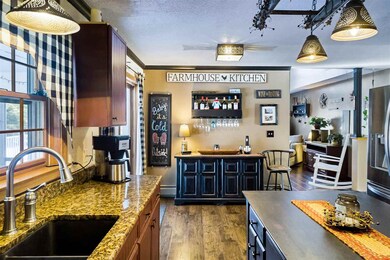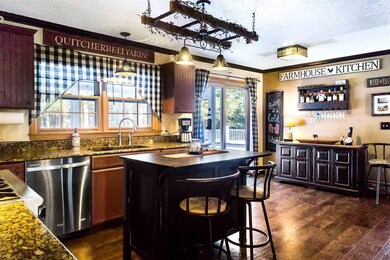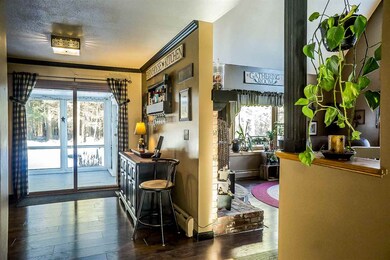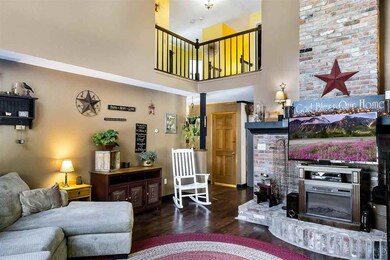
96 Ledgewood Rd Claremont, NH 03743
South End NeighborhoodHighlights
- Colonial Architecture
- Wooded Lot
- Wood Flooring
- Deck
- Cathedral Ceiling
- Screened Porch
About This Home
As of June 2021Beautiful 3 bedroom home in a sought after neighborhood, on a quiet hilltop cul-de-sac. Features a custom kitchen with granite counter tops and new stainless steel appliances, including a commercial grade stove and hood. Cathedral ceiling in the family room, open dining and living room. Master suite with bathroom and walkin closet. First floor laundry, great 3 season porch. and finished basement with an extra room. Large attached garage with lots of storage. Nice private wooded yard.
Home Details
Home Type
- Single Family
Est. Annual Taxes
- $8,250
Year Built
- Built in 1987
Lot Details
- 0.39 Acre Lot
- Cul-De-Sac
- Landscaped
- Level Lot
- Wooded Lot
- Property is zoned R1
Parking
- 2 Car Attached Garage
- Parking Storage or Cabinetry
- Automatic Garage Door Opener
- Driveway
Home Design
- Colonial Architecture
- Concrete Foundation
- Wood Frame Construction
- Shingle Roof
- Vinyl Siding
Interior Spaces
- 2-Story Property
- Cathedral Ceiling
- Ceiling Fan
- Dining Area
- Screened Porch
Kitchen
- Stove
- Range Hood
- Dishwasher
- Disposal
Flooring
- Wood
- Carpet
- Laminate
- Tile
Bedrooms and Bathrooms
- 3 Bedrooms
- En-Suite Primary Bedroom
- Walk-In Closet
Laundry
- Laundry on main level
- Washer and Dryer Hookup
Finished Basement
- Walk-Up Access
- Basement Storage
Outdoor Features
- Deck
Schools
- Maple Avenue Elementary School
- Claremont Middle School
- Stevens High School
Utilities
- Baseboard Heating
- Hot Water Heating System
- Heating System Uses Oil
- 150 Amp Service
Listing and Financial Details
- Exclusions: Kitchen island, washer, dryer, refrigerator in the garage.
- Tax Lot 91
Map
Home Values in the Area
Average Home Value in this Area
Property History
| Date | Event | Price | Change | Sq Ft Price |
|---|---|---|---|---|
| 06/23/2021 06/23/21 | Sold | $325,000 | +6.6% | $89 / Sq Ft |
| 06/01/2021 06/01/21 | Pending | -- | -- | -- |
| 05/27/2021 05/27/21 | For Sale | $304,900 | +22.4% | $84 / Sq Ft |
| 08/31/2018 08/31/18 | Sold | $249,000 | 0.0% | $71 / Sq Ft |
| 07/27/2018 07/27/18 | Pending | -- | -- | -- |
| 06/19/2018 06/19/18 | Price Changed | $249,000 | -2.0% | $71 / Sq Ft |
| 03/24/2018 03/24/18 | Price Changed | $254,000 | -2.3% | $73 / Sq Ft |
| 01/31/2018 01/31/18 | For Sale | $260,000 | +147.6% | $74 / Sq Ft |
| 02/07/2017 02/07/17 | Sold | $105,000 | -38.2% | $28 / Sq Ft |
| 11/16/2016 11/16/16 | Pending | -- | -- | -- |
| 07/06/2016 07/06/16 | For Sale | $169,900 | -- | $45 / Sq Ft |
Tax History
| Year | Tax Paid | Tax Assessment Tax Assessment Total Assessment is a certain percentage of the fair market value that is determined by local assessors to be the total taxable value of land and additions on the property. | Land | Improvement |
|---|---|---|---|---|
| 2024 | $11,022 | $376,700 | $50,100 | $326,600 |
| 2023 | $10,472 | $376,700 | $50,100 | $326,600 |
| 2022 | $9,649 | $231,500 | $23,800 | $207,700 |
| 2021 | $9,487 | $231,500 | $23,800 | $207,700 |
| 2020 | $5,709 | $231,500 | $23,800 | $207,700 |
| 2019 | $9,320 | $231,500 | $23,800 | $207,700 |
| 2018 | $8,244 | $193,200 | $23,800 | $169,400 |
| 2017 | $9,564 | $193,200 | $23,800 | $169,400 |
| 2016 | $10,889 | $255,500 | $23,800 | $231,700 |
| 2015 | $10,596 | $255,500 | $23,800 | $231,700 |
| 2014 | $10,560 | $255,500 | $23,800 | $231,700 |
| 2013 | $8,769 | $241,900 | $26,300 | $215,600 |
Mortgage History
| Date | Status | Loan Amount | Loan Type |
|---|---|---|---|
| Open | $32,000 | Credit Line Revolving | |
| Open | $52,800 | Credit Line Revolving | |
| Open | $180,000 | Adjustable Rate Mortgage/ARM | |
| Closed | $87,200 | New Conventional | |
| Closed | $216,500 | Stand Alone Refi Refinance Of Original Loan | |
| Closed | $223,250 | Purchase Money Mortgage | |
| Previous Owner | $275,000 | Purchase Money Mortgage |
Deed History
| Date | Type | Sale Price | Title Company |
|---|---|---|---|
| Warranty Deed | $235,000 | -- | |
| Deed | $275,000 | -- |
Similar Homes in Claremont, NH
Source: PrimeMLS
MLS Number: 4674933
APN: CLMN-000155-000000-000091
