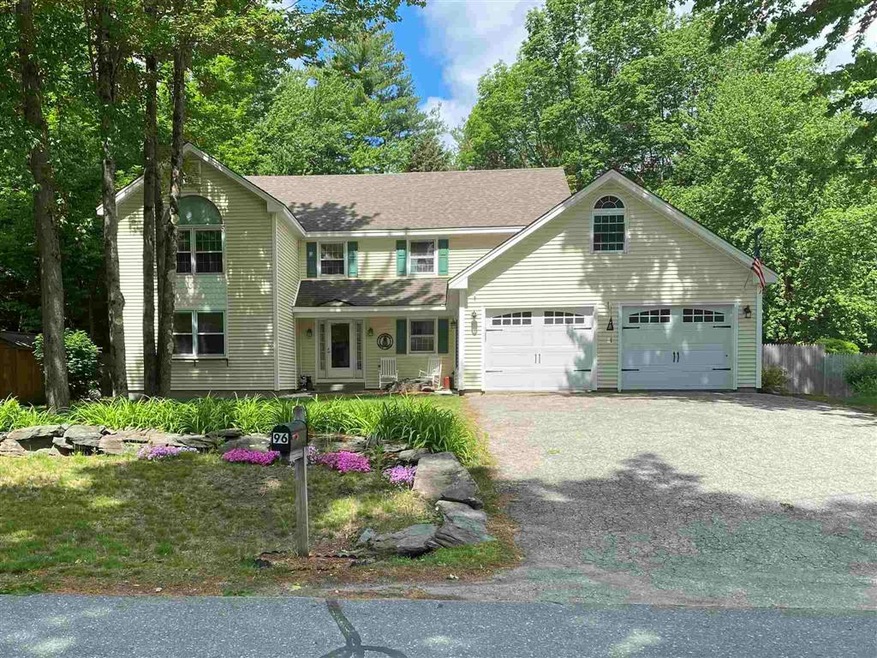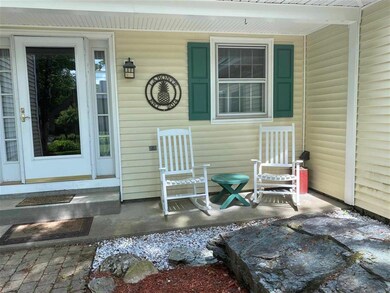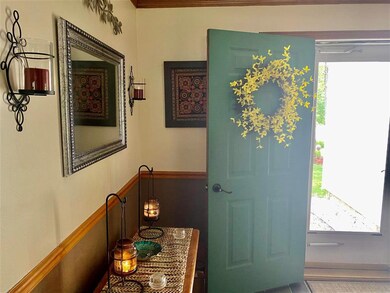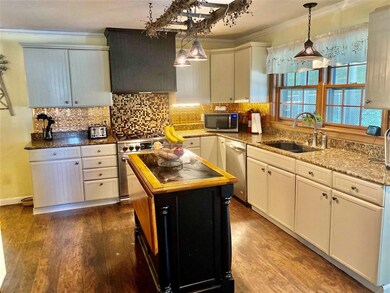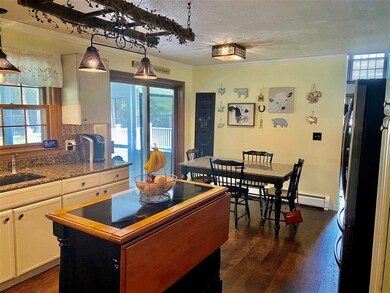
96 Ledgewood Rd Claremont, NH 03743
South End NeighborhoodHighlights
- Colonial Architecture
- Wooded Lot
- Screened Porch
- Deck
- Cathedral Ceiling
- 2 Car Direct Access Garage
About This Home
As of June 2021AWESOME LOCATION!! This beautiful Colonial is nestled into a lovely lot at the top of Ledgewood at the Cul-de-Sac. A quiet spot on a dead-end road, in a desirable neighborhood. It has a country feel, but is just minutes to downtown shopping and restaurants. The large foyer welcomes you into the home. In addition to a formal dining room, the spacious, updated kitchen offers an eat-in area for the more intimate meal times. There are granite counter tops, stainless steel appliances, lots of cupboard space, and an island. The living room offers a hearth and a cathedral ceiling that reaches up to the second floor for an open feeling. There is a room that has multiple possibilities for use, office, study/library, or your choice. A wide staircase leads you to the second floor where there are 3 bedrooms, including a privately situated, large master suite with a bath and walk-in closet. The large hallway has a nook and overlooks the living room. The first floor laundry and storage area connects with the large two-car garage, which has a walk-up overhead storage. The mostly finished basement has a large family room, two bonus rooms, a great workshop with a bench and much storage. This home is beautifully landscaped, with a private, fenced-in backyard. The newly screened in back porch is conveniently accessed off of the kitchen and connects to a large open deck and patio area. A short drive to access I-91 for commuting. Come add your touch and make this beauty your own!!
Home Details
Home Type
- Single Family
Est. Annual Taxes
- $9,427
Year Built
- Built in 1987
Lot Details
- 0.39 Acre Lot
- Cul-De-Sac
- Property has an invisible fence for dogs
- Landscaped
- Level Lot
- Wooded Lot
- Property is zoned R1
Parking
- 2 Car Direct Access Garage
- Parking Storage or Cabinetry
- Automatic Garage Door Opener
Home Design
- Colonial Architecture
- Concrete Foundation
- Wood Frame Construction
- Shingle Roof
- Vinyl Siding
Interior Spaces
- 2-Story Property
- Cathedral Ceiling
- Ceiling Fan
- Dining Area
- Screened Porch
- Storage
- Laundry on main level
Kitchen
- Stove
- Microwave
- Dishwasher
- Kitchen Island
Bedrooms and Bathrooms
- 3 Bedrooms
- Walk-In Closet
Partially Finished Basement
- Connecting Stairway
- Interior and Exterior Basement Entry
- Basement Storage
Accessible Home Design
- Handicap Modified
Outdoor Features
- Deck
- Patio
- Shed
Schools
- Maple Avenue Elementary School
- Claremont Middle School
- Stevens High School
Utilities
- Baseboard Heating
- Hot Water Heating System
- Heating System Uses Oil
- High Speed Internet
Listing and Financial Details
- Tax Lot 91
- 41% Total Tax Rate
Ownership History
Purchase Details
Home Financials for this Owner
Home Financials are based on the most recent Mortgage that was taken out on this home.Purchase Details
Home Financials for this Owner
Home Financials are based on the most recent Mortgage that was taken out on this home.Map
Similar Homes in Claremont, NH
Home Values in the Area
Average Home Value in this Area
Purchase History
| Date | Type | Sale Price | Title Company |
|---|---|---|---|
| Warranty Deed | $235,000 | -- | |
| Deed | $275,000 | -- |
Mortgage History
| Date | Status | Loan Amount | Loan Type |
|---|---|---|---|
| Open | $32,000 | Credit Line Revolving | |
| Open | $52,800 | Credit Line Revolving | |
| Open | $180,000 | Adjustable Rate Mortgage/ARM | |
| Closed | $87,200 | New Conventional | |
| Closed | $216,500 | Stand Alone Refi Refinance Of Original Loan | |
| Closed | $223,250 | Purchase Money Mortgage | |
| Previous Owner | $275,000 | Purchase Money Mortgage |
Property History
| Date | Event | Price | Change | Sq Ft Price |
|---|---|---|---|---|
| 06/23/2021 06/23/21 | Sold | $325,000 | +6.6% | $89 / Sq Ft |
| 06/01/2021 06/01/21 | Pending | -- | -- | -- |
| 05/27/2021 05/27/21 | For Sale | $304,900 | +22.4% | $84 / Sq Ft |
| 08/31/2018 08/31/18 | Sold | $249,000 | 0.0% | $71 / Sq Ft |
| 07/27/2018 07/27/18 | Pending | -- | -- | -- |
| 06/19/2018 06/19/18 | Price Changed | $249,000 | -2.0% | $71 / Sq Ft |
| 03/24/2018 03/24/18 | Price Changed | $254,000 | -2.3% | $73 / Sq Ft |
| 01/31/2018 01/31/18 | For Sale | $260,000 | +147.6% | $74 / Sq Ft |
| 02/07/2017 02/07/17 | Sold | $105,000 | -38.2% | $28 / Sq Ft |
| 11/16/2016 11/16/16 | Pending | -- | -- | -- |
| 07/06/2016 07/06/16 | For Sale | $169,900 | -- | $45 / Sq Ft |
Tax History
| Year | Tax Paid | Tax Assessment Tax Assessment Total Assessment is a certain percentage of the fair market value that is determined by local assessors to be the total taxable value of land and additions on the property. | Land | Improvement |
|---|---|---|---|---|
| 2024 | $11,022 | $376,700 | $50,100 | $326,600 |
| 2023 | $10,472 | $376,700 | $50,100 | $326,600 |
| 2022 | $9,649 | $231,500 | $23,800 | $207,700 |
| 2021 | $9,487 | $231,500 | $23,800 | $207,700 |
| 2020 | $5,709 | $231,500 | $23,800 | $207,700 |
| 2019 | $9,320 | $231,500 | $23,800 | $207,700 |
| 2018 | $8,244 | $193,200 | $23,800 | $169,400 |
| 2017 | $9,564 | $193,200 | $23,800 | $169,400 |
| 2016 | $10,889 | $255,500 | $23,800 | $231,700 |
| 2015 | $10,596 | $255,500 | $23,800 | $231,700 |
| 2014 | $10,560 | $255,500 | $23,800 | $231,700 |
| 2013 | $8,769 | $241,900 | $26,300 | $215,600 |
Source: PrimeMLS
MLS Number: 4863300
APN: CLMN-000155-000000-000091
