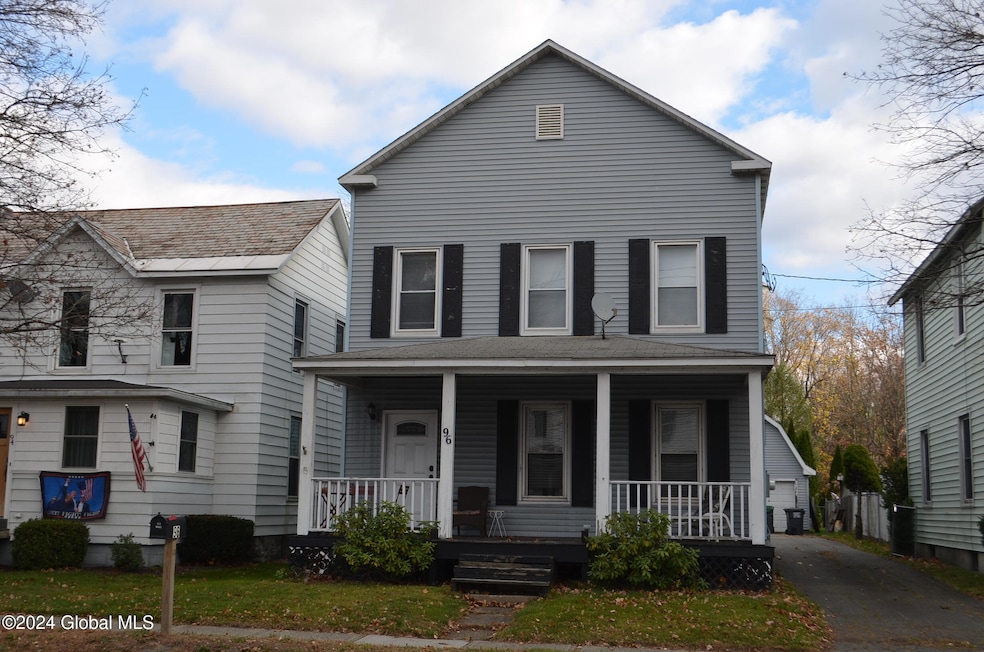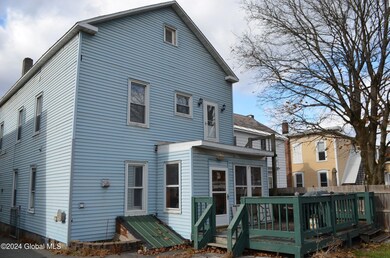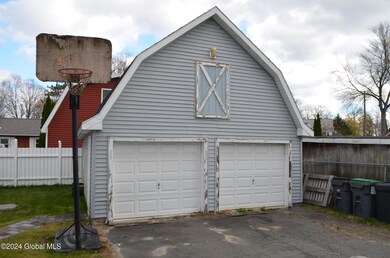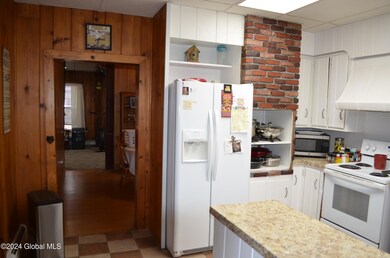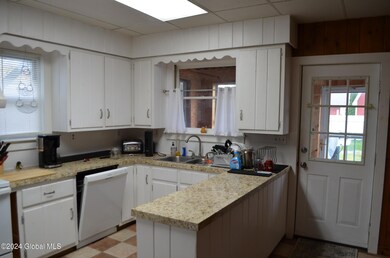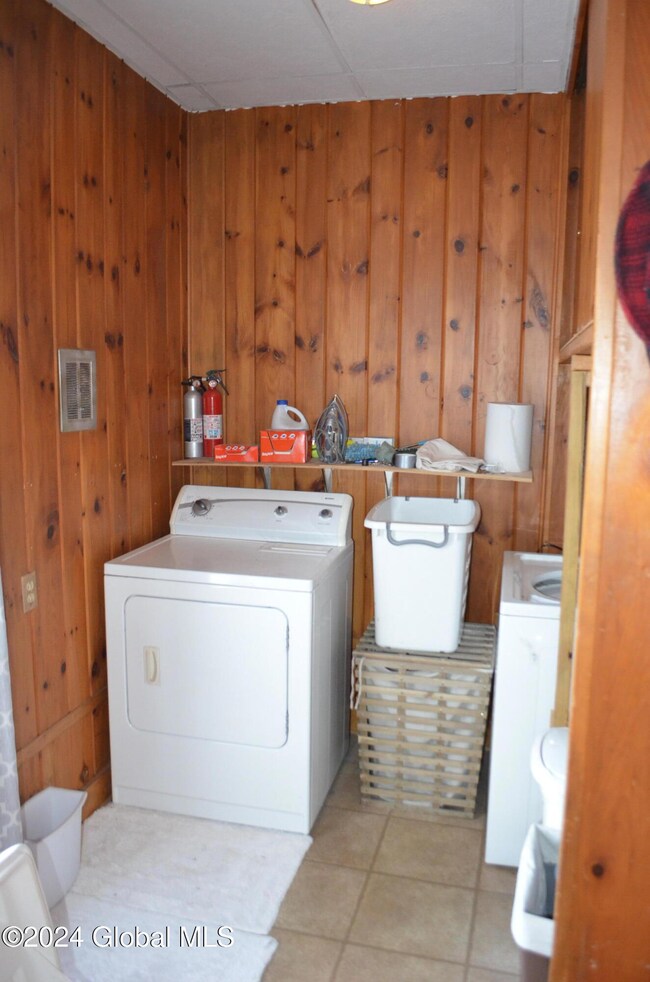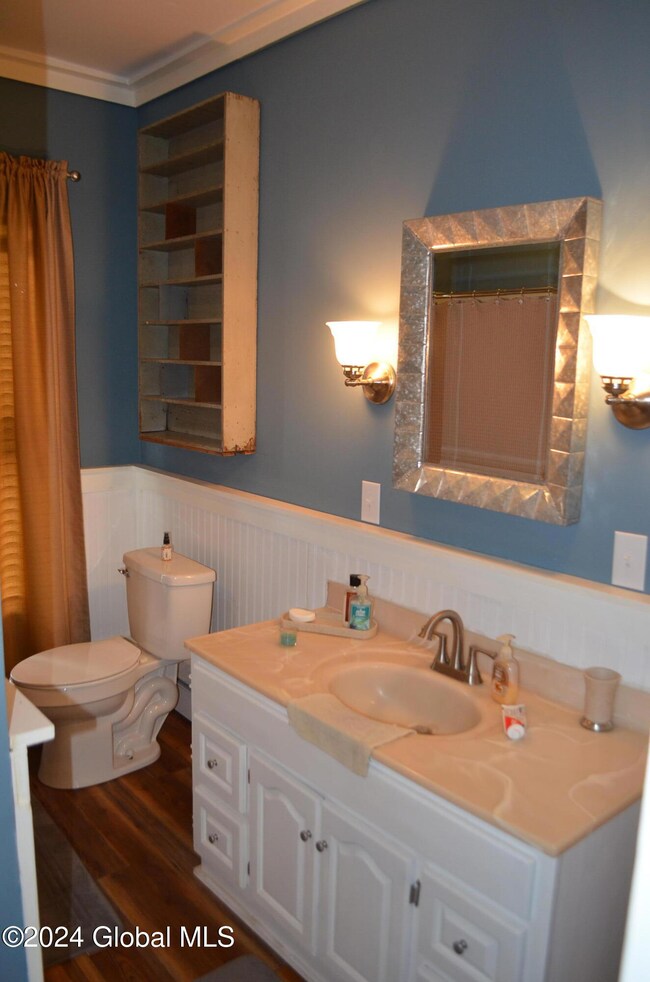
96 Main St Schaghticoke, NY 12154
Highlights
- Spa
- Deck
- Traditional Architecture
- City View
- Dining Room with Fireplace
- Mud Room
About This Home
As of January 2025Vintage home in the town of Schaghticoke featuring 4 beds 2 full baths. Country kitchen with a laundry room off the side, Nice size dining room leading to the family room .Off the family room there is an office/bedroom on the first floor. 2nd floor boasts Private master suite with walk in closet and walk in shower.2 nice size beds along with a central landing room that can be used for siting or reading or extra working space as needed. Also on the 2nd floor is a utility room /storage. Large detached barn-style 2 car garage with upstairs loft. within the last 5 years this home has had numerous updates, new 200 amp ser, baseboard hot water heat throughout 75% of the home, new septic tank, hard wired smoke and carbon monoxide detectors, new oil tank and attic insulated. Home is move in ready
Last Agent to Sell the Property
R & D Realty License #10491211344 Listed on: 11/17/2024
Home Details
Home Type
- Single Family
Est. Annual Taxes
- $2,900
Year Built
- Built in 1890 | Remodeled
Lot Details
- 4,792 Sq Ft Lot
- Lot Dimensions are 40 x 124
- Property fronts a private road
- Gated Home
- Chain Link Fence
- Back Yard Fenced
- Landscaped
- Level Lot
- Property is zoned Single Residence
Parking
- 2 Car Detached Garage
- Workshop in Garage
- Driveway
- Off-Street Parking
Home Design
- Traditional Architecture
- Combination Foundation
- Stone Foundation
- Shingle Roof
- Vinyl Siding
- Asphalt
Interior Spaces
- 1,920 Sq Ft Home
- 2-Story Property
- Built-In Features
- Paddle Fans
- Blinds
- Rods
- Window Screens
- Mud Room
- Family Room
- Dining Room with Fireplace
- Home Office
- City Views
- Pull Down Stairs to Attic
Kitchen
- Oven
- Range
- Microwave
- Dishwasher
- Kitchen Island
Flooring
- Carpet
- Laminate
- Ceramic Tile
Bedrooms and Bathrooms
- 4 Bedrooms
- Primary bedroom located on second floor
- Walk-In Closet
- Bathroom on Main Level
- 2 Full Bathrooms
- Ceramic Tile in Bathrooms
Laundry
- Laundry Room
- Laundry on main level
- Dryer
- Washer
Unfinished Basement
- Basement Fills Entire Space Under The House
- Interior Basement Entry
Home Security
- Storm Windows
- Storm Doors
- Carbon Monoxide Detectors
- Fire and Smoke Detector
Outdoor Features
- Spa
- Deck
- Separate Outdoor Workshop
- Enclosed Glass Porch
Schools
- Hoosic Valley Elementary School
- Hoosic Valley High School
Utilities
- Window Unit Cooling System
- Heating System Uses Oil
- Pellet Stove burns compressed wood to generate heat
- Baseboard Heating
- Hot Water Heating System
- 200+ Amp Service
- Oil Water Heater
- Septic Tank
- High Speed Internet
- Cable TV Available
Community Details
- No Home Owners Association
Listing and Financial Details
- Legal Lot and Block 2.000 / 2
- Assessor Parcel Number 384201 22.18-2-2
Ownership History
Purchase Details
Home Financials for this Owner
Home Financials are based on the most recent Mortgage that was taken out on this home.Purchase Details
Home Financials for this Owner
Home Financials are based on the most recent Mortgage that was taken out on this home.Similar Homes in the area
Home Values in the Area
Average Home Value in this Area
Purchase History
| Date | Type | Sale Price | Title Company |
|---|---|---|---|
| Warranty Deed | $227,900 | None Available | |
| Warranty Deed | $227,900 | None Available | |
| Deed | $107,500 | Jeffrey Bagnoli | |
| Deed | $107,500 | Jeffrey Bagnoli |
Mortgage History
| Date | Status | Loan Amount | Loan Type |
|---|---|---|---|
| Open | $219,923 | FHA | |
| Closed | $219,923 | FHA | |
| Previous Owner | $142,000 | Stand Alone Refi Refinance Of Original Loan | |
| Previous Owner | $25,369 | Stand Alone Refi Refinance Of Original Loan | |
| Previous Owner | $20,000 | Unknown | |
| Previous Owner | $96,750 | Purchase Money Mortgage | |
| Previous Owner | $25,000 | Unknown |
Property History
| Date | Event | Price | Change | Sq Ft Price |
|---|---|---|---|---|
| 01/16/2025 01/16/25 | Sold | $227,900 | +1.3% | $119 / Sq Ft |
| 11/24/2024 11/24/24 | Pending | -- | -- | -- |
| 11/17/2024 11/17/24 | For Sale | $225,000 | +109.3% | $117 / Sq Ft |
| 08/09/2013 08/09/13 | Sold | $107,500 | -16.7% | $56 / Sq Ft |
| 06/06/2013 06/06/13 | Pending | -- | -- | -- |
| 03/27/2013 03/27/13 | For Sale | $129,000 | -- | $67 / Sq Ft |
Tax History Compared to Growth
Tax History
| Year | Tax Paid | Tax Assessment Tax Assessment Total Assessment is a certain percentage of the fair market value that is determined by local assessors to be the total taxable value of land and additions on the property. | Land | Improvement |
|---|---|---|---|---|
| 2024 | $3,490 | $24,600 | $9,800 | $14,800 |
| 2023 | $3,850 | $24,600 | $9,800 | $14,800 |
| 2022 | $3,819 | $24,600 | $9,800 | $14,800 |
| 2021 | $3,262 | $24,600 | $9,800 | $14,800 |
| 2020 | $2,855 | $24,600 | $9,800 | $14,800 |
| 2019 | $2,859 | $24,600 | $9,800 | $14,800 |
| 2018 | $2,859 | $24,600 | $9,800 | $14,800 |
| 2017 | $2,438 | $24,600 | $9,800 | $14,800 |
| 2016 | $2,409 | $24,600 | $9,800 | $14,800 |
| 2015 | -- | $24,600 | $9,800 | $14,800 |
| 2014 | -- | $24,600 | $9,800 | $14,800 |
Agents Affiliated with this Home
-
Howard Solomon

Seller's Agent in 2025
Howard Solomon
R & D Realty
(518) 441-6376
1 in this area
23 Total Sales
-
Maria Malm

Buyer's Agent in 2025
Maria Malm
Howard Hanna Capital Inc
(838) 839-1124
4 in this area
46 Total Sales
-
Lisa Hunter

Seller's Agent in 2013
Lisa Hunter
Lisa J. Hunter
5 in this area
10 Total Sales
-
D
Buyer's Agent in 2013
Dennis McGlauflin
Gallet Realty
-
S
Buyer's Agent in 2013
Scott Varley
Keller Williams Capital District-Sara
Map
Source: Global MLS
MLS Number: 202429322
APN: 4201-022.18-2-2
- 9 Lesson Street Extension
- 45 State St
- 8 Joseph Ct
- 235 E Schaghticoke Rd
- 1292 State Route 40
- 193 Brundige Rd
- 5 Mohican Way
- 132 Tomhannock Rd
- 69 Cumo Rd
- Tbd Ny-22
- L11.2 Millard Rd
- 19 Clum Rd
- 0 Millard Rd Unit 155047
- 897 New York 40
- 42 Ashcroft Rd
- L90.3 Pine Woods Rd
- 4 Abel Rd
- 27 Major Dickinson Ave
- 65 Marcellus Ln
- 14 Palmer St
