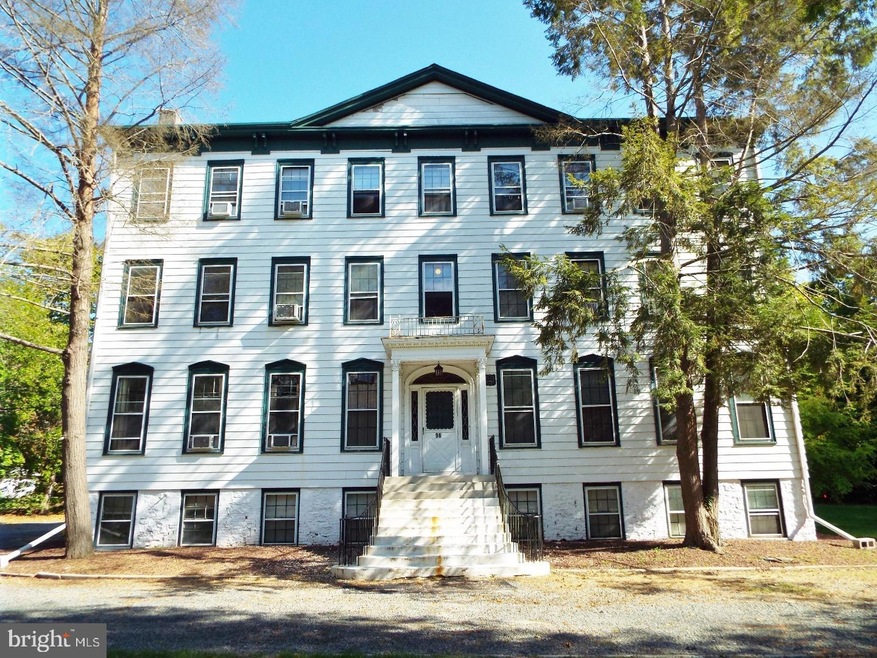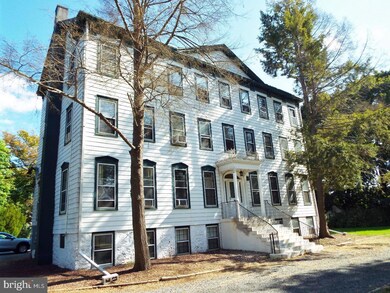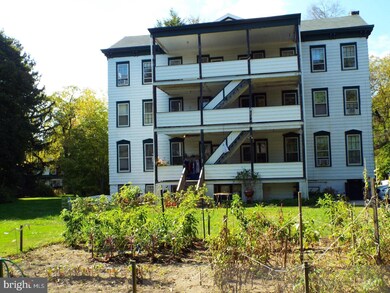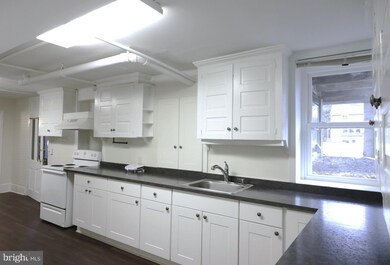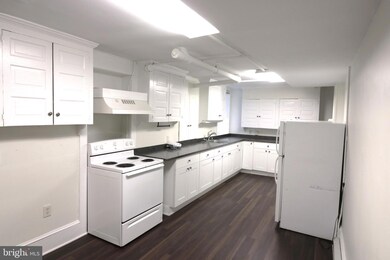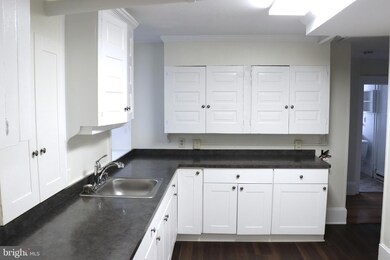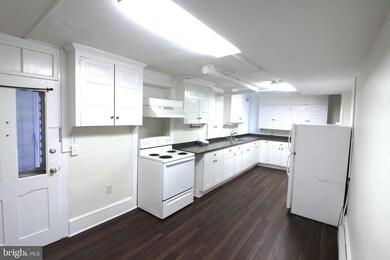96 N Main St Unit 1 Cranbury, NJ 08512
Highlights
- 1.33 Acre Lot
- French Architecture
- Corner Lot
- The Cranbury School Rated A
- Wood Flooring
- No HOA
About This Home
Experience the perfect blend of historic charm and modern comfort in this delightful apartment, ideally situated for enjoying the vibrant life of downtown Cranbury. Just north of downtown Cranbury, this historic apartment building exudes charm and character. This freshly painted 3 bedroom 2 full bathroom unit has a newly updated kitchen with new flooring, stainless steel refrigerator, and stove. There is plenty of counter space on the granite counters. The many kitchen cabinets provide additional storage. The family room has hardwood flooring and two large windows. The complex offers a large front yard and a backyard with a community garden. Tenants can plant and grow their plants, fruits, and vegetables. The yard provides plenty of room to set up your own grill for a cookout or set up a volleyball net and enjoy the outdoors. There is a laundry room in the building. The building is No Smoking and No Pets. This unit is approx—1,100 sqft.
Townhouse Details
Home Type
- Townhome
Year Built
- Built in 1865
Lot Details
- Lot Dimensions are 350 x 600
- Historic Home
- Property is in very good condition
Home Design
- French Architecture
- Brick Foundation
- Vinyl Siding
- Stucco
Interior Spaces
- 5,000 Sq Ft Home
- Property has 3 Levels
- Family Room
- Living Room
Kitchen
- Eat-In Kitchen
- Range Hood
Flooring
- Wood
- Wall to Wall Carpet
- Vinyl
Bedrooms and Bathrooms
- 3 Main Level Bedrooms
- En-Suite Primary Bedroom
- 2 Full Bathrooms
Parking
- Driveway
- Parking Lot
Utilities
- Cooling System Mounted In Outer Wall Opening
- Electric Baseboard Heater
- 100 Amp Service
- Electric Water Heater
- Private Sewer
- Cable TV Available
Listing and Financial Details
- Residential Lease
- Security Deposit $3,075
- Requires 1 Month of Rent Paid Up Front
- Tenant pays for cable TV, cooking fuel, electricity, sewer, trash removal, water
- The owner pays for lawn/shrub care, snow removal
- Rent includes grounds maintenance, lawn service, parking, snow removal
- 12-Month Lease Term
- Available 12/20/23
- Assessor Parcel Number 02-00029-00001 01
Community Details
Overview
- No Home Owners Association
- Association fees include common area maintenance, exterior building maintenance, lawn maintenance, snow removal
- Cranbury Subdivision
Amenities
- Laundry Facilities
Pet Policy
- No Pets Allowed
Map
Source: Bright MLS
MLS Number: NJMX2006010
APN: 02 00029-0000-00001- 01
