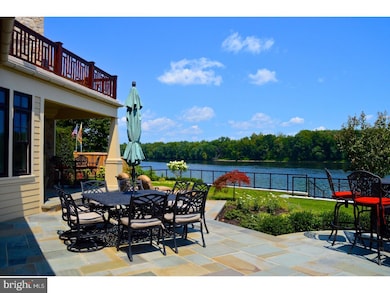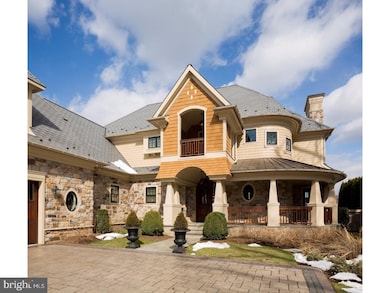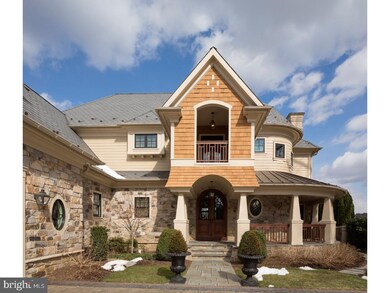
96 N Main St New Hope, PA 18938
Estimated Value: $4,048,000 - $4,943,931
Highlights
- Water Oriented
- Deck
- Marble Flooring
- New Hope-Solebury Upper Elementary School Rated A
- Stream or River on Lot
- Cathedral Ceiling
About This Home
As of July 2018Maison du Riviera is, arguably, the most aesthetically stunning and luxurious Riverfront home in the New Hope area within walking proximity to dining, shopping and entertainment. This award winning home from its inception on the drawing board through the last details of construction, it is evident that every aspect of this magnificent home was planned to its fullest and the finest materials were sought. A River Wall that exceeds usual design standards with extended the rear yard, so you can have complete peace of mind that this home was built above flood elevation. The entire, 2x6 construction, Quaker custom Bronze windows, 50 year simulated slate roof and enumerable upgraded materials, all come together to create this extraordinary home. Incorporating unique smart house technology and cutting edge mechanical that was designed specifically for this home. The Great Room contains both the dining area and kitchen to create one contiguous space in order to capture the breathtaking views of the Delaware River, the quaint town of Lambertville and the New Hope/Lambertville Bridge. This special space offers custom millwork, walnut built in's cabinetry, fireplace, "invisible T.V.", top-of-the-line appliances, state-of-the-art central vacuum and custom-hewn hardwood flooring. The overall effect compliments the natural aesthetics of the River view itself. Whether this home is destined as a weekend retreat or a fulltime residence, the super luxurious 1st floor master suite boasts 17' ceilings, his and her baths and double walk in closets. Off the master suite area is an upstairs office, with full bath, convenience refrigerator and sink. This space can work well for an In-law suite or Au pair also with its private entrance. The upper level is reached via a sinuous floating staircase with artistically inspired railings. This area boasts two large en-suite bedrooms plus an open area that can serve as a T.V. lounge, communal gathering "spot" or a game room all with direct views of the river. The rear yard goes beyond what one would expect. No expense was sparred. Privacy via mature planted landscaping, the green lawn co-exists with a double patio area that "plays" with a geometric plan design. The built-in grill, refrigerator, kitchen wall unit with T.V. and Stone fireplace provide all of the necessary creature comforts. And, then, of course, is the staircase that leads to the dock itself?probably the nucleus of the home. Perfect for small recreational boating.
Home Details
Home Type
- Single Family
Est. Annual Taxes
- $16,628
Year Built
- Built in 2014
Lot Details
- 0.5 Acre Lot
- Lot Dimensions are 90x240
- Property is in good condition
- Property is zoned RB
Parking
- 2 Car Direct Access Garage
- Garage Door Opener
- Driveway
Home Design
- Pitched Roof
- Stone Siding
Interior Spaces
- 5,500 Sq Ft Home
- Property has 2 Levels
- Cathedral Ceiling
- Ceiling Fan
- 2 Fireplaces
- Stone Fireplace
- Living Room
- Dining Room
- Home Security System
Kitchen
- Butlers Pantry
- Built-In Double Oven
- Built-In Range
- Built-In Microwave
- Dishwasher
- Kitchen Island
Flooring
- Wood
- Marble
- Tile or Brick
Bedrooms and Bathrooms
- En-Suite Primary Bedroom
- Walk-in Shower
Laundry
- Laundry Room
- Laundry on main level
Outdoor Features
- Water Oriented
- River Nearby
- Stream or River on Lot
- Deck
- Patio
- Porch
Schools
- New Hope-Solebury Middle School
- New Hope-Solebury High School
Utilities
- Forced Air Heating and Cooling System
- Heating System Uses Gas
- Radiant Heating System
- Hot Water Heating System
- 200+ Amp Service
- Natural Gas Water Heater
Community Details
- No Home Owners Association
Listing and Financial Details
- Tax Lot 047
- Assessor Parcel Number 27-007-047
Ownership History
Purchase Details
Home Financials for this Owner
Home Financials are based on the most recent Mortgage that was taken out on this home.Purchase Details
Purchase Details
Purchase Details
Similar Homes in New Hope, PA
Home Values in the Area
Average Home Value in this Area
Purchase History
| Date | Buyer | Sale Price | Title Company |
|---|---|---|---|
| Karl Schwartz & Sons Properties Llc | $4,000,000 | None Available | |
| Roach Coleman | $605,000 | None Available | |
| Grider Dorothy | -- | None Available | |
| Gudemann Lydia | -- | -- |
Mortgage History
| Date | Status | Borrower | Loan Amount |
|---|---|---|---|
| Open | Karl Schwartz & Sons Propertie | $1,966,800 | |
| Closed | Karl Schwartz & Sons Properties Llc | $1,640,000 | |
| Closed | Karl Schwartz & Sons Properties Llc | $2,500,000 | |
| Previous Owner | Roach Coleman | $275,000 | |
| Previous Owner | Roach Coleman | $400,000 | |
| Previous Owner | Roahc Coleman | $461,250 |
Property History
| Date | Event | Price | Change | Sq Ft Price |
|---|---|---|---|---|
| 07/20/2018 07/20/18 | Sold | $4,000,000 | +0.1% | $727 / Sq Ft |
| 06/12/2018 06/12/18 | Pending | -- | -- | -- |
| 03/26/2018 03/26/18 | For Sale | $3,995,000 | -- | $726 / Sq Ft |
Tax History Compared to Growth
Tax History
| Year | Tax Paid | Tax Assessment Tax Assessment Total Assessment is a certain percentage of the fair market value that is determined by local assessors to be the total taxable value of land and additions on the property. | Land | Improvement |
|---|---|---|---|---|
| 2024 | $18,674 | $122,340 | $22,480 | $99,860 |
| 2023 | $18,162 | $122,340 | $22,480 | $99,860 |
| 2022 | $18,030 | $122,340 | $22,480 | $99,860 |
| 2021 | $17,644 | $122,340 | $22,480 | $99,860 |
| 2020 | $17,319 | $122,340 | $22,480 | $99,860 |
| 2019 | $16,915 | $122,340 | $22,480 | $99,860 |
| 2018 | $16,628 | $122,340 | $22,480 | $99,860 |
| 2017 | $16,015 | $122,340 | $22,480 | $99,860 |
| 2016 | $16,015 | $122,340 | $22,480 | $99,860 |
| 2015 | -- | $122,340 | $22,480 | $99,860 |
| 2014 | -- | $22,480 | $22,480 | $0 |
Agents Affiliated with this Home
-
Art Mazzei

Seller's Agent in 2018
Art Mazzei
Addison Wolfe Real Estate
(610) 428-4885
44 in this area
99 Total Sales
-
Susan Hughes

Buyer's Agent in 2018
Susan Hughes
Callaway Henderson Sotheby's Int'l-Princeton
(609) 213-5556
1 in this area
88 Total Sales
Map
Source: Bright MLS
MLS Number: 1000306514
APN: 27-007-047
- 130 N Main St Unit C
- 130 N Main St Unit B
- 41 Lambert La
- 38 W Ferry St
- 51 N Union St
- 18 W Mechanic St Unit 5
- 18 W Mechanic St Unit 2
- 266 N Main St
- 3 Ferry St
- 149 George St
- 91 N Main St
- 17 S Union St
- 97 N Main St
- 85 N Main St
- 71-75 N Main St
- 16 S Union St
- 34 Swan St
- 49 Buttonwood St
- 12 N Main St
- 23 Swan St






