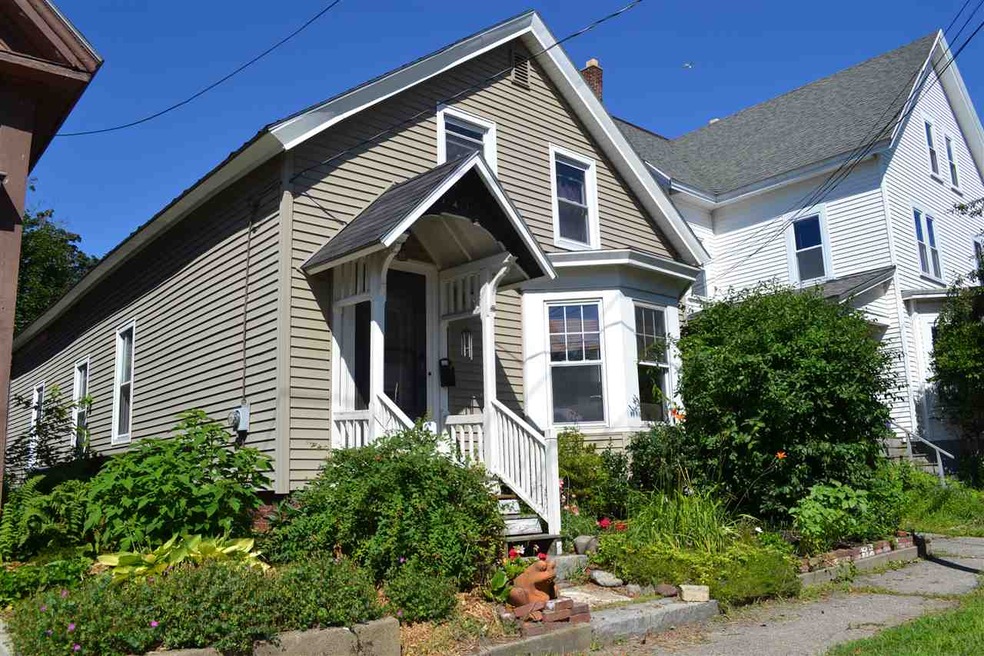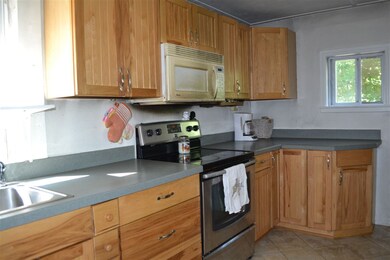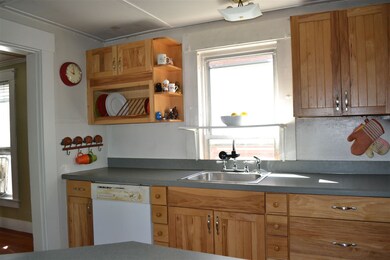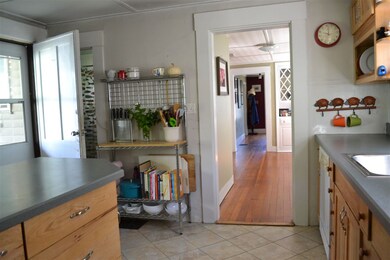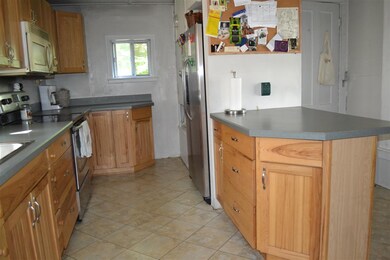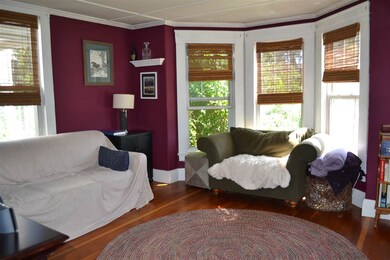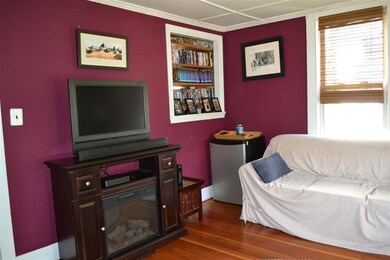
96 S State St Concord, NH 03301
South End NeighborhoodHighlights
- Deck
- New Englander Architecture
- Forced Air Heating System
- Wood Flooring
About This Home
As of March 2021New to the market this home is within walking distance to downtown Concord, shopping and with very a small lot, no weekends of mowing, just enjoy home ownership. This home features kitchen that is newer when current owner updated, large dining room, with pellet stove and living room on first floor. Second floor has 2 bedrooms and attic storage. There is a private back deck for relaxing. Small park is only a short distance away for kids. Off street parking for 2 cars.
Last Agent to Sell the Property
BHG Masiello Concord License #002423 Listed on: 07/25/2018

Home Details
Home Type
- Single Family
Est. Annual Taxes
- $4,287
Year Built
- Built in 1910
Lot Details
- 2,614 Sq Ft Lot
- Lot Sloped Up
- Property is zoned Ut
Home Design
- New Englander Architecture
- Concrete Foundation
- Wood Frame Construction
- Shingle Roof
- Vinyl Siding
Interior Spaces
- 1.5-Story Property
- Unfinished Basement
- Interior Basement Entry
- Dishwasher
Flooring
- Wood
- Vinyl
Bedrooms and Bathrooms
- 2 Bedrooms
- 1 Full Bathroom
Laundry
- Dryer
- Washer
Parking
- 2 Car Parking Spaces
- Paved Parking
Outdoor Features
- Deck
Schools
- Abbot-Downing Elementary School
- Rundlett Middle School
- Concord High School
Utilities
- Forced Air Heating System
- Pellet Stove burns compressed wood to generate heat
- Heating System Uses Oil
- 100 Amp Service
- Electric Water Heater
Listing and Financial Details
- Exclusions: Refrigerator, stove, storage shed
- Legal Lot and Block 10 / 4
Ownership History
Purchase Details
Home Financials for this Owner
Home Financials are based on the most recent Mortgage that was taken out on this home.Purchase Details
Home Financials for this Owner
Home Financials are based on the most recent Mortgage that was taken out on this home.Purchase Details
Home Financials for this Owner
Home Financials are based on the most recent Mortgage that was taken out on this home.Purchase Details
Home Financials for this Owner
Home Financials are based on the most recent Mortgage that was taken out on this home.Similar Home in Concord, NH
Home Values in the Area
Average Home Value in this Area
Purchase History
| Date | Type | Sale Price | Title Company |
|---|---|---|---|
| Warranty Deed | $281,000 | None Available | |
| Warranty Deed | $163,000 | -- | |
| Warranty Deed | $92,900 | -- | |
| Warranty Deed | $60,000 | -- |
Mortgage History
| Date | Status | Loan Amount | Loan Type |
|---|---|---|---|
| Open | $266,950 | Purchase Money Mortgage | |
| Previous Owner | $130,400 | New Conventional | |
| Previous Owner | $25,000 | Unknown | |
| Previous Owner | $114,000 | Unknown | |
| Previous Owner | $240,000 | Unknown | |
| Previous Owner | $124,250 | Unknown | |
| Previous Owner | $90,100 | Purchase Money Mortgage | |
| Previous Owner | $56,900 | Purchase Money Mortgage |
Property History
| Date | Event | Price | Change | Sq Ft Price |
|---|---|---|---|---|
| 03/30/2021 03/30/21 | Sold | $281,000 | +4.1% | $180 / Sq Ft |
| 02/20/2021 02/20/21 | Pending | -- | -- | -- |
| 02/15/2021 02/15/21 | For Sale | $269,900 | +65.6% | $173 / Sq Ft |
| 01/30/2019 01/30/19 | Sold | $163,000 | -3.6% | $134 / Sq Ft |
| 12/24/2018 12/24/18 | Pending | -- | -- | -- |
| 07/25/2018 07/25/18 | For Sale | $169,000 | -- | $139 / Sq Ft |
Tax History Compared to Growth
Tax History
| Year | Tax Paid | Tax Assessment Tax Assessment Total Assessment is a certain percentage of the fair market value that is determined by local assessors to be the total taxable value of land and additions on the property. | Land | Improvement |
|---|---|---|---|---|
| 2024 | $7,404 | $267,400 | $91,400 | $176,000 |
| 2023 | $7,182 | $267,400 | $91,400 | $176,000 |
| 2022 | $6,876 | $265,600 | $91,400 | $174,200 |
| 2021 | $6,174 | $245,800 | $91,400 | $154,400 |
| 2020 | $6,040 | $225,700 | $76,400 | $149,300 |
| 2019 | $5,259 | $189,300 | $73,100 | $116,200 |
| 2018 | $4,471 | $172,900 | $73,100 | $99,800 |
| 2017 | $4,287 | $151,800 | $71,800 | $80,000 |
| 2016 | $4,051 | $146,400 | $71,800 | $74,600 |
| 2015 | $3,885 | $138,300 | $65,300 | $73,000 |
| 2014 | $3,708 | $138,300 | $65,300 | $73,000 |
| 2013 | -- | $137,500 | $65,300 | $72,200 |
| 2012 | -- | $143,900 | $65,300 | $78,600 |
Agents Affiliated with this Home
-
Bianca Contreras

Seller's Agent in 2021
Bianca Contreras
Hometown Property Group
(603) 491-8849
9 in this area
121 Total Sales
-
Dorothy Mills

Buyer's Agent in 2021
Dorothy Mills
Coldwell Banker Realty Bedford NH
(603) 540-1930
2 in this area
114 Total Sales
-
Diana Wiita

Seller's Agent in 2019
Diana Wiita
BHG Masiello Concord
(603) 344-4300
1 in this area
25 Total Sales
Map
Source: PrimeMLS
MLS Number: 4708772
APN: CNCD-000024-000004-000010
