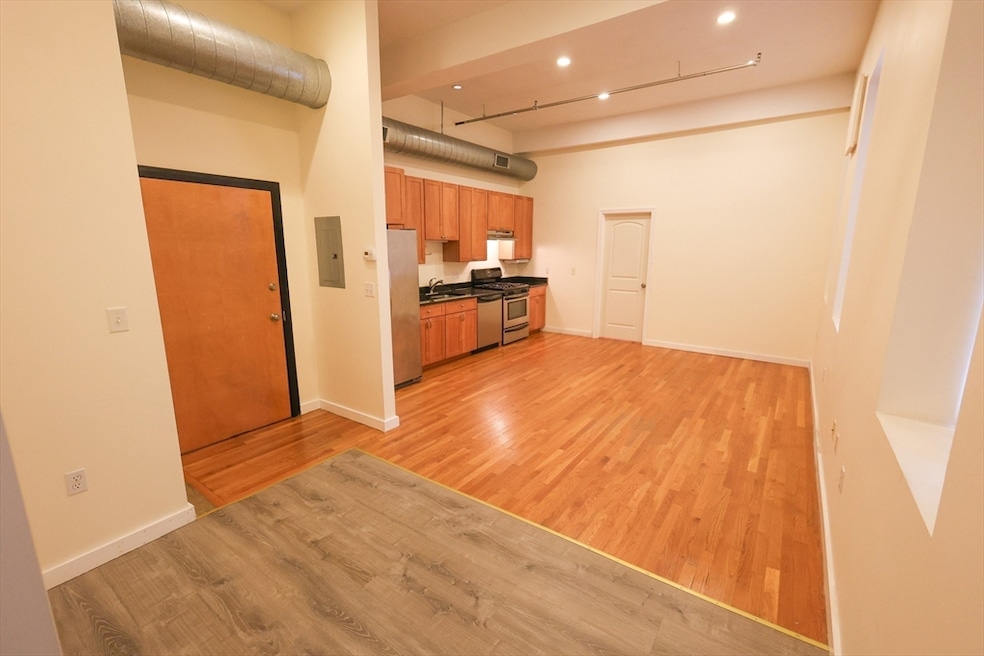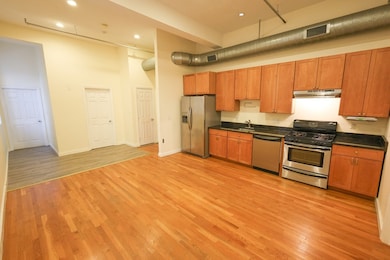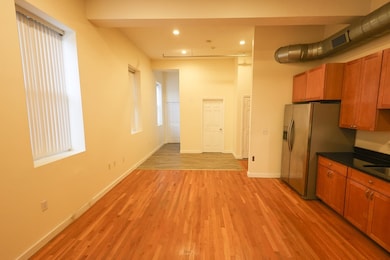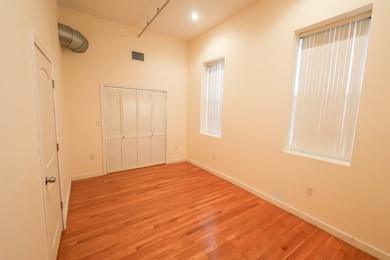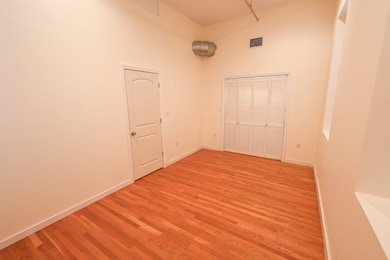
960 Broadway Unit 9 Chelsea, MA 02150
Broadway NeighborhoodHighlights
- Property is near public transit
- Solid Surface Countertops
- Bay Window
- Wood Flooring
- Stainless Steel Appliances
- Cooling Available
About This Home
Available for Immediate Move-in! This Loft-Like Affordable Condominium Apartment, Sits Conveniently on the First Floor of the Restored and Historic DaVinci Lofts 16-Unit Complex. The Open Concept Rear-Facing Corner Unit Features a Granite-Countered Kitchen and Living Area with Stainless Steel Appliances (Gas Stove, Refrigerator, and Dishwasher) Which are Complimented by Ample Maple Cabinets with Slow-Close Drawers, and Flanked Well-Apart by Two Sizeable Bedrooms for Privacy. Central Air, High Ceilings, Natural Hardwood Floors, Soaring Bay Windows, Recessed Lighting, Ensuite Laundry Hook-Ups, and 1 Car Off-Street Parking in a Private Driveway Complete Bells and Whistles. Residents Eligible for Toll Discount Into Boston/Downtown!! Located Just Moments From Local Bus/Stops, Revere Beach, Mill Creek Riverwalk, Shopping Plaza, and From Major Highways Including Route16, 1A, and I-93. Strict Non-Smoking Restrictions Apply. Good Credit and References Required.
Listing Agent
Jonathan Marsh
At Home Real Estate Group, Inc Listed on: 11/01/2025
Condo Details
Home Type
- Condominium
Est. Annual Taxes
- $4,752
Year Built
- Built in 1920
Parking
- 1 Car Parking Space
Home Design
- Entry on the 1st floor
Interior Spaces
- 756 Sq Ft Home
- 1-Story Property
- Recessed Lighting
- Light Fixtures
- Bay Window
- Window Screens
- Center Hall
- Washer and Dryer Hookup
Kitchen
- Stove
- Range
- Dishwasher
- Stainless Steel Appliances
- Solid Surface Countertops
Flooring
- Wood
- Vinyl
Bedrooms and Bathrooms
- 2 Bedrooms
- 1 Full Bathroom
- Bathtub with Shower
Outdoor Features
- Rain Gutters
Location
- Property is near public transit
- Property is near schools
Schools
- George Kelly Elementary School
- Clark Avenue Middle School
- Chelsea High School
Utilities
- Cooling Available
- Heating System Uses Natural Gas
- Cable TV Available
Listing and Financial Details
- Security Deposit $2,250
- Rent includes water, sewer, trash collection, snow removal, gardener, parking
- Assessor Parcel Number M:075 P:35U09,4510696
Community Details
Overview
- Property has a Home Owners Association
Amenities
- Common Area
- Shops
Pet Policy
- Call for details about the types of pets allowed
Map
About the Listing Agent

My team and I are here to provide you with all the resources and information you need to sell, buy, or rent real estate in the Greater Boston area and one of my primary goals is to ensure that your personal real estate goals are met within an experience that conjoins genuine care, responsiveness, professionalism, knowledge, excellence, and integrity.
Jonathan's Other Listings
Source: MLS Property Information Network (MLS PIN)
MLS Number: 73450278
APN: CHEL-000075-000000-000035U-000009
- 950 Broadway Unit 14
- 254 Spencer Ave Unit 3
- 932 Broadway Unit 208
- 932 Broadway Unit 312
- 935 Revere Beach Pkwy
- 60 Dudley St Unit 32
- 60 Dudley St Unit 303
- 10 Elwood Place
- 150 Webster Ave Unit 3
- 37 Taft St
- 43 Vinal St
- 55 Eleanor St Unit 17
- 164 Ridge Rd
- 209 Suffolk Ave
- 158 Reservoir Ave
- 84 Tudor St Unit 4
- 70 Warren Ave Unit 4-1
- 14 Mill St Unit 1
- 6 Vane St
- 58 Pleasant St
- 100 Stockton St
- 932 Broadway Unit 312
- 220 Spencer Ave
- 67 Webster Ave Unit 3
- 1 Webster Ave
- 880 Broadway
- 80 Carroll St Unit 2
- 21 Crest Ave Unit 1
- 60 Dudley St Unit 32
- 29 Page St Unit 3
- 27 Prescott Ave Unit 2
- 192 Webster Ave Unit 2
- 43 Eleanor St Unit 21
- 155 Broadway Unit 1
- 155 Broadway Unit 2
- 176 Broadway
- 767 Broadway Unit 4
- 250 Broadway
- 51 Parker St Unit 3
- 87 Reservoir Ave Unit 2
