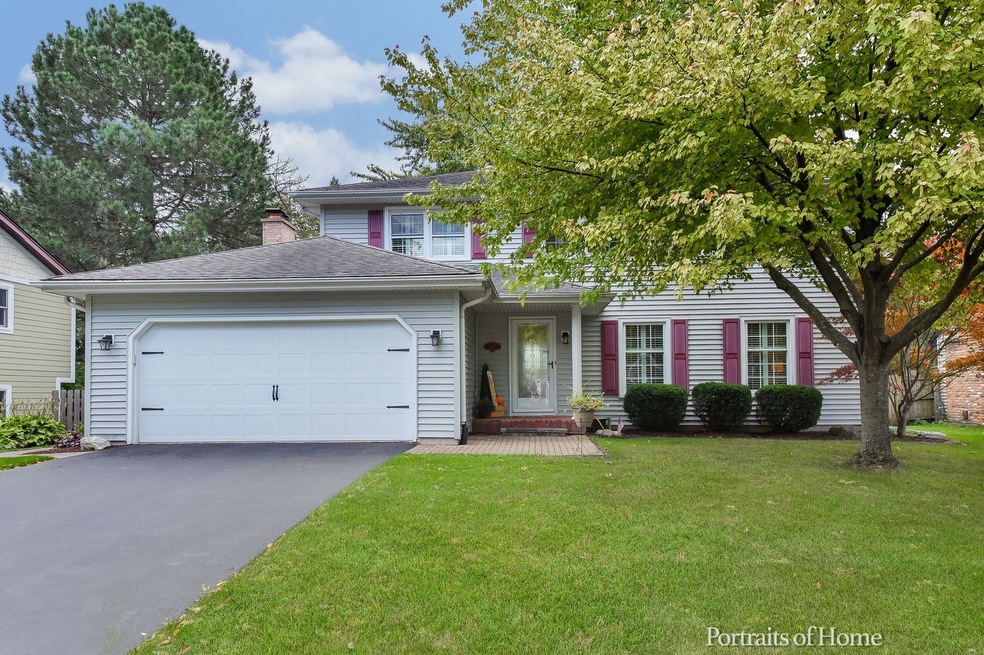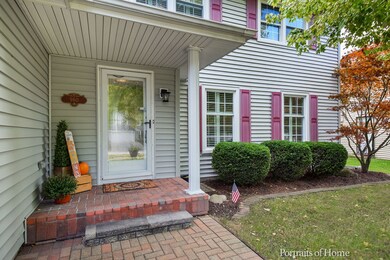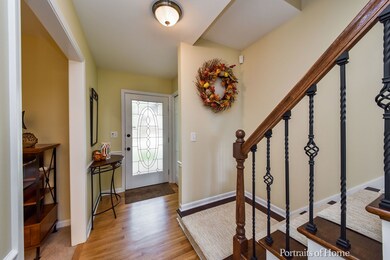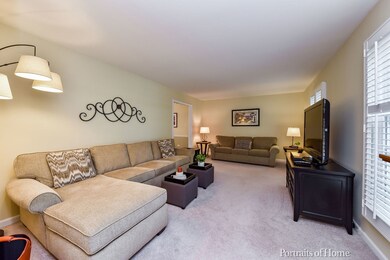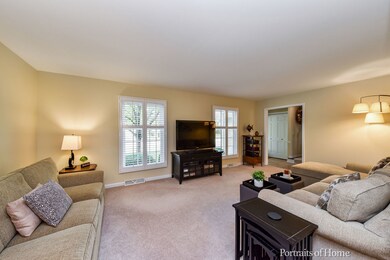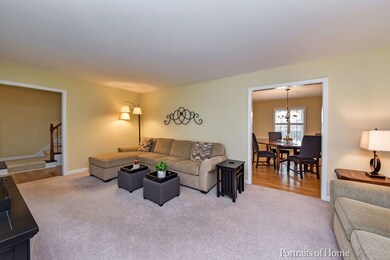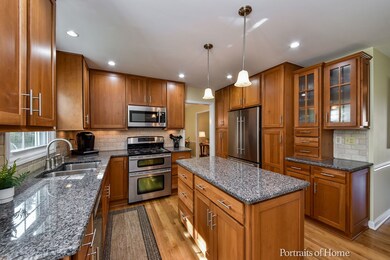
960 Creekside Cir Naperville, IL 60563
Cress Creek NeighborhoodHighlights
- Heated Floors
- Walk-In Pantry
- Stainless Steel Appliances
- Mill Street Elementary School Rated A+
- Double Oven
- Attached Garage
About This Home
As of November 2020Exceptional Creekside home in Naperville district #203 school district. If you desire a spotless, move in ready and completely updated home, you have found it! You will absolutely love cooking in this gorgeous remodeled kitchen featuring natural cherry 42" cabinets, granite counter tops, stainless appliances including a double oven, island with incredible storage, pantry with pull out drawers, pendant and recessed lighting and ample table space! Flow right into the elegant dining room or living for the perfect entertaining spaces! The family room is warm and inviting featuring beautiful built in bookshelves and a gas start fireplace. Plantation blinds are featured on all the windows on this level, even on the sliding door leading out to your private patio overlooking the big backyard with privacy fence! Remodeled powder room with beautiful modern flooring. Upstairs you will find a truly spacious master suite with ceiling fan, walk in closet, plantation blinds, and a fabulous remodeled master bath with heated tile floors! Perfect for those chilly mornings! The additional bedrooms upstairs are truly spacious with excellent closet space, and ceiling fans. The upper hall bath has also been beautifully remodeled. Huge full basement! There are so many incredible features of this home that you can't help but appreciate: white trim and doors throughout (including new insulated doors upstairs) newly refinished hardwood floors, new dishwasher and microwave (2019) replaced garage door and keypad, buried downspouts and gutters (2017), wrought iron spindles on staircase and newer windows, furnace, siding, gutters and soffits! The list of incredible features goes on! This home is perfectly located within walking distance to Naperville North high school, close to town/train and I-88 access. This home can't be beat, it's a 10!
Last Agent to Sell the Property
Keller Williams Infinity License #475137483 Listed on: 10/02/2020

Home Details
Home Type
- Single Family
Est. Annual Taxes
- $8,606
Year Built
- 1978
Parking
- Attached Garage
- Garage Door Opener
- Driveway
- Garage Is Owned
Home Design
- Asphalt Shingled Roof
- Vinyl Siding
Interior Spaces
- Primary Bathroom is a Full Bathroom
- Fireplace With Gas Starter
- Unfinished Basement
- Basement Fills Entire Space Under The House
Kitchen
- Breakfast Bar
- Walk-In Pantry
- Double Oven
- Microwave
- Dishwasher
- Stainless Steel Appliances
- Kitchen Island
- Disposal
Flooring
- Wood
- Heated Floors
Laundry
- Laundry on main level
- Dryer
- Washer
Eco-Friendly Details
- North or South Exposure
Utilities
- Forced Air Heating and Cooling System
- Heating System Uses Gas
- Lake Michigan Water
Listing and Financial Details
- Homeowner Tax Exemptions
- $500 Seller Concession
Ownership History
Purchase Details
Home Financials for this Owner
Home Financials are based on the most recent Mortgage that was taken out on this home.Purchase Details
Home Financials for this Owner
Home Financials are based on the most recent Mortgage that was taken out on this home.Purchase Details
Home Financials for this Owner
Home Financials are based on the most recent Mortgage that was taken out on this home.Purchase Details
Similar Homes in Naperville, IL
Home Values in the Area
Average Home Value in this Area
Purchase History
| Date | Type | Sale Price | Title Company |
|---|---|---|---|
| Warranty Deed | $420,000 | Old Republic National Title | |
| Deed | $367,000 | Stewart | |
| Interfamily Deed Transfer | -- | Ctic | |
| Interfamily Deed Transfer | -- | -- |
Mortgage History
| Date | Status | Loan Amount | Loan Type |
|---|---|---|---|
| Previous Owner | $399,000 | New Conventional | |
| Previous Owner | $293,600 | New Conventional | |
| Previous Owner | $86,500 | Future Advance Clause Open End Mortgage | |
| Previous Owner | $103,000 | New Conventional | |
| Previous Owner | $100,000 | Credit Line Revolving | |
| Previous Owner | $130,000 | Stand Alone Refi Refinance Of Original Loan | |
| Previous Owner | $168,367 | New Conventional | |
| Previous Owner | $35,000 | Credit Line Revolving | |
| Previous Owner | $170,000 | Unknown |
Property History
| Date | Event | Price | Change | Sq Ft Price |
|---|---|---|---|---|
| 11/23/2020 11/23/20 | Sold | $420,000 | 0.0% | $192 / Sq Ft |
| 10/09/2020 10/09/20 | Pending | -- | -- | -- |
| 10/02/2020 10/02/20 | For Sale | $420,000 | +14.4% | $192 / Sq Ft |
| 01/09/2015 01/09/15 | Sold | $367,000 | -3.4% | $168 / Sq Ft |
| 12/13/2014 12/13/14 | Pending | -- | -- | -- |
| 11/20/2014 11/20/14 | Price Changed | $379,900 | -1.3% | $174 / Sq Ft |
| 10/24/2014 10/24/14 | Price Changed | $384,900 | -1.3% | $176 / Sq Ft |
| 10/02/2014 10/02/14 | Price Changed | $389,900 | -2.3% | $178 / Sq Ft |
| 09/18/2014 09/18/14 | Price Changed | $399,000 | -5.0% | $182 / Sq Ft |
| 09/11/2014 09/11/14 | For Sale | $419,900 | -- | $192 / Sq Ft |
Tax History Compared to Growth
Tax History
| Year | Tax Paid | Tax Assessment Tax Assessment Total Assessment is a certain percentage of the fair market value that is determined by local assessors to be the total taxable value of land and additions on the property. | Land | Improvement |
|---|---|---|---|---|
| 2023 | $8,606 | $140,630 | $46,720 | $93,910 |
| 2022 | $8,241 | $133,540 | $44,020 | $89,520 |
| 2021 | $7,948 | $128,780 | $42,450 | $86,330 |
| 2020 | $7,923 | $128,780 | $42,450 | $86,330 |
| 2019 | $7,635 | $122,480 | $40,370 | $82,110 |
| 2018 | $8,147 | $130,460 | $42,660 | $87,800 |
| 2017 | $7,977 | $126,030 | $41,210 | $84,820 |
| 2016 | $7,782 | $120,950 | $39,550 | $81,400 |
| 2015 | $7,789 | $114,840 | $37,550 | $77,290 |
| 2014 | $7,610 | $109,090 | $35,390 | $73,700 |
| 2013 | $7,558 | $109,850 | $35,640 | $74,210 |
Agents Affiliated with this Home
-

Seller's Agent in 2020
Jennifer Drohan
Keller Williams Infinity
(630) 292-2696
2 in this area
214 Total Sales
-

Buyer's Agent in 2020
Viola Waszkiewicz
The McDonald Group
(847) 454-4007
1 in this area
98 Total Sales
-

Seller's Agent in 2015
Anne Lebert
Century 21 Circle
97 Total Sales
-
L
Buyer's Agent in 2015
Lise Leonard
Coldwell Banker Residential
Map
Source: Midwest Real Estate Data (MRED)
MLS Number: MRD10889618
APN: 07-12-308-006
- 921 Creekside Cir
- 630 Zaininger Ave Unit D
- 985 West Ct Unit D
- 1017 Summit Hills Ln
- 541 Burning Tree Ln
- 502 Burning Tree Ln Unit 220
- 943 Elderberry Cir Unit 303
- 1017 Royal Bombay Ct
- 1105 N Mill St Unit 215
- 520 Burning Tree Ln Unit 306
- 1004 N Mill St Unit 106
- 1056 N Mill St Unit 306
- 1428 Calcutta Ln
- 450 Valley Dr Unit 201
- 1052 N Mill St Unit 304
- 1405 N West St
- 1117 Heatherton Dr
- 33 N Fremont St
- 451 Valley Dr Unit 104
- 660 N Eagle St
