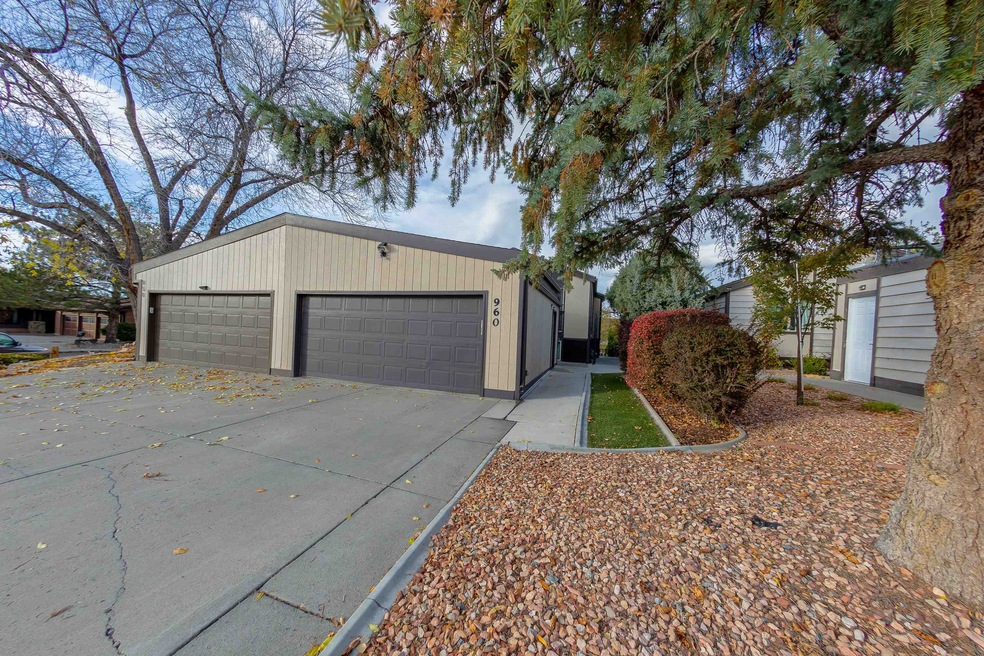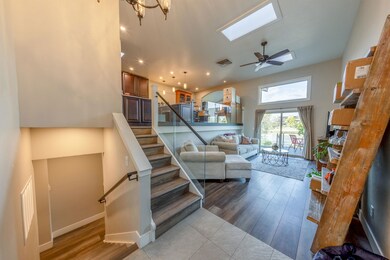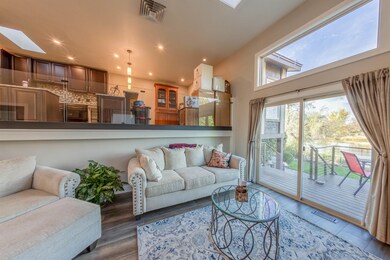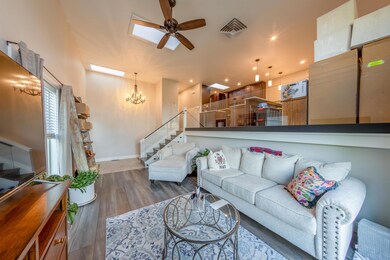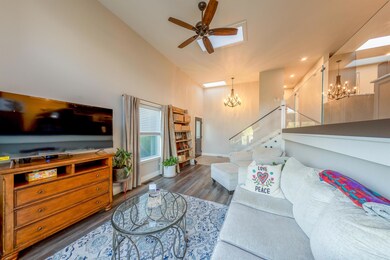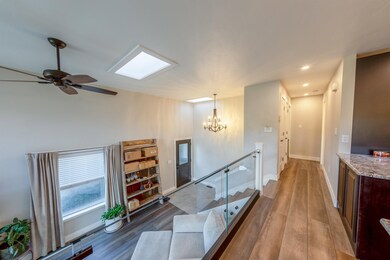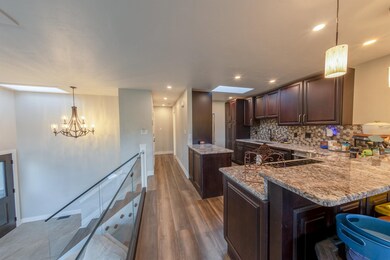
960 Lakeside Ct Grand Junction, CO 81506
North Grand Junction NeighborhoodHighlights
- Lake Front
- Deck
- Covered patio or porch
- RV Access or Parking
- <<bathWSpaHydroMassageTubToken>>
- 2 Car Detached Garage
About This Home
As of December 2024Looking for an updated, lock-and-leave townhome with high-end finishes? Here it is! This beautifully remodeled property features a kitchen with top-tier Wellborn cabinets, granite countertops, new appliances, and LVP flooring throughout. Both bathrooms, bedrooms, and the living room have been updated with fresh cabinetry, lighting, and finishes. Comes with a new roof and transferable warranty, new water heater, Trex deck with sleek wire railing, five skylights, Hunter Douglas blinds, and more add light and style. Enjoy a private, fenced yard that backs up to the lake—fully irrigated yard and water feature to boot! HOA amenities include RV parking, a pool, spa, and dog park. Close to town with a peaceful, country feel. This home offers one of the best views in the neighborhood! Come see it today!
Last Agent to Sell the Property
BETTER HOMES AND GARDENS FRUIT & WINE License #FA100089849 Listed on: 11/11/2024
Townhouse Details
Home Type
- Townhome
Est. Annual Taxes
- $1,609
Year Built
- Built in 1974
Lot Details
- 3,485 Sq Ft Lot
- Lot Dimensions are 118 x 35
- Lake Front
- Cul-De-Sac
- Property is Fully Fenced
- Landscaped
- Sprinkler System
- Raised Garden Beds
HOA Fees
- $87 Monthly HOA Fees
Home Design
- Tri-Level Property
- Wood Frame Construction
- Asphalt Roof
- Metal Siding
- Stucco Exterior
Interior Spaces
- Dry Bar
- Ceiling Fan
- Electric Fireplace
- <<energyStarQualifiedWindowsToken>>
- Family Room Downstairs
- Living Room
- Dining Room
Kitchen
- Eat-In Kitchen
- Electric Oven or Range
- Disposal
Flooring
- Tile
- Luxury Vinyl Plank Tile
Bedrooms and Bathrooms
- 3 Bedrooms
- Primary Bedroom Upstairs
- 2 Bathrooms
- <<bathWSpaHydroMassageTubToken>>
Laundry
- Laundry on lower level
- Dryer
- Washer
Basement
- Walk-Out Basement
- Fireplace in Basement
- Crawl Space
Parking
- 2 Car Detached Garage
- Garage Door Opener
- RV Access or Parking
Accessible Home Design
- Low Threshold Shower
Eco-Friendly Details
- Energy-Efficient Lighting
- ENERGY STAR/Reflective Roof
Outdoor Features
- Deck
- Covered patio or porch
- Shed
Schools
- Tope Elementary School
- West Middle School
- Grand Junction High School
Utilities
- Evaporated cooling system
- Forced Air Heating System
- Irrigation Water Rights
- Septic Design Installed
Listing and Financial Details
- Assessor Parcel Number 2945-024-12-020
Community Details
Overview
- Visit Association Website
- Lakeside Subdivision
Pet Policy
- Pets Allowed
Ownership History
Purchase Details
Home Financials for this Owner
Home Financials are based on the most recent Mortgage that was taken out on this home.Purchase Details
Home Financials for this Owner
Home Financials are based on the most recent Mortgage that was taken out on this home.Purchase Details
Home Financials for this Owner
Home Financials are based on the most recent Mortgage that was taken out on this home.Purchase Details
Home Financials for this Owner
Home Financials are based on the most recent Mortgage that was taken out on this home.Purchase Details
Purchase Details
Purchase Details
Purchase Details
Home Financials for this Owner
Home Financials are based on the most recent Mortgage that was taken out on this home.Purchase Details
Home Financials for this Owner
Home Financials are based on the most recent Mortgage that was taken out on this home.Purchase Details
Purchase Details
Purchase Details
Purchase Details
Purchase Details
Purchase Details
Purchase Details
Purchase Details
Similar Homes in Grand Junction, CO
Home Values in the Area
Average Home Value in this Area
Purchase History
| Date | Type | Sale Price | Title Company |
|---|---|---|---|
| Special Warranty Deed | $465,000 | None Listed On Document | |
| Special Warranty Deed | $461,000 | Land Title Guarantee | |
| Warranty Deed | $238,000 | Heritage Title Company | |
| Warranty Deed | $220,000 | Land Title Guarantee Company | |
| Interfamily Deed Transfer | -- | None Available | |
| Quit Claim Deed | -- | None Available | |
| Deed | $500 | None Available | |
| Interfamily Deed Transfer | -- | -- | |
| Quit Claim Deed | -- | -- | |
| Warranty Deed | -- | -- | |
| Deed | -- | -- | |
| Deed | -- | -- | |
| Deed | -- | -- | |
| Deed | -- | -- | |
| Deed | -- | -- | |
| Deed | -- | -- | |
| Deed | $42,900 | -- |
Mortgage History
| Date | Status | Loan Amount | Loan Type |
|---|---|---|---|
| Open | $456,577 | FHA | |
| Closed | $18,263 | New Conventional | |
| Previous Owner | $220,000 | New Conventional | |
| Previous Owner | $190,400 | Purchase Money Mortgage | |
| Previous Owner | $67,000 | No Value Available |
Property History
| Date | Event | Price | Change | Sq Ft Price |
|---|---|---|---|---|
| 12/20/2024 12/20/24 | Sold | $465,000 | 0.0% | $261 / Sq Ft |
| 11/13/2024 11/13/24 | Pending | -- | -- | -- |
| 11/11/2024 11/11/24 | For Sale | $465,000 | +0.9% | $261 / Sq Ft |
| 08/30/2024 08/30/24 | Sold | $461,000 | -12.2% | $259 / Sq Ft |
| 08/03/2024 08/03/24 | Pending | -- | -- | -- |
| 08/01/2024 08/01/24 | For Sale | $525,000 | +138.6% | $295 / Sq Ft |
| 01/13/2017 01/13/17 | Sold | $220,000 | -6.3% | $135 / Sq Ft |
| 12/29/2016 12/29/16 | Pending | -- | -- | -- |
| 09/15/2016 09/15/16 | For Sale | $234,900 | -- | $144 / Sq Ft |
Tax History Compared to Growth
Tax History
| Year | Tax Paid | Tax Assessment Tax Assessment Total Assessment is a certain percentage of the fair market value that is determined by local assessors to be the total taxable value of land and additions on the property. | Land | Improvement |
|---|---|---|---|---|
| 2024 | $1,355 | $19,630 | $4,510 | $15,120 |
| 2023 | $1,355 | $19,630 | $4,510 | $15,120 |
| 2022 | $1,173 | $16,720 | $3,820 | $12,900 |
| 2021 | $1,178 | $17,200 | $3,930 | $13,270 |
| 2020 | $1,062 | $15,890 | $3,220 | $12,670 |
| 2019 | $1,005 | $15,890 | $3,220 | $12,670 |
| 2018 | $890 | $12,820 | $2,880 | $9,940 |
| 2017 | $444 | $12,820 | $2,880 | $9,940 |
| 2016 | $394 | $12,810 | $3,180 | $9,630 |
| 2015 | $400 | $12,810 | $3,180 | $9,630 |
| 2014 | $331 | $10,680 | $3,180 | $7,500 |
Agents Affiliated with this Home
-
THOMAS CRAIG

Seller's Agent in 2024
THOMAS CRAIG
BETTER HOMES AND GARDENS FRUIT & WINE
(970) 216-0735
5 in this area
59 Total Sales
-
Peggy Zagrzebski

Seller's Agent in 2024
Peggy Zagrzebski
ZAG PROPERTY SALES, LLC
(970) 261-9326
5 in this area
42 Total Sales
-
Reece Stanley

Buyer's Agent in 2024
Reece Stanley
THE CHRISTI REECE GROUP
(970) 697-7232
24 in this area
160 Total Sales
-
B
Seller's Agent in 2017
BEN HILL
HILL & HOMES, LLC
-
Marie Ramstetter

Buyer's Agent in 2017
Marie Ramstetter
PAVLAKIS REALTY WEST,LLC
(970) 245-0769
3 in this area
31 Total Sales
Map
Source: Grand Junction Area REALTOR® Association
MLS Number: 20245110
APN: 2945-024-12-020
- 961 Lakeside Dr Unit 312
- 3231 Lakeside Dr Unit 207
- 3231 Lakeside Dr Unit 110
- 3231 Lakeside Dr Unit 306
- 1155 Lakeside Dr Unit 403
- 1155 Lakeside Dr Unit 503
- 3150 Lakeside Dr Unit 206
- 950 Northern Way Unit 20
- 698 Round Hill Dr
- 656 Levi Ct
- 715 Glen Ct Unit 30
- 712 Glen Ct Unit 40
- 2720 N 8th Ct
- 2717 N 8th Ct
- 709 Glen Ct Unit 30
- 2408 Patterson Rd
- 1111 Horizon Dr Unit 509
- 1111 Horizon Dr Unit 702
- TBD Black Diamond Mine Area
- 621 26 1 2 Rd Unit 114
