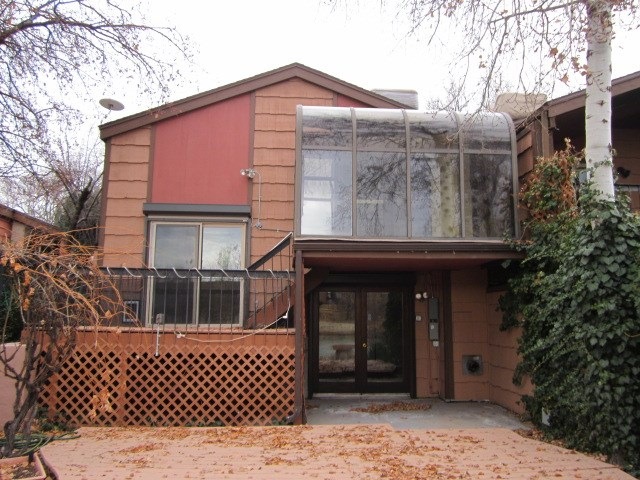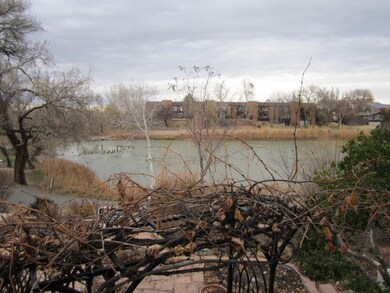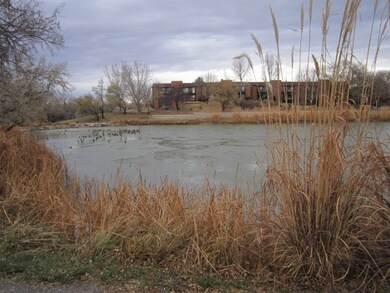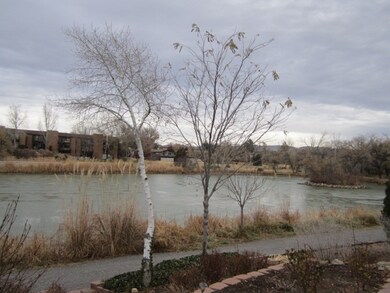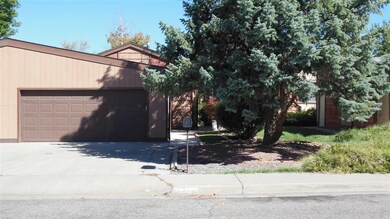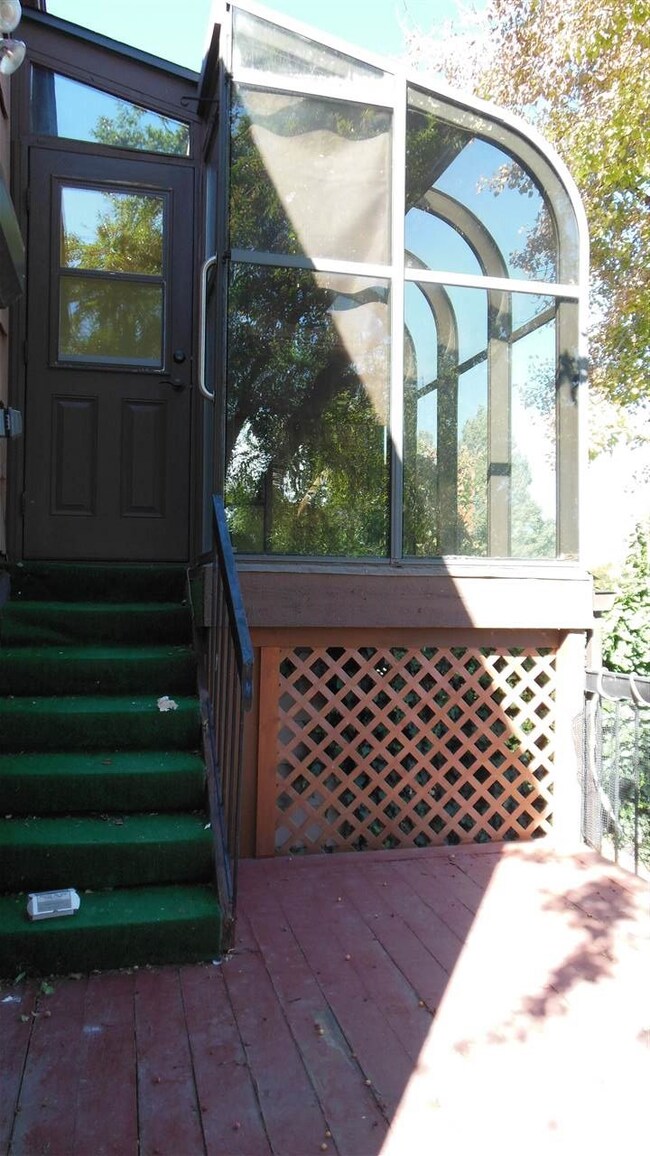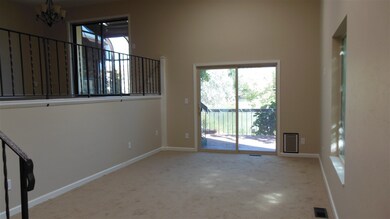
960 Lakeside Ct Grand Junction, CO 81506
North Grand Junction NeighborhoodHighlights
- Clubhouse
- Community Pool
- Cul-De-Sac
- Deck
- Tennis Courts
- 2 Car Attached Garage
About This Home
As of December 2024Totally updated inside including flooring, paint, bathrooms, cabinets and appliances! A True Lakeside Townhome on the lake. 1632 Sq. Ft.., 2 car garage, sunroom and massive deck to enjoy the wonderful views of the lake. If you are looking for a carefree lifestyle, this is the home for you. Plus you get access to all the Lakeside amenities including pool, sauna, hot tub, athletic facilities, tennis courts and clubhouse.
Last Agent to Sell the Property
BEN HILL
HILL & HOMES, LLC License #EA206711 Listed on: 09/15/2016
Townhouse Details
Home Type
- Townhome
Est. Annual Taxes
- $800
Year Built | Renovated
- 1974 | 2016
Lot Details
- 3,485 Sq Ft Lot
- Lot Dimensions are 32x114
- Cul-De-Sac
- Landscaped
- Sprinkler System
HOA Fees
- $72 Monthly HOA Fees
Home Design
- Bi-Level Home
- Slab Foundation
- Wood Frame Construction
- Asphalt Roof
- Wood Siding
Interior Spaces
- Ceiling Fan
- Gas Log Fireplace
- Family Room Downstairs
- Living Room
- Dining Room
Kitchen
- Electric Oven or Range
- <<microwave>>
- Dishwasher
- Disposal
Flooring
- Carpet
- Tile
Bedrooms and Bathrooms
- 2 Bedrooms
- Primary Bedroom Upstairs
- 2 Bathrooms
Laundry
- Laundry on lower level
- Washer and Dryer Hookup
Parking
- 2 Car Attached Garage
- Garage Door Opener
Outdoor Features
- Deck
Utilities
- Evaporated cooling system
- Forced Air Heating System
- Irrigation Water Rights
- Septic Design Installed
Community Details
Overview
- On-Site Maintenance
Amenities
- Clubhouse
Recreation
- Tennis Courts
- Sport Court
- Community Pool
Pet Policy
- Pets Allowed
Ownership History
Purchase Details
Home Financials for this Owner
Home Financials are based on the most recent Mortgage that was taken out on this home.Purchase Details
Home Financials for this Owner
Home Financials are based on the most recent Mortgage that was taken out on this home.Purchase Details
Home Financials for this Owner
Home Financials are based on the most recent Mortgage that was taken out on this home.Purchase Details
Home Financials for this Owner
Home Financials are based on the most recent Mortgage that was taken out on this home.Purchase Details
Purchase Details
Purchase Details
Purchase Details
Home Financials for this Owner
Home Financials are based on the most recent Mortgage that was taken out on this home.Purchase Details
Home Financials for this Owner
Home Financials are based on the most recent Mortgage that was taken out on this home.Purchase Details
Purchase Details
Purchase Details
Purchase Details
Purchase Details
Purchase Details
Purchase Details
Purchase Details
Similar Homes in Grand Junction, CO
Home Values in the Area
Average Home Value in this Area
Purchase History
| Date | Type | Sale Price | Title Company |
|---|---|---|---|
| Special Warranty Deed | $465,000 | None Listed On Document | |
| Special Warranty Deed | $461,000 | Land Title Guarantee | |
| Warranty Deed | $238,000 | Heritage Title Company | |
| Warranty Deed | $220,000 | Land Title Guarantee Company | |
| Interfamily Deed Transfer | -- | None Available | |
| Quit Claim Deed | -- | None Available | |
| Deed | $500 | None Available | |
| Interfamily Deed Transfer | -- | -- | |
| Quit Claim Deed | -- | -- | |
| Warranty Deed | -- | -- | |
| Deed | -- | -- | |
| Deed | -- | -- | |
| Deed | -- | -- | |
| Deed | -- | -- | |
| Deed | -- | -- | |
| Deed | -- | -- | |
| Deed | $42,900 | -- |
Mortgage History
| Date | Status | Loan Amount | Loan Type |
|---|---|---|---|
| Open | $456,577 | FHA | |
| Closed | $18,263 | New Conventional | |
| Previous Owner | $220,000 | New Conventional | |
| Previous Owner | $190,400 | Purchase Money Mortgage | |
| Previous Owner | $67,000 | No Value Available |
Property History
| Date | Event | Price | Change | Sq Ft Price |
|---|---|---|---|---|
| 12/20/2024 12/20/24 | Sold | $465,000 | 0.0% | $261 / Sq Ft |
| 11/13/2024 11/13/24 | Pending | -- | -- | -- |
| 11/11/2024 11/11/24 | For Sale | $465,000 | +0.9% | $261 / Sq Ft |
| 08/30/2024 08/30/24 | Sold | $461,000 | -12.2% | $259 / Sq Ft |
| 08/03/2024 08/03/24 | Pending | -- | -- | -- |
| 08/01/2024 08/01/24 | For Sale | $525,000 | +138.6% | $295 / Sq Ft |
| 01/13/2017 01/13/17 | Sold | $220,000 | -6.3% | $135 / Sq Ft |
| 12/29/2016 12/29/16 | Pending | -- | -- | -- |
| 09/15/2016 09/15/16 | For Sale | $234,900 | -- | $144 / Sq Ft |
Tax History Compared to Growth
Tax History
| Year | Tax Paid | Tax Assessment Tax Assessment Total Assessment is a certain percentage of the fair market value that is determined by local assessors to be the total taxable value of land and additions on the property. | Land | Improvement |
|---|---|---|---|---|
| 2024 | $1,355 | $19,630 | $4,510 | $15,120 |
| 2023 | $1,355 | $19,630 | $4,510 | $15,120 |
| 2022 | $1,173 | $16,720 | $3,820 | $12,900 |
| 2021 | $1,178 | $17,200 | $3,930 | $13,270 |
| 2020 | $1,062 | $15,890 | $3,220 | $12,670 |
| 2019 | $1,005 | $15,890 | $3,220 | $12,670 |
| 2018 | $890 | $12,820 | $2,880 | $9,940 |
| 2017 | $444 | $12,820 | $2,880 | $9,940 |
| 2016 | $394 | $12,810 | $3,180 | $9,630 |
| 2015 | $400 | $12,810 | $3,180 | $9,630 |
| 2014 | $331 | $10,680 | $3,180 | $7,500 |
Agents Affiliated with this Home
-
THOMAS CRAIG

Seller's Agent in 2024
THOMAS CRAIG
BETTER HOMES AND GARDENS FRUIT & WINE
(970) 216-0735
5 in this area
59 Total Sales
-
Peggy Zagrzebski

Seller's Agent in 2024
Peggy Zagrzebski
ZAG PROPERTY SALES, LLC
(970) 261-9326
5 in this area
42 Total Sales
-
Reece Stanley

Buyer's Agent in 2024
Reece Stanley
THE CHRISTI REECE GROUP
(970) 697-7232
24 in this area
161 Total Sales
-
B
Seller's Agent in 2017
BEN HILL
HILL & HOMES, LLC
-
Marie Ramstetter

Buyer's Agent in 2017
Marie Ramstetter
PAVLAKIS REALTY WEST,LLC
(970) 245-0769
3 in this area
31 Total Sales
Map
Source: Grand Junction Area REALTOR® Association
MLS Number: 684119
APN: 2945-024-12-020
- 961 Lakeside Dr Unit 312
- 3231 Lakeside Dr Unit 207
- 3231 Lakeside Dr Unit 110
- 3231 Lakeside Dr Unit 306
- 1155 Lakeside Dr Unit 403
- 1155 Lakeside Dr Unit 503
- 3150 Lakeside Dr Unit 206
- 950 Northern Way Unit 20
- 698 Round Hill Dr
- 656 Levi Ct
- 715 Glen Ct Unit 30
- 712 Glen Ct Unit 40
- 2720 N 8th Ct
- 2717 N 8th Ct
- 709 Glen Ct Unit 30
- 2408 Patterson Rd
- 1111 Horizon Dr Unit 509
- 1111 Horizon Dr Unit 702
- TBD Black Diamond Mine Area
- 621 26 1 2 Rd Unit 114
