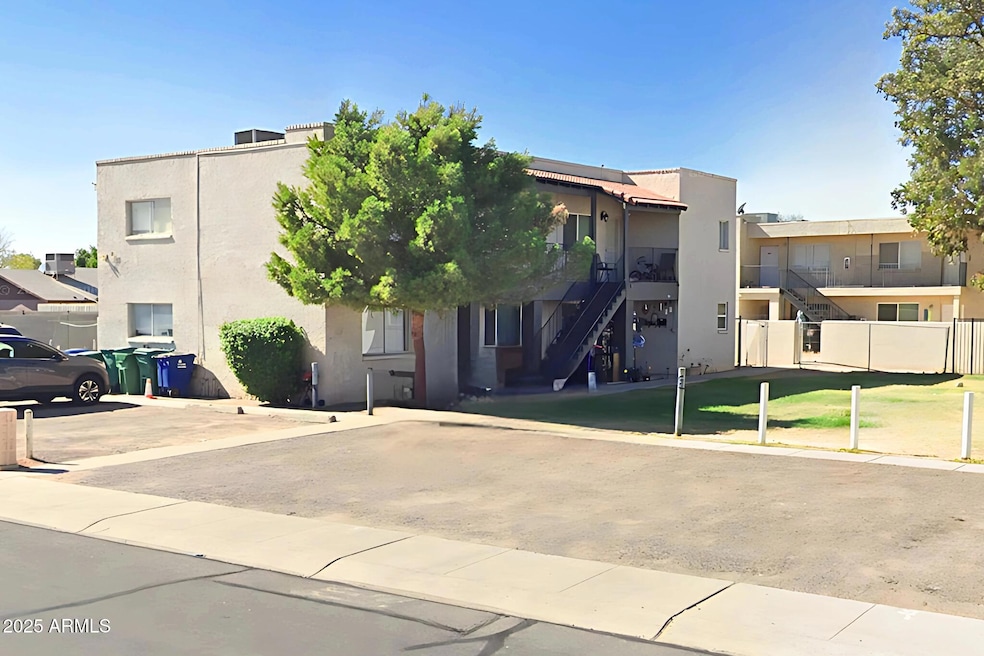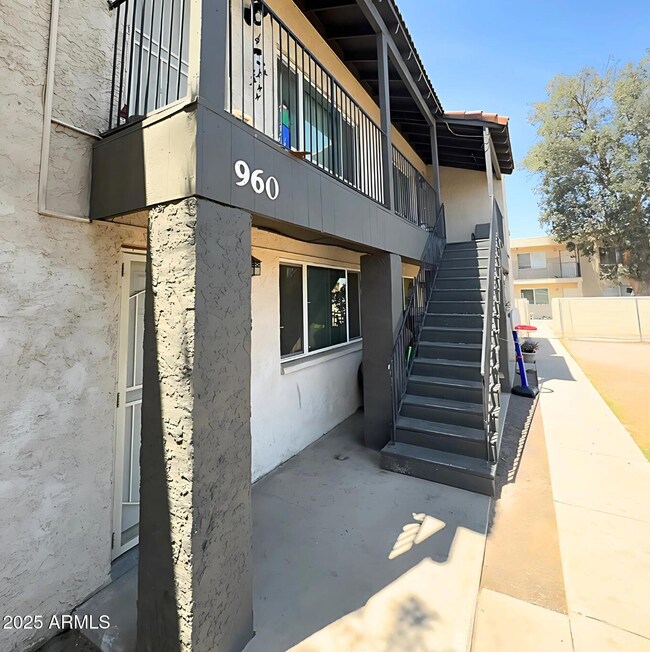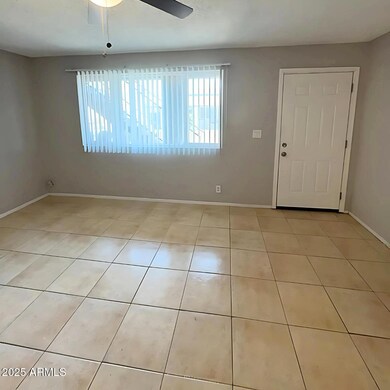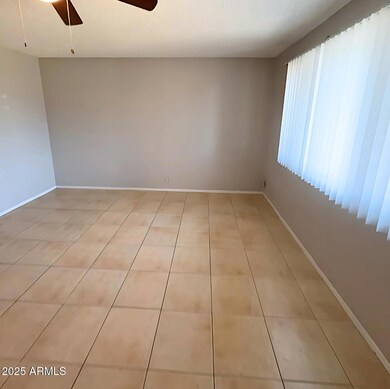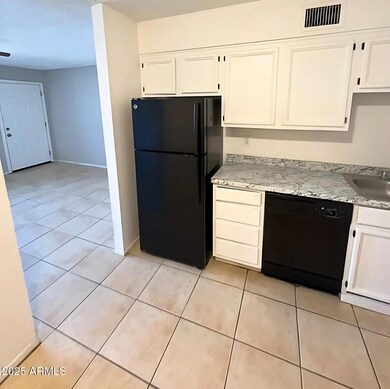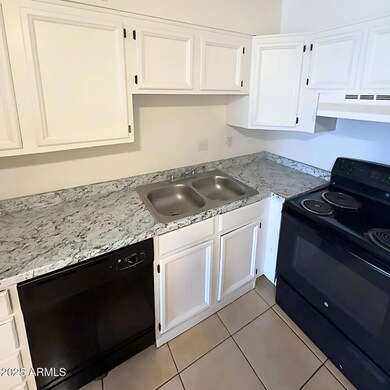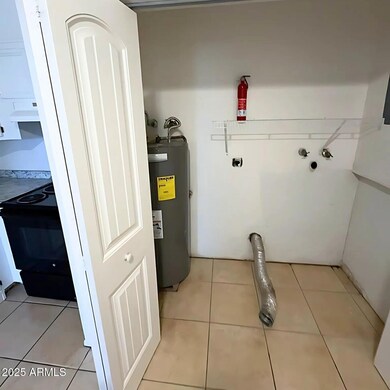960 N Jay St Unit A Chandler, AZ 85225
Arrowhead Meadows NeighborhoodHighlights
- 0.2 Acre Lot
- Granite Countertops
- Eat-In Kitchen
- Andersen Junior High School Rated A-
- No HOA
- No Interior Steps
About This Home
Charming 2-bedrooms, 1-bath downstairs 4-plex apartment in the heart of Chandler! Step into this beautifully designed ground-level unit featuring a spacious open layout and tile flooring throughout for easy maintenance and a sleek look. The open-concept kitchen boasts modern black appliances, elegant granite countertops, and crisp white cabinetry - perfect for everyday cooking and entertaining. Conveniently located next to the kitchen is a laundry area equipped with washer and dryer hookups. One parking spot is included for your convenience. Situated in an unbeatable Chandler location, this home is just minutes from the Loop 202 and close to premier shopping, dining, entertainment, and vibrant Downtown Chandler. Don't miss out on this amazing opportunity to live in one of Chandlers most desirable areas! We welcome all furry friends of any size!
Condo Details
Home Type
- Condominium
Est. Annual Taxes
- $1,554
Year Built
- Built in 1980
Parking
- 1 Open Parking Space
Home Design
- Wood Frame Construction
- Composition Roof
- Stucco
Interior Spaces
- 854 Sq Ft Home
- 2-Story Property
- Ceiling Fan
- Tile Flooring
Kitchen
- Eat-In Kitchen
- Granite Countertops
Bedrooms and Bathrooms
- 2 Bedrooms
- Primary Bathroom is a Full Bathroom
- 1 Bathroom
Laundry
- Laundry in unit
- 220 Volts In Laundry
- Washer Hookup
Schools
- Hartford Sylvia Encinas Elementary School
- Chandler High Middle School
- Chandler High School
Utilities
- Central Air
- Heating Available
Additional Features
- No Interior Steps
- Grass Covered Lot
Community Details
- No Home Owners Association
- Holiday Addition Subdivision
Listing and Financial Details
- Property Available on 7/25/25
- $299 Move-In Fee
- Rent includes water, sewer, garbage collection
- 12-Month Minimum Lease Term
- $60 Application Fee
- Tax Lot 84
- Assessor Parcel Number 302-49-205
Map
Source: Arizona Regional Multiple Listing Service (ARMLS)
MLS Number: 6893500
APN: 302-49-205
- 856 N Evergreen St
- 887 W Shannon St
- 685 W Shannon St
- 761 W Gail Dr
- 847 W Harrison St
- 1287 N Alma School Rd Unit 171
- 597 W Shannon St
- 730 N Karen Dr
- 1351 N Pleasant Dr Unit 2011
- 1351 N Pleasant Dr Unit 2051
- 1351 N Pleasant Dr Unit 2064
- 1351 N Pleasant Dr Unit 1102
- 1351 N Pleasant Dr Unit 2172
- 1351 N Pleasant Dr Unit 1118
- 501 W Dublin St
- 501 W Linda Ln
- 1160 W Ivanhoe St
- 650 W Laredo St
- 644 N Vine St
- 498 W Gail Dr
- 833 W Park Ave
- 837 W Ivanhoe St
- 1287 N Alma School Rd Unit 177
- 1287 N Alma School Rd Unit 183
- 1287 N Alma School Rd Unit 260
- 1287 N Alma School Rd Unit 277
- 1287 N Alma School Rd Unit 141
- 1162 W Park Ct
- 1351 N Pleasant Dr Unit 1060
- 1351 N Pleasant Dr Unit 2092
- 301 W Ray Rd
- 650 W Kent Place
- 1400 W Gail Dr
- 1400 N Alma School Rd
- 1121 W Manor St
- 328 W Oakland St
- 171 W Jasper Dr
- 1570 W Ivanhoe Ct
- 1255 N Arizona Ave
- 694 N Longmore St
