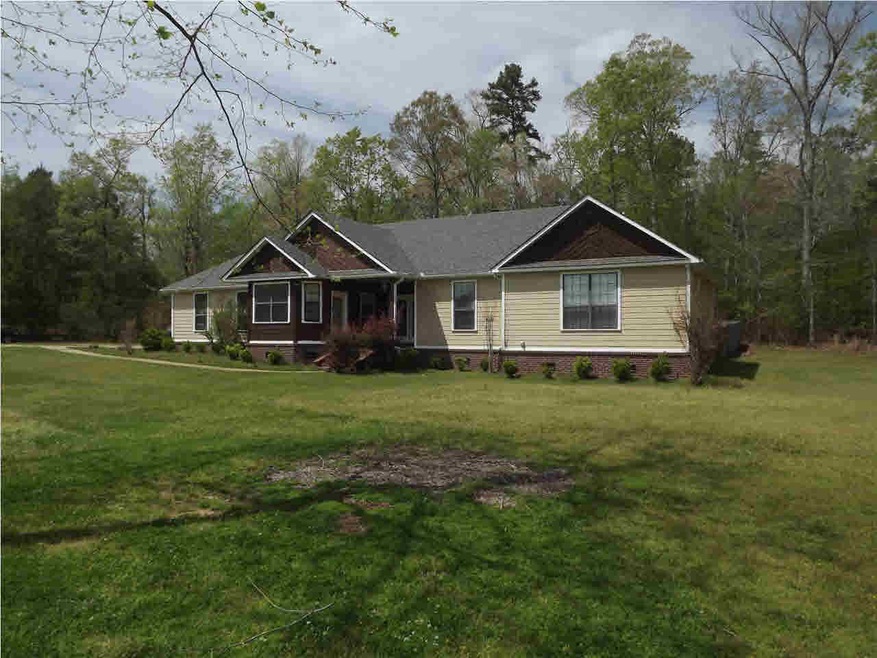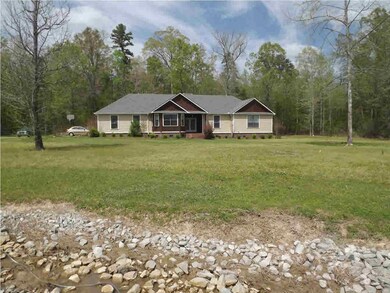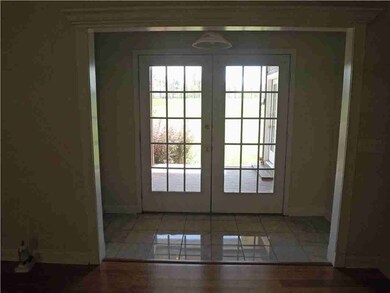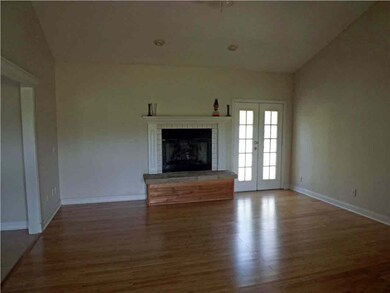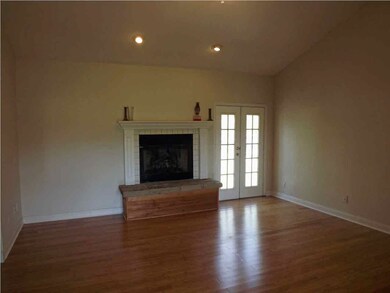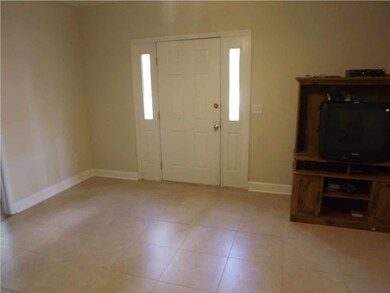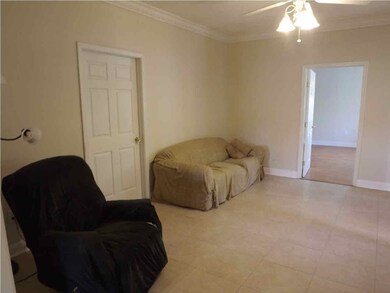
960 Ridgeside Dr Brandon, MS 39042
Highlights
- Waterfront
- Deck
- Traditional Architecture
- Rouse Elementary School Rated A-
- Cathedral Ceiling
- Wood Flooring
About This Home
As of January 2022Looking for a home on acreage in Brandon? This lovely home has two master bedrooms, one has it's own den. Other Master has bathroom with corner whirlpool tub and separate shower, also has sliding glass doors leading to back yard. Walk-in closets in both master bedrooms. Secondary bedrooms are amply sized with plenty of closet space.As of 1/20/15, kitchen has brand new Stainless appliances, including a gorgeous microwave/venthood (also stainless), and gorgeous granite countertops!! Kitchen opens into a keeping room, which has entrance directly from the front porch. Bamboo wood floors and new carpet added within the last year. Great entryway with marble floors, which leads into the larger den with a fireplace and cathedral ceilings. Privacy fenced back yard backs up to green area. Acreage extends beyond the yard on both sides. Great side entry garage, Walk to one of the lakes you will have access to for boating and fishing. Such a lovely area!
Last Agent to Sell the Property
Cantrell Realty, LLC License #B19458 Listed on: 05/05/2015
Home Details
Home Type
- Single Family
Est. Annual Taxes
- $1,299
Year Built
- Built in 2002
Lot Details
- 3 Acre Lot
- Waterfront
- Privacy Fence
HOA Fees
- $21 Monthly HOA Fees
Parking
- 2 Car Garage
- Garage Door Opener
Home Design
- Traditional Architecture
- Brick Exterior Construction
- Architectural Shingle Roof
- Masonite
Interior Spaces
- 2,400 Sq Ft Home
- 1-Story Property
- Cathedral Ceiling
- Ceiling Fan
- Fireplace
- Insulated Windows
- Electric Dryer Hookup
Kitchen
- Electric Oven
- Self-Cleaning Oven
- Electric Cooktop
- Microwave
- Dishwasher
Flooring
- Wood
- Carpet
- Ceramic Tile
Bedrooms and Bathrooms
- 4 Bedrooms
- 3 Full Bathrooms
- Double Vanity
Outdoor Features
- Deck
Schools
- Brandon Elementary And Middle School
- Brandon High School
Utilities
- Central Heating and Cooling System
- Electric Water Heater
- Cable TV Available
Community Details
- North Brandon Estates Subdivision
Listing and Financial Details
- Assessor Parcel Number J1000005600260
Ownership History
Purchase Details
Home Financials for this Owner
Home Financials are based on the most recent Mortgage that was taken out on this home.Purchase Details
Home Financials for this Owner
Home Financials are based on the most recent Mortgage that was taken out on this home.Similar Homes in Brandon, MS
Home Values in the Area
Average Home Value in this Area
Purchase History
| Date | Type | Sale Price | Title Company |
|---|---|---|---|
| Warranty Deed | -- | None Listed On Document | |
| Warranty Deed | -- | Title & Escrow Services Llc |
Mortgage History
| Date | Status | Loan Amount | Loan Type |
|---|---|---|---|
| Open | $25,000 | Credit Line Revolving | |
| Open | $354,312 | New Conventional | |
| Previous Owner | $259,997 | Stand Alone Refi Refinance Of Original Loan | |
| Previous Owner | $229,900 | VA |
Property History
| Date | Event | Price | Change | Sq Ft Price |
|---|---|---|---|---|
| 01/12/2022 01/12/22 | Sold | -- | -- | -- |
| 12/05/2021 12/05/21 | Pending | -- | -- | -- |
| 12/04/2021 12/04/21 | For Sale | $339,900 | +47.8% | $141 / Sq Ft |
| 06/26/2015 06/26/15 | Sold | -- | -- | -- |
| 06/20/2015 06/20/15 | Pending | -- | -- | -- |
| 04/11/2014 04/11/14 | For Sale | $229,900 | -- | $96 / Sq Ft |
Tax History Compared to Growth
Tax History
| Year | Tax Paid | Tax Assessment Tax Assessment Total Assessment is a certain percentage of the fair market value that is determined by local assessors to be the total taxable value of land and additions on the property. | Land | Improvement |
|---|---|---|---|---|
| 2024 | $1,707 | $19,932 | $0 | $0 |
| 2023 | $1,702 | $19,880 | $0 | $0 |
| 2022 | $1,672 | $19,880 | $0 | $0 |
| 2021 | $1,672 | $19,880 | $0 | $0 |
| 2020 | $1,672 | $19,880 | $0 | $0 |
| 2019 | $1,496 | $17,612 | $0 | $0 |
| 2018 | $1,461 | $17,612 | $0 | $0 |
| 2017 | $1,461 | $17,612 | $0 | $0 |
| 2016 | $1,336 | $17,226 | $0 | $0 |
| 2015 | $1,336 | $17,226 | $0 | $0 |
| 2014 | $1,299 | $17,226 | $0 | $0 |
| 2013 | -- | $17,226 | $0 | $0 |
Agents Affiliated with this Home
-
Ashley Boutot

Seller's Agent in 2022
Ashley Boutot
Keller Williams
(601) 218-4407
191 Total Sales
-
Suzie McDowell

Seller Co-Listing Agent in 2022
Suzie McDowell
Keller Williams
(601) 717-2056
268 Total Sales
-
Ragan Denham

Buyer's Agent in 2022
Ragan Denham
Local Real Estate
(601) 616-4166
76 Total Sales
-
Carole Cantrell

Seller's Agent in 2015
Carole Cantrell
Cantrell Realty, LLC
(601) 506-3289
123 Total Sales
-
Randy Inman
R
Buyer's Agent in 2015
Randy Inman
Epique
(601) 540-6497
4 Total Sales
-
RITA Jensen

Buyer Co-Listing Agent in 2015
RITA Jensen
RE/MAX
(601) 720-4037
81 Total Sales
Map
Source: MLS United
MLS Number: 1263080
APN: J10-000056-00260
- 0 Ridgeside Dr Unit 4102137
- 1074 Ridgeside Dr
- 0 Dogwood Trace Unit 4112706
- 0 Dogwood Trace Unit 4108863
- 0 Ivy Ln
- 005 Pilgrim Rest Dr
- 167 Dogwood Trace
- 875 Westerly Dr
- 893 Westerly Dr
- 23 Le Bourgeois Dr
- 903 Old Glory Ln
- 313 Le Bourgeois Ln
- 0 Joe Myers Rd Unit 4092956
- 754 Freedom Ridge Ln
- 902 Old Glory Ln
- 119 Coon Hunters Rd
- 0 Grants Ferry Pkwy Unit 4101138
- 0 Grants Ferry Pkwy
- 728 Freedom Ridge
- 165 Cornerstone Dr
