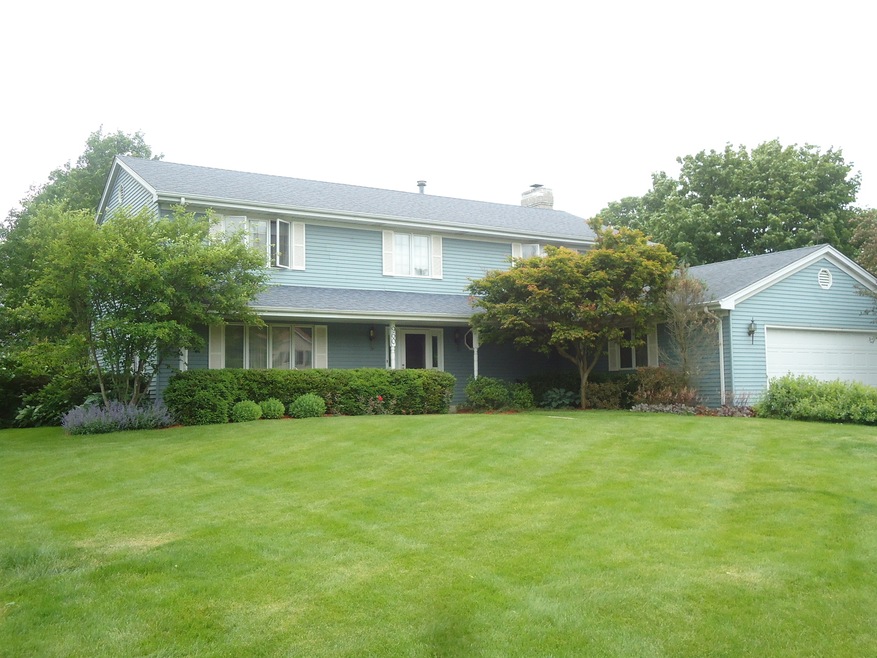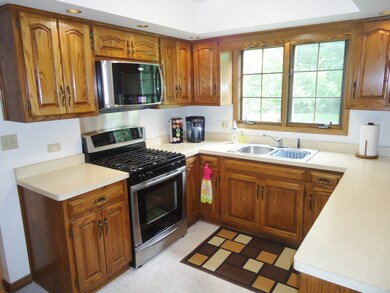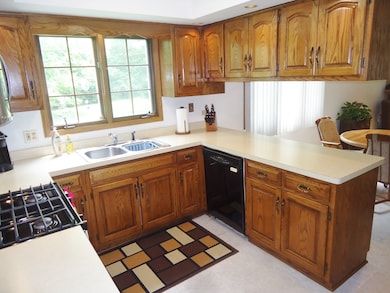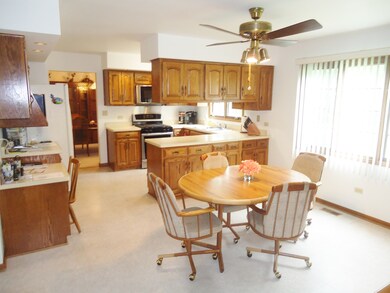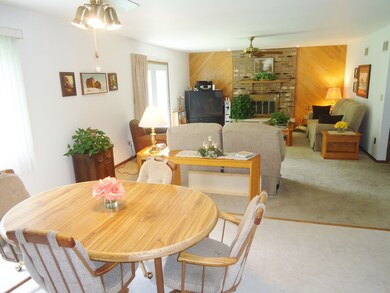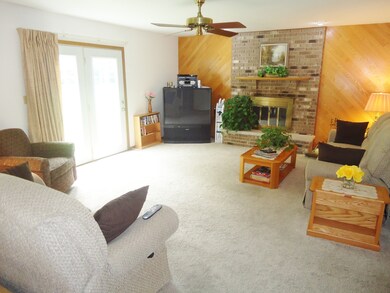
960 Troon Trail Frankfort, IL 60423
Prestwick NeighborhoodEstimated Value: $482,000 - $515,000
Highlights
- Colonial Architecture
- Landscaped Professionally
- Lower Floor Utility Room
- Chelsea Intermediate School Rated A
- Recreation Room
- Walk-In Pantry
About This Home
As of July 2020Original owner, Quality craftsmanship! Desirable PRESTWICK SUBDIVISION!Seller built this home. Large entryway with all oak flooring. Master suite has sitting area and powder room. Perfect for that new baby! Large walk in closet. All rooms are large. This home boasts of over 2900 square feet! Gourmet eat in kitchen with solid oak cabinetry. All oak woodwork throughout this home. Cozy fireplace in family room. Laundry shoot to mail level laundry. Newer roof. All of this on just over .79 of an acre with mature trees surrounding home. Beautiful landscaped grounds in serene subdivision! Extra insulation throughout ! This home really shows the pride of ownership! Lots of privacy here. Plenty of room to grow. Dont miss this one.
Last Agent to Sell the Property
Gary Durish
CRIS REALTY License #475130016 Listed on: 08/12/2019
Home Details
Home Type
- Single Family
Est. Annual Taxes
- $9,760
Year Built
- 1987
Lot Details
- East or West Exposure
- Landscaped Professionally
Parking
- Attached Garage
- Garage Transmitter
- Garage Door Opener
- Driveway
- Garage Is Owned
Home Design
- Colonial Architecture
- Slab Foundation
- Asphalt Shingled Roof
- Vinyl Siding
Interior Spaces
- Wood Burning Fireplace
- Fireplace With Gas Starter
- Entrance Foyer
- Recreation Room
- Bonus Room
- Lower Floor Utility Room
- Finished Basement
- Partial Basement
Kitchen
- Breakfast Bar
- Walk-In Pantry
- Oven or Range
- Microwave
- Freezer
- Dishwasher
- Disposal
Bedrooms and Bathrooms
- Walk-In Closet
- Primary Bathroom is a Full Bathroom
- Dual Sinks
Laundry
- Laundry on main level
- Dryer
- Washer
Outdoor Features
- Porch
Utilities
- Forced Air Heating and Cooling System
- Heating System Uses Gas
Listing and Financial Details
- Senior Tax Exemptions
- Homeowner Tax Exemptions
Ownership History
Purchase Details
Home Financials for this Owner
Home Financials are based on the most recent Mortgage that was taken out on this home.Purchase Details
Similar Homes in Frankfort, IL
Home Values in the Area
Average Home Value in this Area
Purchase History
| Date | Buyer | Sale Price | Title Company |
|---|---|---|---|
| Meditz Jacob | $329,900 | Attorneys Ttl Guaranty Fund | |
| First Midwest Ba | $41,500 | -- |
Mortgage History
| Date | Status | Borrower | Loan Amount |
|---|---|---|---|
| Previous Owner | Meditz Jacob | $336,596 | |
| Previous Owner | First Midwest Bank | $90,000 | |
| Previous Owner | First Midwest Bank | $90,000 | |
| Previous Owner | First Midwest Bank | $50,000 |
Property History
| Date | Event | Price | Change | Sq Ft Price |
|---|---|---|---|---|
| 07/24/2020 07/24/20 | Sold | $329,900 | 0.0% | $113 / Sq Ft |
| 06/25/2020 06/25/20 | For Sale | $329,900 | 0.0% | $113 / Sq Ft |
| 06/25/2020 06/25/20 | Price Changed | $329,900 | 0.0% | $113 / Sq Ft |
| 06/09/2020 06/09/20 | Pending | -- | -- | -- |
| 08/12/2019 08/12/19 | For Sale | $329,900 | -- | $113 / Sq Ft |
Tax History Compared to Growth
Tax History
| Year | Tax Paid | Tax Assessment Tax Assessment Total Assessment is a certain percentage of the fair market value that is determined by local assessors to be the total taxable value of land and additions on the property. | Land | Improvement |
|---|---|---|---|---|
| 2023 | $9,760 | $124,309 | $32,612 | $91,697 |
| 2022 | $8,675 | $113,224 | $29,704 | $83,520 |
| 2021 | $8,147 | $105,925 | $27,789 | $78,136 |
| 2020 | $7,929 | $102,940 | $27,006 | $75,934 |
| 2019 | $7,660 | $100,185 | $26,283 | $73,902 |
| 2018 | $7,509 | $97,304 | $25,527 | $71,777 |
| 2017 | $7,491 | $95,033 | $24,931 | $70,102 |
| 2016 | $7,296 | $91,775 | $24,076 | $67,699 |
| 2015 | $6,999 | $88,543 | $23,228 | $65,315 |
| 2014 | $6,999 | $87,928 | $23,067 | $64,861 |
| 2013 | $6,999 | $89,068 | $23,366 | $65,702 |
Agents Affiliated with this Home
-

Seller's Agent in 2020
Gary Durish
CRIS REALTY
(815) 474-4447
-
Robert Findlay

Buyer's Agent in 2020
Robert Findlay
Findlay Real Estate Group Inc
(815) 317-5316
1 in this area
425 Total Sales
Map
Source: Midwest Real Estate Data (MRED)
MLS Number: MRD10482370
APN: 09-25-403-026
- 875 Saint Andrews Way
- 506 Aberdeen Rd
- 70 Golfview Ln Unit B
- 7267 Southwick Dr
- 711 Colony Ln
- 7253 Southwick Dr
- 7319 Colony Ln Unit 2A
- 7323 Heritage Ct Unit 2E
- 739 Chapparal Terrace
- 717 Thorntree Terrace
- 248 S Harlem Ave
- 241 Blackthorn Rd
- 725 Huntsbridge Rd
- 319 Pleasant Terrace
- 237 Blackthorn Rd
- 268 Blackthorn Rd
- 325 Pleasant Terrace
- 340 Tullamore Terrace
- 231 Blackthorn Rd
- 21253 Old North Church Rd
- 960 Troon Trail
- 962 Troon Trail
- 958 Troon Trail
- 959 Troon Trail
- 957 Milton Bridge
- 961 Troon Trail
- 956 Troon Trail
- 964 Troon Trail
- 963 Troon Trail
- 951 Milton Bridge
- 955 Troon Cir
- 936 Shetland Dr
- 966 Troon Trail
- 965 Troon Trail
- 952 Troon Cir
- 934 Shetland Dr
- 954 Troon Cir
- 940 Milton Bridge
- 932 Shetland Dr
- 968 Troon Trail
