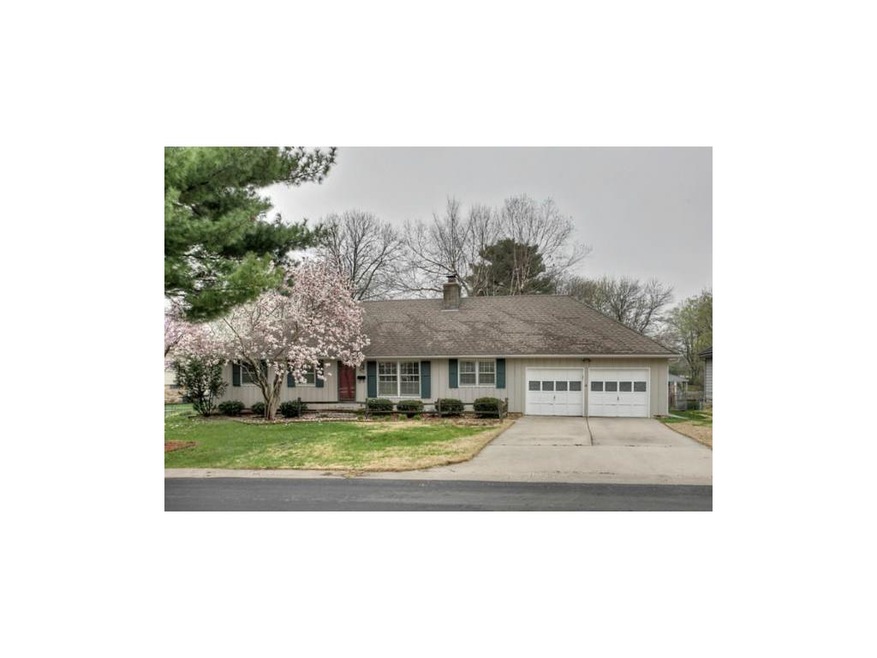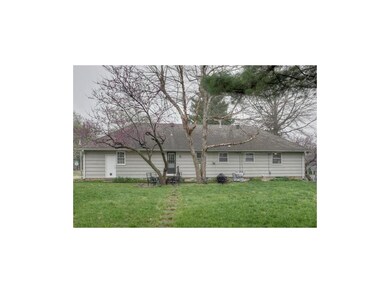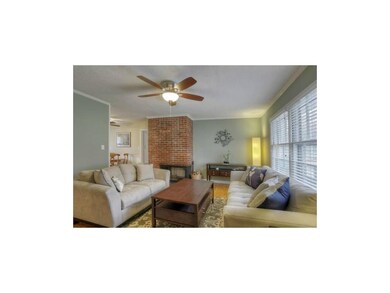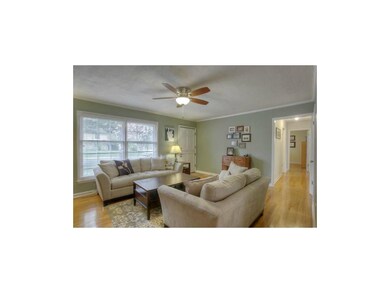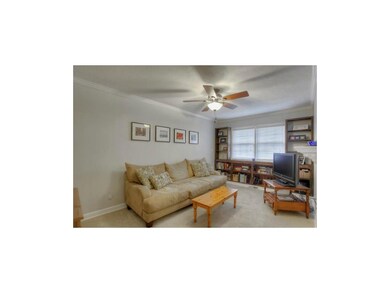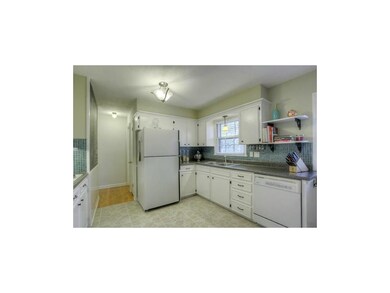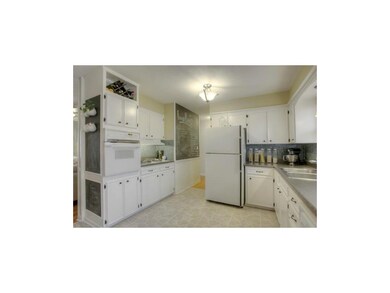9600 Haskins St Lenexa, KS 66215
Highlights
- Contemporary Architecture
- Vaulted Ceiling
- Granite Countertops
- Sunflower Elementary School Rated A-
- Wood Flooring
- Mud Room
About This Home
As of November 2024Drop you stuff! Nothing to do here but move in! Sprawling ranch, 2 car garage, main floor laundry and park like yard for pets and privacy! Seller has done the big stuff including newer HVAC, Updated Electrical, Radon Mitigation Syst,Fresh White Kitchen Update, Bath Updates and more! See upgrade list in home! Priced well below market for fast sell! Currently a rental tenant in home, please be courteous. The photos in mls are pre-rental tenant!
Amazing easy highway location but without highway noise!
Home Details
Home Type
- Single Family
Est. Annual Taxes
- $2,302
Year Built
- Built in 1953
Lot Details
- 0.38 Acre Lot
- Aluminum or Metal Fence
- Level Lot
- Many Trees
Parking
- 2 Car Attached Garage
- Front Facing Garage
Home Design
- Contemporary Architecture
- Ranch Style House
- Traditional Architecture
- Frame Construction
- Composition Roof
- Wood Siding
Interior Spaces
- 1,274 Sq Ft Home
- Wet Bar: Carpet, Shades/Blinds, Ceiling Fan(s), Hardwood, Built-in Features, Fireplace, Linoleum, Pantry
- Built-In Features: Carpet, Shades/Blinds, Ceiling Fan(s), Hardwood, Built-in Features, Fireplace, Linoleum, Pantry
- Vaulted Ceiling
- Ceiling Fan: Carpet, Shades/Blinds, Ceiling Fan(s), Hardwood, Built-in Features, Fireplace, Linoleum, Pantry
- Skylights
- Wood Burning Fireplace
- Shades
- Plantation Shutters
- Drapes & Rods
- Mud Room
- Family Room with Fireplace
- Living Room with Fireplace
- Laundry on main level
Kitchen
- Eat-In Kitchen
- Granite Countertops
- Laminate Countertops
Flooring
- Wood
- Wall to Wall Carpet
- Linoleum
- Laminate
- Stone
- Ceramic Tile
- Luxury Vinyl Plank Tile
- Luxury Vinyl Tile
Bedrooms and Bathrooms
- 3 Bedrooms
- Cedar Closet: Carpet, Shades/Blinds, Ceiling Fan(s), Hardwood, Built-in Features, Fireplace, Linoleum, Pantry
- Walk-In Closet: Carpet, Shades/Blinds, Ceiling Fan(s), Hardwood, Built-in Features, Fireplace, Linoleum, Pantry
- 2 Full Bathrooms
- Double Vanity
- Bathtub with Shower
Basement
- Basement Fills Entire Space Under The House
- Stone or Rock in Basement
Schools
- Sm West High School
Additional Features
- Enclosed patio or porch
- City Lot
- Forced Air Heating and Cooling System
Community Details
- Penny Green Subdivision
Listing and Financial Details
- Assessor Parcel Number IP60000000 0131
Ownership History
Purchase Details
Home Financials for this Owner
Home Financials are based on the most recent Mortgage that was taken out on this home.Purchase Details
Purchase Details
Home Financials for this Owner
Home Financials are based on the most recent Mortgage that was taken out on this home.Purchase Details
Home Financials for this Owner
Home Financials are based on the most recent Mortgage that was taken out on this home.Map
Home Values in the Area
Average Home Value in this Area
Purchase History
| Date | Type | Sale Price | Title Company |
|---|---|---|---|
| Warranty Deed | -- | Platinum Title | |
| Interfamily Deed Transfer | -- | None Available | |
| Warranty Deed | -- | Chicago Title Company Llc | |
| Warranty Deed | -- | Cbkc Title & Escrow Llc |
Mortgage History
| Date | Status | Loan Amount | Loan Type |
|---|---|---|---|
| Open | $296,875 | New Conventional | |
| Previous Owner | $150,575 | New Conventional | |
| Previous Owner | $47,000 | Credit Line Revolving |
Property History
| Date | Event | Price | Change | Sq Ft Price |
|---|---|---|---|---|
| 11/08/2024 11/08/24 | Sold | -- | -- | -- |
| 10/04/2024 10/04/24 | For Sale | $285,000 | +84.0% | $224 / Sq Ft |
| 07/31/2013 07/31/13 | Sold | -- | -- | -- |
| 05/07/2013 05/07/13 | Pending | -- | -- | -- |
| 05/04/2013 05/04/13 | For Sale | $154,900 | -- | $122 / Sq Ft |
Tax History
| Year | Tax Paid | Tax Assessment Tax Assessment Total Assessment is a certain percentage of the fair market value that is determined by local assessors to be the total taxable value of land and additions on the property. | Land | Improvement |
|---|---|---|---|---|
| 2024 | $3,686 | $33,465 | $6,999 | $26,466 |
| 2023 | $3,592 | $31,878 | $6,358 | $25,520 |
| 2022 | $3,284 | $29,107 | $5,780 | $23,327 |
| 2021 | $3,030 | $25,369 | $5,498 | $19,871 |
| 2020 | $2,890 | $23,943 | $4,998 | $18,945 |
| 2019 | $2,607 | $21,540 | $3,623 | $17,917 |
| 2018 | $2,444 | $19,988 | $3,623 | $16,365 |
| 2017 | $2,376 | $18,825 | $3,298 | $15,527 |
| 2016 | $2,314 | $18,101 | $3,298 | $14,803 |
| 2015 | $2,152 | $16,928 | $3,298 | $13,630 |
| 2013 | -- | $15,858 | $3,298 | $12,560 |
Source: Heartland MLS
MLS Number: 1828586
APN: IP60000000-0131
- 13015 Pennycross Rd
- 13223 W 94th St
- 12913 W 92nd Place
- 10208 Noland Rd
- 10222 Hauser St
- 13316 W 90th Terrace
- 8976 Hauser St
- 10001 Monrovia St
- 10229 Gillette St
- 10019 Caenen Dr
- 12063 W 99th Terrace
- 9328 Alden St
- 10421 Hauser St
- 9310 Alden St
- 12004 W 92nd St
- 13030 W 105th St
- 8832 Cottonwood St
- 10136 Earnshaw St
- 10554 Bradshaw St
- 14635 W 90th St
