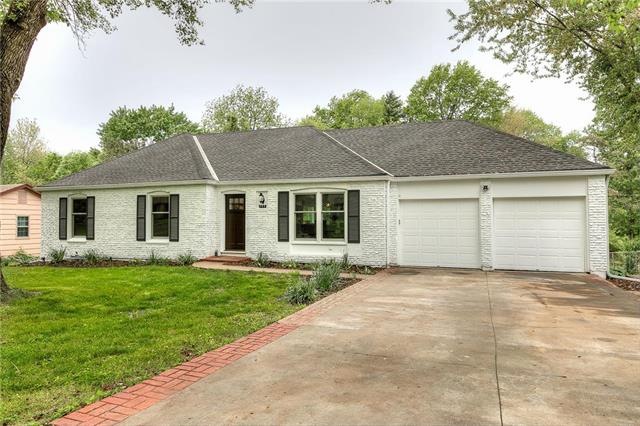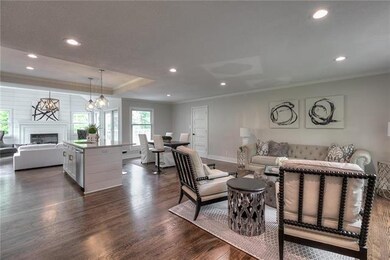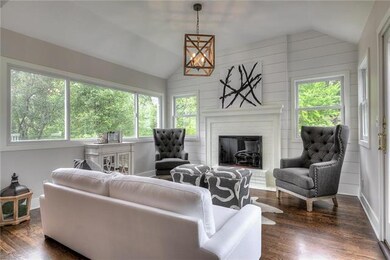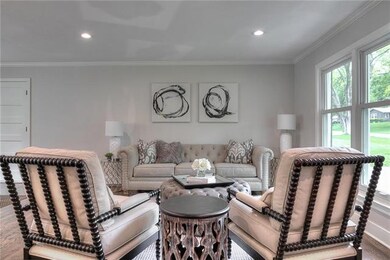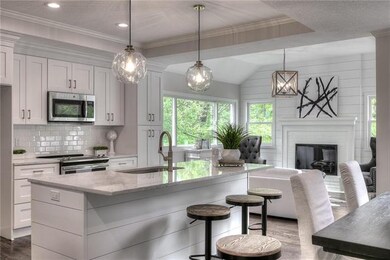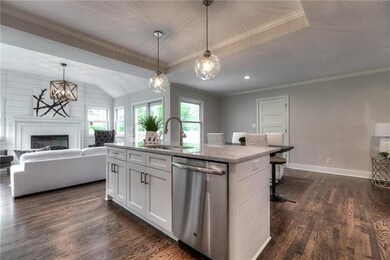
9600 Windsor St Leawood, KS 66206
Estimated Value: $565,000 - $653,000
Highlights
- Custom Closet System
- Deck
- Vaulted Ceiling
- Brookwood Elementary School Rated A
- Recreation Room
- Ranch Style House
About This Home
As of May 2019Spectacular ranch on over a 1/2 acre lot in desirable close-in location! Totally updated from top to bottom this open concept home has it all. New paint, windows, light fixtures, refinished hardwoods and more! The Kitchen is complete with custom cabinetry, quartz counter tops and stainless steel appliances. The Hearth Room showcases a shiplap feature wall & tons of natural light. Master bath has been expanded to feature double vanity & large shower! The finished LL offers a large Rec room & non conforming 4th bdrm. Taxes and Square Footage Approximate.
Last Buyer's Agent
Sarah Weber
ReeceNichols - Country Club Plaza

Home Details
Home Type
- Single Family
Est. Annual Taxes
- $1,809
Year Built
- Built in 1955
Lot Details
- 0.55 Acre Lot
- Partially Fenced Property
- Paved or Partially Paved Lot
- Many Trees
Parking
- 2 Car Attached Garage
- Front Facing Garage
- Garage Door Opener
Home Design
- Ranch Style House
- Traditional Architecture
- Brick Frame
- Composition Roof
Interior Spaces
- Wet Bar: Carpet, Ceramic Tiles, Separate Shower And Tub, Whirlpool Tub, Fireplace, Shower Over Tub, Wood Floor, Double Vanity, Shower Only, Cathedral/Vaulted Ceiling, Pantry, Quartz Counter
- Built-In Features: Carpet, Ceramic Tiles, Separate Shower And Tub, Whirlpool Tub, Fireplace, Shower Over Tub, Wood Floor, Double Vanity, Shower Only, Cathedral/Vaulted Ceiling, Pantry, Quartz Counter
- Vaulted Ceiling
- Ceiling Fan: Carpet, Ceramic Tiles, Separate Shower And Tub, Whirlpool Tub, Fireplace, Shower Over Tub, Wood Floor, Double Vanity, Shower Only, Cathedral/Vaulted Ceiling, Pantry, Quartz Counter
- Skylights
- 2 Fireplaces
- Gas Fireplace
- Shades
- Plantation Shutters
- Drapes & Rods
- Recreation Room
Kitchen
- Breakfast Area or Nook
- Electric Oven or Range
- Free-Standing Range
- Dishwasher
- Stainless Steel Appliances
- Kitchen Island
- Granite Countertops
- Laminate Countertops
- Disposal
Flooring
- Wood
- Wall to Wall Carpet
- Linoleum
- Laminate
- Stone
- Ceramic Tile
- Luxury Vinyl Plank Tile
- Luxury Vinyl Tile
Bedrooms and Bathrooms
- 3 Bedrooms
- Custom Closet System
- Cedar Closet: Carpet, Ceramic Tiles, Separate Shower And Tub, Whirlpool Tub, Fireplace, Shower Over Tub, Wood Floor, Double Vanity, Shower Only, Cathedral/Vaulted Ceiling, Pantry, Quartz Counter
- Walk-In Closet: Carpet, Ceramic Tiles, Separate Shower And Tub, Whirlpool Tub, Fireplace, Shower Over Tub, Wood Floor, Double Vanity, Shower Only, Cathedral/Vaulted Ceiling, Pantry, Quartz Counter
- 3 Full Bathrooms
- Double Vanity
- Whirlpool Bathtub
- Bathtub with Shower
Laundry
- Laundry Room
- Washer
Finished Basement
- Basement Fills Entire Space Under The House
- Fireplace in Basement
- Bedroom in Basement
- Laundry in Basement
- Natural lighting in basement
Home Security
- Storm Doors
- Fire and Smoke Detector
Outdoor Features
- Deck
- Enclosed patio or porch
Schools
- Brookwood Elementary School
- Sm South High School
Additional Features
- City Lot
- Forced Air Heating and Cooling System
Community Details
- Indian Acres Subdivision
Listing and Financial Details
- Assessor Parcel Number NP33600000-0012A
Ownership History
Purchase Details
Purchase Details
Home Financials for this Owner
Home Financials are based on the most recent Mortgage that was taken out on this home.Purchase Details
Purchase Details
Similar Homes in the area
Home Values in the Area
Average Home Value in this Area
Purchase History
| Date | Buyer | Sale Price | Title Company |
|---|---|---|---|
| Orear Megan | -- | None Listed On Document | |
| Orear Megan | -- | Chicago Land Title | |
| Gifford Susan | -- | None Available | |
| Noll Arline | -- | None Available |
Mortgage History
| Date | Status | Borrower | Loan Amount |
|---|---|---|---|
| Previous Owner | Rear Megan O | $333,181 | |
| Previous Owner | Megan O Rear Megan D | $41,500 | |
| Previous Owner | Orear Megan | $332,000 |
Property History
| Date | Event | Price | Change | Sq Ft Price |
|---|---|---|---|---|
| 05/31/2019 05/31/19 | Sold | -- | -- | -- |
| 05/10/2019 05/10/19 | Pending | -- | -- | -- |
| 05/10/2019 05/10/19 | For Sale | $399,950 | +53.8% | $153 / Sq Ft |
| 10/12/2018 10/12/18 | Sold | -- | -- | -- |
| 09/29/2018 09/29/18 | Pending | -- | -- | -- |
| 09/28/2018 09/28/18 | For Sale | $260,000 | -- | $92 / Sq Ft |
Tax History Compared to Growth
Tax History
| Year | Tax Paid | Tax Assessment Tax Assessment Total Assessment is a certain percentage of the fair market value that is determined by local assessors to be the total taxable value of land and additions on the property. | Land | Improvement |
|---|---|---|---|---|
| 2024 | $6,466 | $66,229 | $15,024 | $51,205 |
| 2023 | $5,913 | $60,110 | $13,655 | $46,455 |
| 2022 | $5,322 | $54,498 | $13,655 | $40,843 |
| 2021 | $4,909 | $48,024 | $11,377 | $36,647 |
| 2020 | $4,843 | $47,414 | $9,485 | $37,929 |
| 2019 | $3,034 | $29,773 | $6,771 | $23,002 |
| 2018 | $3,618 | $35,328 | $6,771 | $28,557 |
| 2017 | $3,664 | $35,190 | $6,771 | $28,419 |
| 2016 | $3,282 | $31,015 | $6,771 | $24,244 |
| 2015 | $3,080 | $29,693 | $6,771 | $22,922 |
| 2013 | -- | $26,289 | $5,130 | $21,159 |
Agents Affiliated with this Home
-
Tradition Home Group
T
Seller's Agent in 2019
Tradition Home Group
Compass Realty Group
(816) 857-5700
10 in this area
440 Total Sales
-
Shannon Stumpenhaus
S
Seller Co-Listing Agent in 2019
Shannon Stumpenhaus
Compass Realty Group
(816) 280-2773
4 in this area
124 Total Sales
-

Buyer's Agent in 2019
Sarah Weber
ReeceNichols - Country Club Plaza
(816) 522-7282
-
R
Seller's Agent in 2018
Rick Philhour
ReeceNichols - College Blvd
-
Blake Nelson

Buyer's Agent in 2018
Blake Nelson
KW KANSAS CITY METRO
(913) 406-1406
30 in this area
328 Total Sales
Map
Source: Heartland MLS
MLS Number: 2163183
APN: NP33600000-0012A
- 3415 W 95th St
- 9708 Aberdeen St
- 10036 Mission Rd
- 10040 Mission Rd
- 9410 Ensley Ln
- 3921 W 97th St
- 9440 Manor Rd
- 4030 W 97th St
- 9511 Manor Rd
- 9628 Meadow Ln
- 9511 Meadow Ln
- 3520 W 93rd St
- 9329 Catalina St
- 9515 Lee Blvd
- 9729 Manor Rd
- 9525 El Monte St
- 3511 W 92nd St
- 9716 Lee Blvd
- 9608 El Monte St
- 9905 Cherokee Ln
- 9600 Windsor St
- 9604 Windsor St
- 9538 Windsor St
- 9551 Mohawk Dr
- 9614 Windsor St
- 9601 Mohawk Dr
- 9530 Windsor St
- 9601 Windsor St
- 9609 Windsor St
- 9551 Windsor St
- 9624 Windsor St
- 9607 Mohawk Dr
- 9520 Windsor St
- 9529 Windsor St
- 3520 W 96th St
- 9615 Mohawk Dr
- 9632 Windsor St
- 9627 Windsor St
- 9600 Canterbury St
- 9600 Mohawk Dr
