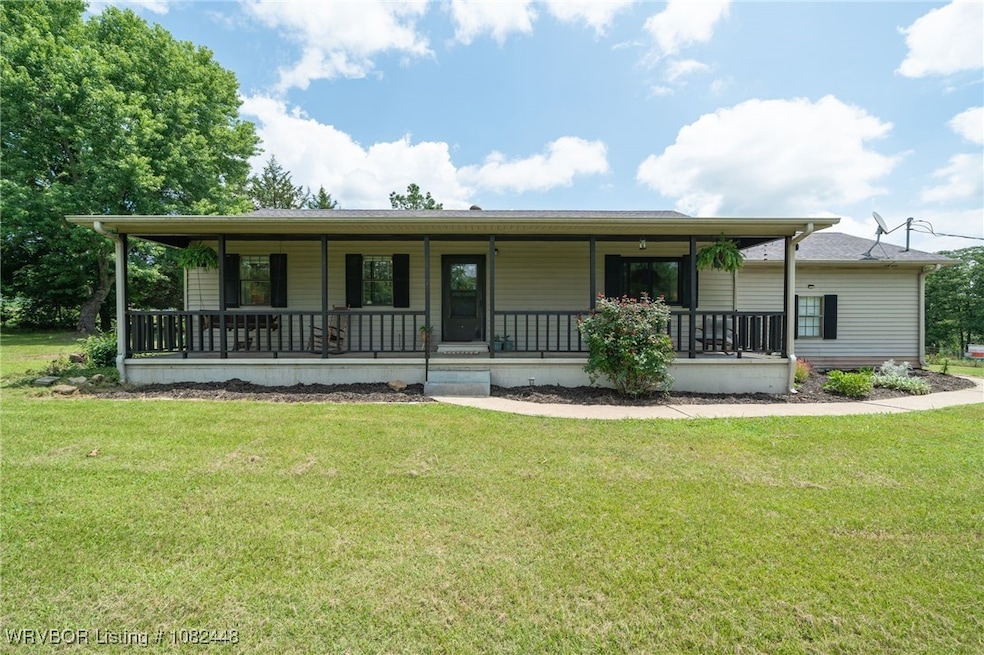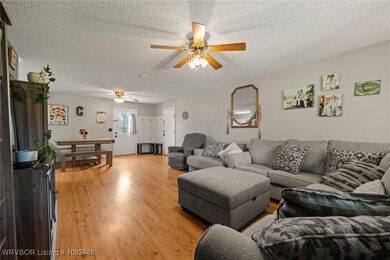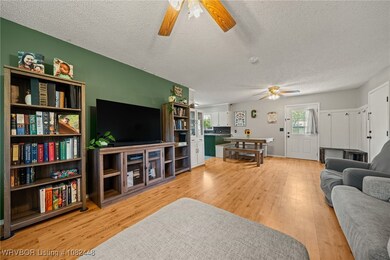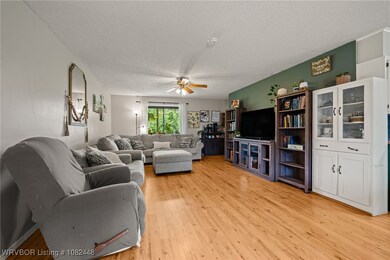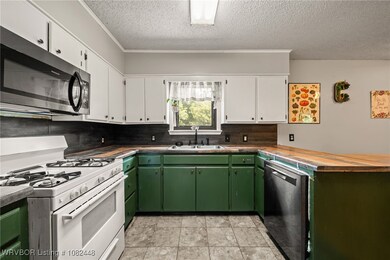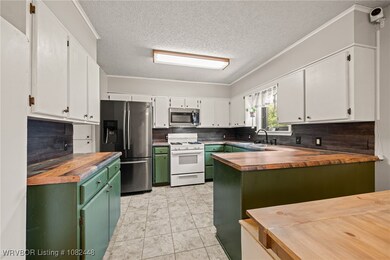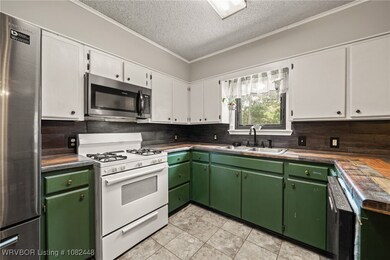
9601 Apple Valley Way van Buren, AR 72956
Estimated payment $1,359/month
Highlights
- Barn
- Covered patio or porch
- Attached Garage
- Country Style Home
- Workshop
- Double Pane Windows
About This Home
This beautifully maintained home sits on 4.26 acres of fenced pasture and includes a barn with electric and water, a tranquil pond, and mature shade trees. Recent updates include a HVAC system, windows, appliances, and a fully remodeled bathroom, making this home truly move-in ready. The home offers 3 bedrooms, 1.5 baths, and a two-car garage. Enjoy your morning coffee on the spacious front porch or relax in the nicely fenced yard, perfect for pets, gardening, or simply enjoying the peaceful surroundings. With plenty of space for livestock, gardens, and outdoor activities, this property is ideal for your mini farm dreams. Don't miss the opportunity to own your own slice of the countryside with modern comforts already in place.
Home Details
Home Type
- Single Family
Est. Annual Taxes
- $386
Year Built
- Built in 1994
Lot Details
- 4.26 Acre Lot
- Property is Fully Fenced
- Wire Fence
- Level Lot
- Open Lot
Home Design
- Country Style Home
- Shingle Roof
- Architectural Shingle Roof
- Vinyl Siding
Interior Spaces
- 1,232 Sq Ft Home
- 1-Story Property
- Ceiling Fan
- Double Pane Windows
- Vinyl Clad Windows
- Blinds
- Aluminum Window Frames
- Workshop
- Fire and Smoke Detector
- Washer and Electric Dryer Hookup
Kitchen
- Range
- Plumbed For Ice Maker
- Dishwasher
Flooring
- Laminate
- Ceramic Tile
- Vinyl
Bedrooms and Bathrooms
- 3 Bedrooms
Parking
- Attached Garage
- Garage Door Opener
- Gravel Driveway
Outdoor Features
- Covered patio or porch
- Outbuilding
Schools
- Cedarville Elementary And Middle School
- Cedarville High School
Utilities
- Central Heating and Cooling System
- Heating System Uses Propane
- Propane
- Electric Water Heater
- Septic Tank
- Septic System
- Fiber Optics Available
Additional Features
- Outside City Limits
- Barn
Community Details
- Apple Valley Farms Subdivision
Listing and Financial Details
- Tax Lot 3
- Assessor Parcel Number 110-00003-000
Map
Home Values in the Area
Average Home Value in this Area
Tax History
| Year | Tax Paid | Tax Assessment Tax Assessment Total Assessment is a certain percentage of the fair market value that is determined by local assessors to be the total taxable value of land and additions on the property. | Land | Improvement |
|---|---|---|---|---|
| 2024 | $443 | $36,630 | $6,890 | $29,740 |
| 2023 | $475 | $36,630 | $6,890 | $29,740 |
| 2022 | $482 | $19,790 | $3,630 | $16,160 |
| 2021 | $482 | $19,790 | $3,630 | $16,160 |
| 2020 | $482 | $19,790 | $3,630 | $16,160 |
| 2019 | $482 | $19,790 | $3,630 | $16,160 |
| 2018 | $502 | $19,790 | $3,630 | $16,160 |
| 2017 | $461 | $18,740 | $3,630 | $15,110 |
| 2016 | $461 | $18,740 | $3,630 | $15,110 |
| 2015 | $461 | $18,740 | $3,630 | $15,110 |
| 2014 | $461 | $18,740 | $3,630 | $15,110 |
Property History
| Date | Event | Price | Change | Sq Ft Price |
|---|---|---|---|---|
| 07/18/2025 07/18/25 | For Sale | $239,500 | +69.9% | $194 / Sq Ft |
| 11/13/2020 11/13/20 | Sold | $141,000 | +0.8% | $114 / Sq Ft |
| 10/14/2020 10/14/20 | Pending | -- | -- | -- |
| 09/14/2020 09/14/20 | For Sale | $139,900 | +53.7% | $114 / Sq Ft |
| 09/24/2012 09/24/12 | Sold | $91,000 | -3.1% | $74 / Sq Ft |
| 08/25/2012 08/25/12 | Pending | -- | -- | -- |
| 05/16/2012 05/16/12 | For Sale | $93,900 | -- | $76 / Sq Ft |
Purchase History
| Date | Type | Sale Price | Title Company |
|---|---|---|---|
| Warranty Deed | $141,000 | Waco Title Company Van Buren | |
| Warranty Deed | $91,000 | -- | |
| Warranty Deed | $75,000 | -- |
Mortgage History
| Date | Status | Loan Amount | Loan Type |
|---|---|---|---|
| Open | $142,424 | New Conventional | |
| Previous Owner | $69,900 | VA |
Similar Homes in van Buren, AR
Source: Western River Valley Board of REALTORS®
MLS Number: 1082448
APN: 110-00003-000
- TBD Frontier Way
- 3400 Frontier Dr
- 8529 Uniontown Hwy
- 12148 Shiloh Rd
- 8601 Corona Ct
- tbd Burchfiel Rd
- 1560 Dorothy Dr
- TBD Biswell Rd
- TBD Bewley Rd
- 10581 Howell Cabin Dr
- 7434 Ember Point
- 11117 N Highway 59
- 1111 Bluebird Dr
- 942 Strawberry Ln
- 1209 Thompson Ln
- 10654 N Highway 59
- 0000 Summer Loop
- 8415 N Highway 59
- 1143 Shady Oak Ln
- 2624 Red Oak Dr
- 2117 Beacon Ridge Way
- 51 Cedar Creek Ct Unit Building 51-Unit 3
- 51 Cedar Creek Ct Unit 14
- 51 Cedar Creek Ct Unit Building 51-Unit 2
- 51 Cedar Creek Ct Unit Building 31-Unit 12
- 51 Cedar Creek Ct
- 502 Hemlock St
- 713 N 7th St
- 423 N 12th St
- 216 Fayetteville Rd
- 605 Jefferson St Unit 7
- 5601 Alma Hwy
- 3408 N 6th St
- 3020 N 50th St
- 4508 Victoria Dr
- 109 N 3rd St
- 322 N 6th St
- 1022 N 15th St
- 1306-1322 N 47th St
