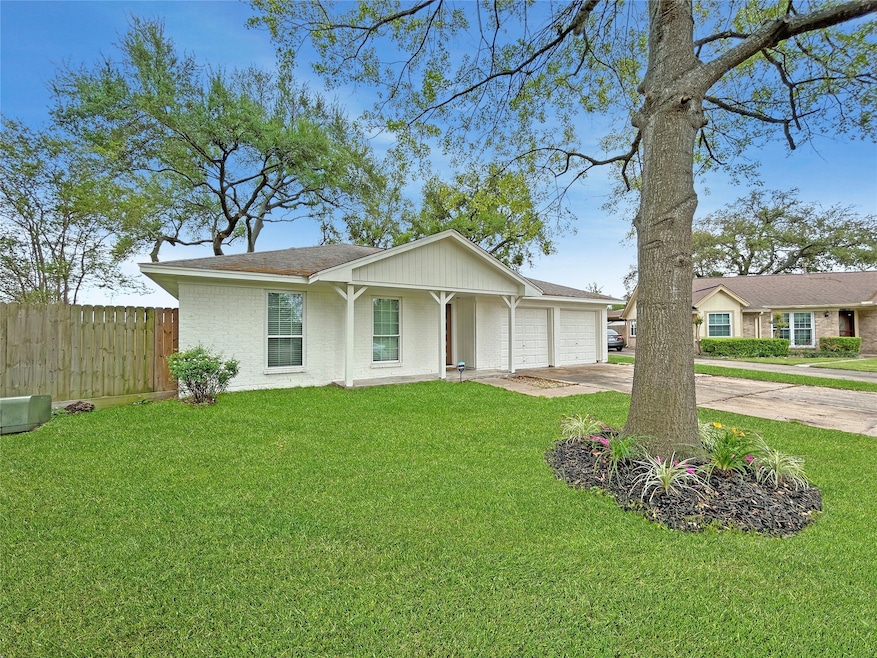9603 Philmont Dr Houston, TX 77080
Spring Shadows NeighborhoodHighlights
- Traditional Architecture
- Family Room Off Kitchen
- 2 Car Attached Garage
- Home Office
- Cul-De-Sac
- Double Vanity
About This Home
Welcome to this fabulous custom renovated home from top to bottom. This beautiful home has 3 bedrooms, 2 full bathrooms, home office/study, enormous back yard. New upgrades, new insulation, Low E-windows, new attic insulation, new doors, trim, baseboard, new laminate waterproof floor, new appliances and cabinetry. Fresh interior and exterior paint with exquisite nature trees. This home is conveniently located close to all major highways (290, Sam Houston Tollway, I-10).
Home Details
Home Type
- Single Family
Year Built
- Built in 1970
Lot Details
- 0.3 Acre Lot
- Cul-De-Sac
- West Facing Home
- Back Yard Fenced
Parking
- 2 Car Attached Garage
- Garage Door Opener
Home Design
- Traditional Architecture
Interior Spaces
- 1,589 Sq Ft Home
- 1-Story Property
- Brick Wall or Ceiling
- Ceiling Fan
- Family Room Off Kitchen
- Living Room
- Dining Room
- Home Office
- Laminate Flooring
- Fire and Smoke Detector
- Washer and Gas Dryer Hookup
Kitchen
- Breakfast Bar
- Electric Oven
- Electric Range
- Microwave
- Dishwasher
- Self-Closing Drawers and Cabinet Doors
- Disposal
Bedrooms and Bathrooms
- 3 Bedrooms
- 2 Full Bathrooms
- Double Vanity
- Bathtub with Shower
Eco-Friendly Details
- Energy-Efficient Windows with Low Emissivity
- Energy-Efficient Insulation
Schools
- Terrace Elementary School
- Northbrook Middle School
- Northbrook High School
Utilities
- Central Heating and Cooling System
- Heating System Uses Gas
Listing and Financial Details
- Property Available on 7/24/25
- Long Term Lease
Community Details
Overview
- Spring Shadows Sec 14 Subdivision
Pet Policy
- Call for details about the types of pets allowed
- Pet Deposit Required
Map
Source: Houston Association of REALTORS®
MLS Number: 10192171
APN: 1025640000012
- 9602 Philmont Dr
- 9719 Lawngate Dr
- 9414 Colleen Rd
- 9711 Derrik Dr
- 3112 Flower Market Ln
- 9622 Clanton St
- 3306 Crestdale Dr
- 3315 Crestdale Dr
- 4101 Split Ivy Dr
- 9831 Heritage Run Ln
- 4006 Blalock Rd
- 3308 Cardinal Crest Ln
- 9809 Blissful Prairie Ln
- 3311 Cardinal Crest Ln
- 9805 Finch Falls Ln
- 9949 Storehouse Dr
- 9954 Storehouse Dr
- 3409 Robin Rose Ln
- 4334 Spring Valley Rd
- 9820 Rugged Oaks Dr
- 9623 Philmont Dr
- 4014 Clarblak Ln
- 9406 Opelika St Unit ID1019629P
- 3306 Crestdale Dr
- 9711 Derrik Dr
- 9714 Blankenship Dr
- 9814 Magnolia Village Ln
- 3402 Blalock Rd
- 3125 Crestdale Dr
- 9954 Storehouse Dr
- 3106 Spring Silo Ln
- 9834 Rugged Oaks Dr
- 4209 Colony Pines Ln
- 9911 Brickhouse Dr
- 9910 Spring Shadows Park Cir
- 3125 Crestdale Dr Unit 1305
- 3125 Crestdale Dr Unit 1114
- 3125 Crestdale Dr Unit 1458
- 3125 Crestdale Dr Unit 1431
- 3125 Crestdale Dr Unit 1446







