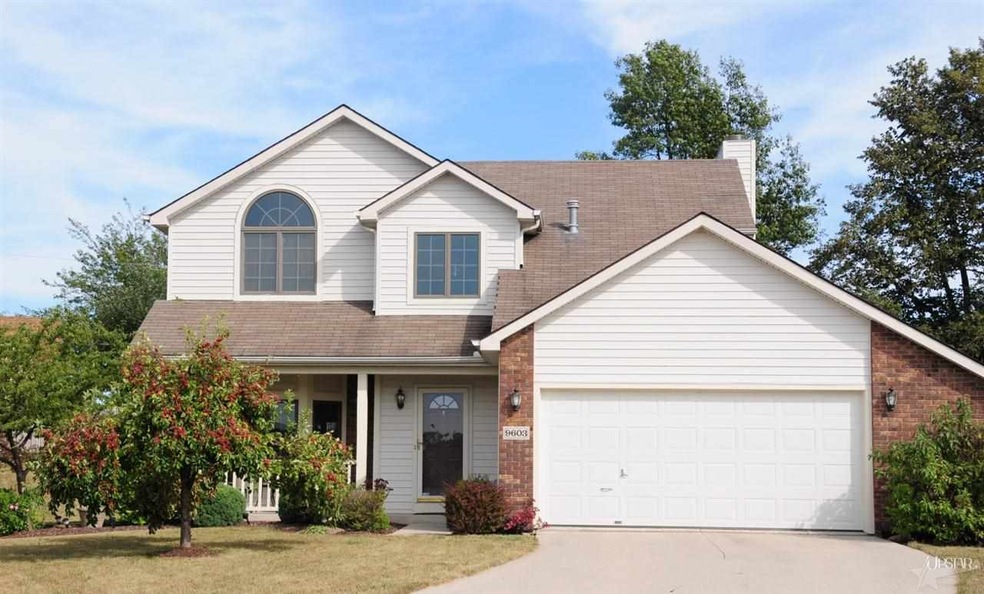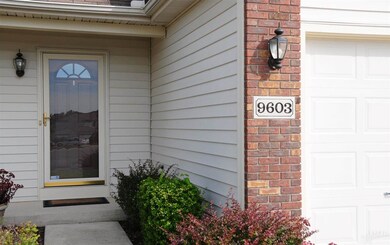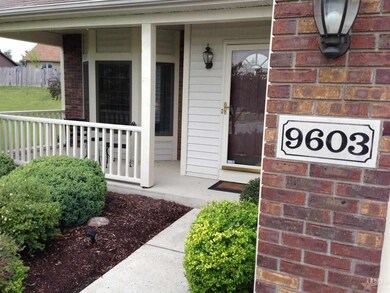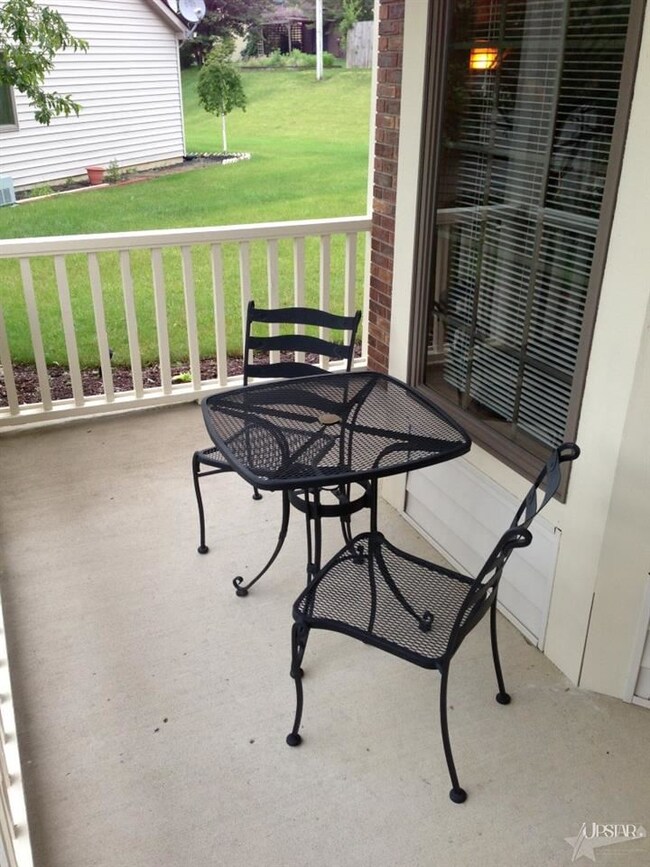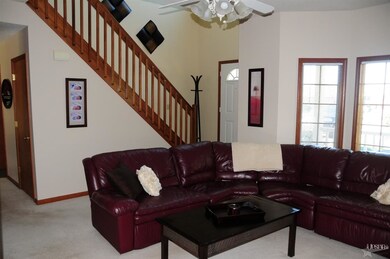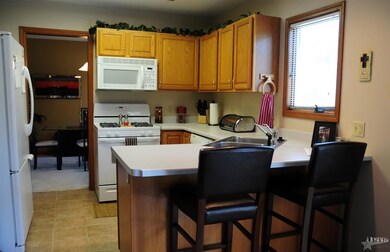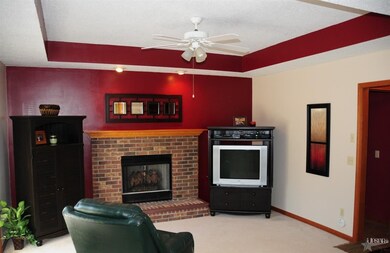
9603 Serpentine Cove Fort Wayne, IN 46804
Southwest Fort Wayne NeighborhoodEstimated Value: $269,000 - $288,000
Highlights
- Traditional Architecture
- Covered patio or porch
- 2 Car Attached Garage
- Homestead Senior High School Rated A
- Cul-De-Sac
- Eat-In Kitchen
About This Home
As of December 2013Charming 2 story home, in peaceful cul-de-sac, located in desirable SW Allen County. Home offers hardwood floor in the entry foyer, a big bay window in the front great room, Andersen windows, and all natural woodwork throughout. Ceramic flooring in the kitchen, baths, and laundry. Open concept family room with brick fireplace, and sliding door that leads to a 12x12 patio and very large, private back yard. Breakfast bar, pantry closet, and canned lighting in this open concept kitchen in which all appliances remain! Enjoy the spacious dining room with its trey ceiling, and natural lighting. Master bedroom features a cathedral ceiling, 10x6 walk-in closet, and full on suite bath. Laundry room leads to a garage with a utility sink, and pull down stairs to spacious attic storage. Convenient side door leads to the back yard. Neighborhood is close to trails, schools, recreation, shopping and more!
Last Agent to Sell the Property
Dorine Culver
Keller Williams Realty Group Listed on: 09/06/2013
Home Details
Home Type
- Single Family
Est. Annual Taxes
- $1,346
Year Built
- Built in 1998
Lot Details
- 0.32 Acre Lot
- Lot Dimensions are 38x130x10x34x159
- Cul-De-Sac
- Landscaped
- Level Lot
HOA Fees
- $13 Monthly HOA Fees
Home Design
- Traditional Architecture
- Brick Exterior Construction
- Slab Foundation
- Asphalt Roof
- Vinyl Construction Material
Interior Spaces
- 1,633 Sq Ft Home
- 2-Story Property
- Woodwork
- Tray Ceiling
- Ceiling height of 9 feet or more
- Ceiling Fan
- Gas Log Fireplace
- Entrance Foyer
- Storm Doors
- Gas And Electric Dryer Hookup
Kitchen
- Eat-In Kitchen
- Breakfast Bar
- Oven or Range
- Disposal
Bedrooms and Bathrooms
- 3 Bedrooms
- En-Suite Primary Bedroom
- Walk-In Closet
- Bathtub with Shower
Attic
- Storage In Attic
- Pull Down Stairs to Attic
Parking
- 2 Car Attached Garage
- Garage Door Opener
Utilities
- Forced Air Heating and Cooling System
- Heating System Uses Gas
- Cable TV Available
Additional Features
- Covered patio or porch
- Suburban Location
Listing and Financial Details
- Assessor Parcel Number 021110477001000075
Ownership History
Purchase Details
Home Financials for this Owner
Home Financials are based on the most recent Mortgage that was taken out on this home.Purchase Details
Home Financials for this Owner
Home Financials are based on the most recent Mortgage that was taken out on this home.Purchase Details
Home Financials for this Owner
Home Financials are based on the most recent Mortgage that was taken out on this home.Purchase Details
Home Financials for this Owner
Home Financials are based on the most recent Mortgage that was taken out on this home.Purchase Details
Home Financials for this Owner
Home Financials are based on the most recent Mortgage that was taken out on this home.Purchase Details
Similar Homes in Fort Wayne, IN
Home Values in the Area
Average Home Value in this Area
Purchase History
| Date | Buyer | Sale Price | Title Company |
|---|---|---|---|
| Davis Katherine | -- | -- | |
| Davis Katherine | -- | Lawyers Title | |
| Werling Jeffrey K | -- | None Available | |
| Werling Jeffrey K | -- | Metropolitan Title Of In | |
| Gibbins Scott R | -- | None Available | |
| Leininger Donna L | -- | -- |
Mortgage History
| Date | Status | Borrower | Loan Amount |
|---|---|---|---|
| Open | Davis Katherine | $50,000 | |
| Closed | Davis Katherine | $32,770 | |
| Open | Davis Katherine | $131,213 | |
| Closed | Davis Katherine | -- | |
| Previous Owner | Davis Katherine | $124,699 | |
| Previous Owner | Werling Jeffrey K | $121,500 | |
| Previous Owner | Werling Jeffrey K | $121,505 | |
| Previous Owner | Gibbins Scott R | $129,495 |
Property History
| Date | Event | Price | Change | Sq Ft Price |
|---|---|---|---|---|
| 12/13/2013 12/13/13 | Sold | $127,000 | -5.9% | $78 / Sq Ft |
| 11/09/2013 11/09/13 | Pending | -- | -- | -- |
| 09/06/2013 09/06/13 | For Sale | $134,900 | -- | $83 / Sq Ft |
Tax History Compared to Growth
Tax History
| Year | Tax Paid | Tax Assessment Tax Assessment Total Assessment is a certain percentage of the fair market value that is determined by local assessors to be the total taxable value of land and additions on the property. | Land | Improvement |
|---|---|---|---|---|
| 2024 | $2,501 | $243,800 | $46,900 | $196,900 |
| 2023 | $2,501 | $234,100 | $28,800 | $205,300 |
| 2022 | $2,292 | $213,200 | $28,800 | $184,400 |
| 2021 | $2,019 | $193,200 | $28,800 | $164,400 |
| 2020 | $1,811 | $173,100 | $28,800 | $144,300 |
| 2019 | $1,683 | $160,700 | $28,800 | $131,900 |
| 2018 | $1,596 | $152,300 | $28,800 | $123,500 |
| 2017 | $1,516 | $144,000 | $28,800 | $115,200 |
| 2016 | $1,468 | $139,200 | $28,800 | $110,400 |
| 2014 | $1,371 | $131,200 | $28,800 | $102,400 |
| 2013 | $1,348 | $128,500 | $28,800 | $99,700 |
Agents Affiliated with this Home
-
D
Seller's Agent in 2013
Dorine Culver
Keller Williams Realty Group
-
Lisa Bryant

Buyer's Agent in 2013
Lisa Bryant
JM Realty Associates, Inc.
(260) 414-3350
5 Total Sales
Map
Source: Indiana Regional MLS
MLS Number: 201312796
APN: 02-11-10-477-001.000-075
- 9617 Knoll Creek Cove
- 9520 Fireside Ct
- 2009 Winding Creek Ln
- 2025 Winding Creek Ln
- 10005 Serpentine Cove
- 2832 Cunningham Dr
- 1923 Kimberlite Place
- 2617 Covington Woods Blvd
- 2008 Timberlake Trail
- 2915 Sugarmans Trail
- 2205 Longleaf Dr
- 2731 Covington Woods Blvd
- 2928 Sugarmans Trail
- 1721 Red Oak Run
- 1705 Red Oak Run
- 1704 Buckskin Dr
- 9408 Silverfox Dr
- 1620 Silver Linden Ct
- 2203 Cedarwood Way
- 2910 Covington Lake Dr
- 9603 Serpentine Cove
- 9611 Serpentine Cove
- 9608 Serpentine Cove
- 2232 Hearthstone Dr
- 9619 Serpentine Cove
- 2230 Hearthstone Dr
- 9616 Serpentine Cove
- 9535 Stagecoach Dr
- 2303 Barcroft Ct
- 2228 Hearthstone Dr
- 9627 Serpentine Cove
- 9624 Serpentine Cove
- 2302 Barcroft Ct
- 9529 Stagecoach Dr
- 9635 Serpentine Cove
- 2226 Hearthstone Dr
- 9632 Serpentine Cove
- 2311 Barcroft Ct
- 2231 Hearthstone Dr
- 9518 Homespun Ct
