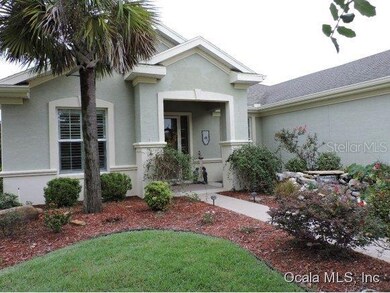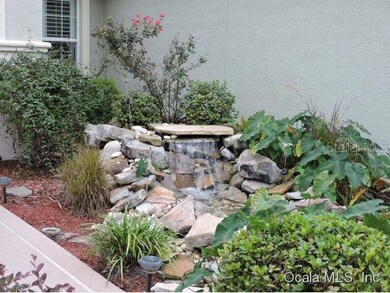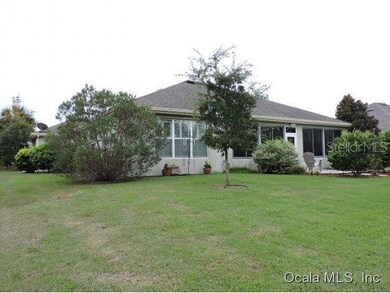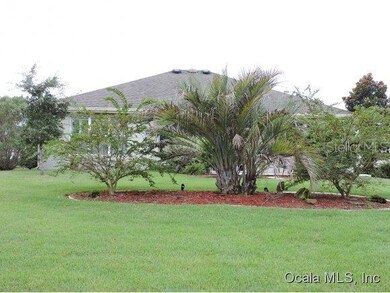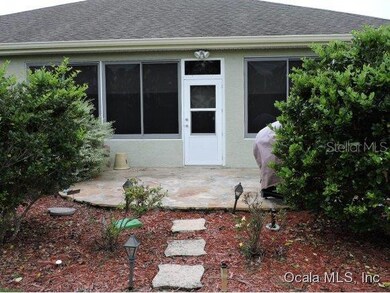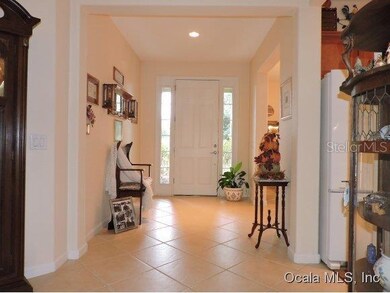
9603 SW 71st Loop Ocala, FL 34481
Fellowship NeighborhoodHighlights
- On Golf Course
- Senior Community
- Private Lot
- Race Track
- Gated Community
- Golf Cart Garage
About This Home
As of April 2015Hanover Model 3/2/3 with a totally private rear yard! This home has it all, separate front loading golf cart garage door just like you wanted, extensive mature landscaping, patin in rear yard with privacy for you to enjoy. Front door has storm/screen door, tile through home, custom paint, custom cabinets create a perfect command central in the breakfast area with plenty of room remaining for table and chairs. Custom light fixtures and ceiling fans throughout, shutters, solar shades in enclosed lanai, custom cabinets have so much detail, crown molding and luxury package with pull outs and under cabinet lighting. Tiled backsplash and bar top area make this the place to gather. Both baths have new custom showers and all the extras you could wish for. The garage has that special place fo
Last Agent to Sell the Property
NEXT GENERATION REALTY OF MARION COUNTY LLC License #3173758 Listed on: 09/23/2014

Home Details
Home Type
- Single Family
Est. Annual Taxes
- $2,531
Year Built
- Built in 2006
Lot Details
- 0.29 Acre Lot
- Lot Dimensions are 71x161x83x165
- On Golf Course
- Private Lot
- Irrigation
- Cleared Lot
- Landscaped with Trees
- Property is zoned PUD Planned Unit Developm
HOA Fees
- $188 Monthly HOA Fees
Home Design
- Shingle Roof
- Concrete Siding
- Block Exterior
- Stucco
Interior Spaces
- 1,958 Sq Ft Home
- 1-Story Property
- Ceiling Fan
- Formal Dining Room
- Tile Flooring
- Home Security System
- Laundry in unit
Kitchen
- Eat-In Kitchen
- Range
- Microwave
- Dishwasher
- Disposal
Bedrooms and Bathrooms
- 3 Bedrooms
- Walk-In Closet
- 2 Full Bathrooms
Parking
- Garage
- 3 Carport Spaces
- Garage Door Opener
- Golf Cart Garage
Eco-Friendly Details
- Energy-Efficient Windows with Low Emissivity
- Energy-Efficient Insulation
Outdoor Features
- Enclosed patio or porch
- Rain Gutters
Utilities
- Central Air
- Heat Pump System
- Electric Water Heater
- Private Sewer
Additional Features
- Pasture
- Race Track
Listing and Financial Details
- Property Available on 9/23/14
- Tax Lot 63
- Assessor Parcel Number 3489-200-063
Community Details
Overview
- Senior Community
- Association fees include 24-Hour Guard, ground maintenance
- Stone Creek Subdivision, Hanover Floorplan
- The community has rules related to deed restrictions
Recreation
- Golf Course Community
- Community Pool
Security
- Gated Community
Ownership History
Purchase Details
Home Financials for this Owner
Home Financials are based on the most recent Mortgage that was taken out on this home.Purchase Details
Home Financials for this Owner
Home Financials are based on the most recent Mortgage that was taken out on this home.Similar Homes in Ocala, FL
Home Values in the Area
Average Home Value in this Area
Purchase History
| Date | Type | Sale Price | Title Company |
|---|---|---|---|
| Warranty Deed | $244,400 | Marion Lake Sumter Title Llc | |
| Warranty Deed | $225,400 | Ocala Land Title Insurance A |
Mortgage History
| Date | Status | Loan Amount | Loan Type |
|---|---|---|---|
| Previous Owner | $180,250 | New Conventional |
Property History
| Date | Event | Price | Change | Sq Ft Price |
|---|---|---|---|---|
| 03/07/2022 03/07/22 | Off Market | $225,320 | -- | -- |
| 03/07/2022 03/07/22 | Off Market | $244,400 | -- | -- |
| 04/20/2015 04/20/15 | Sold | $244,400 | -1.8% | $125 / Sq Ft |
| 03/10/2015 03/10/15 | Pending | -- | -- | -- |
| 09/23/2014 09/23/14 | For Sale | $248,842 | +10.4% | $127 / Sq Ft |
| 03/29/2013 03/29/13 | Sold | $225,320 | -1.3% | $115 / Sq Ft |
| 02/01/2013 02/01/13 | Pending | -- | -- | -- |
| 01/19/2013 01/19/13 | For Sale | $228,320 | -- | $117 / Sq Ft |
Tax History Compared to Growth
Tax History
| Year | Tax Paid | Tax Assessment Tax Assessment Total Assessment is a certain percentage of the fair market value that is determined by local assessors to be the total taxable value of land and additions on the property. | Land | Improvement |
|---|---|---|---|---|
| 2023 | $3,534 | $244,824 | $0 | $0 |
| 2022 | $3,435 | $237,693 | $0 | $0 |
| 2021 | $3,368 | $226,659 | $0 | $0 |
| 2020 | $3,342 | $223,530 | $0 | $0 |
| 2019 | $3,293 | $218,504 | $0 | $0 |
| 2018 | $3,120 | $214,430 | $27,000 | $187,430 |
| 2017 | $3,339 | $227,170 | $27,000 | $200,170 |
| 2016 | $3,337 | $225,301 | $0 | $0 |
| 2015 | $2,949 | $198,932 | $0 | $0 |
| 2014 | $2,775 | $197,353 | $0 | $0 |
Agents Affiliated with this Home
-
Deborah Sumey

Seller's Agent in 2015
Deborah Sumey
NEXT GENERATION REALTY OF MARION COUNTY LLC
(352) 342-9730
337 in this area
344 Total Sales
-
Gene Boone
G
Seller's Agent in 2013
Gene Boone
RE/MAX FOXFIRE - HWY 40
(352) 732-3344
3 Total Sales
Map
Source: Stellar MLS
MLS Number: OM414377
APN: 3489-200-063
- 9580 SW 71st Loop
- 8998 SW 75th Loop
- 9002 SW 75th Loop
- 6898 SW 95th Cir
- 7274 SW 95th Ave
- 6868 S West 95th Cir
- 7316 SW 94th Ct
- 9511 SW 71st Loop
- 9315 SW 66th Loop
- 6984 SW 94th Ct
- 7262 SW 94th Ave
- 9740 SW 68th Ln
- 6942 SW 94th Ct
- 7283 SW 94th Ave
- 6558 SW 94th Cir
- 6816 SW 95th Cir
- 7455 SW 97th Terrace Rd
- 6832 SW 93rd Ave
- 9634 SW 67th St
- 9443 SW 71st Loop

