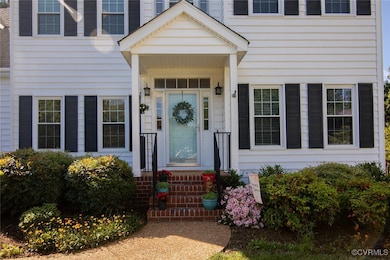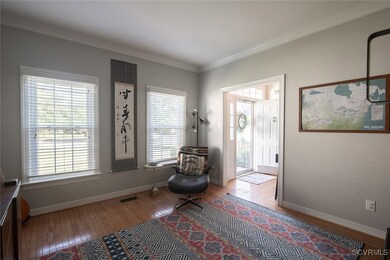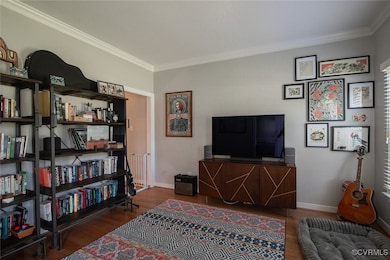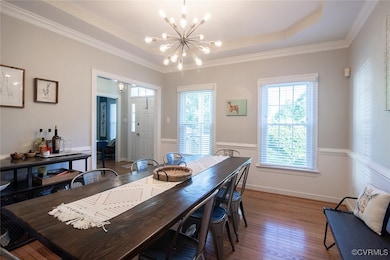
9604 Weston Ln Henrico, VA 23238
Canterbury NeighborhoodEstimated payment $3,727/month
Highlights
- Colonial Architecture
- Deck
- Separate Formal Living Room
- Douglas S. Freeman High School Rated A-
- Wood Flooring
- High Ceiling
About This Home
Welcome to your new home in the West End of Henrico! Located in a highly sought after and quiet neighborhood between River Road and Patterson Avenue, this gorgeous transitional home sits on a loop cul-de-sac lot and offers 4 bedrooms, 2.5 baths, and over 2,300 sqft of living space. The bright updated kitchen boasts all white cabinets, granite counter tops, a spacious pantry, and stainless steel appliances including a gas range. The family room is centered by A gas fireplace, opened by a vaulted ceiling, and introduces loads of natural light with large windows and skylights. The first floor also includes a separate living room and a spacious dining room featuring a tray ceiling, crown moulding, and chair rail — a perfect space to gather family and friends. Upstairs, the spacious primary bedroom suite comes with a large walk in closet and a private bath that includes a shower, double sink vanity, and tub. Three additional bedrooms upstairs share a hall bath and provide ample storage/closet space. Upstairs, you’ll have access to the walk up attic for your additional storage needs. Off the kitchen is access to the garage and outside you’ll find a nice outdoor space and private fenced back yard, complete with hardscape patio, fire pit and a rear deck.
Home Details
Home Type
- Single Family
Est. Annual Taxes
- $4,605
Year Built
- Built in 1997
Lot Details
- 0.31 Acre Lot
- Picket Fence
- Back Yard Fenced
- Sprinkler System
- Zoning described as R3
HOA Fees
- $20 Monthly HOA Fees
Parking
- 1.5 Car Attached Garage
- Oversized Parking
- Driveway
Home Design
- Colonial Architecture
- Frame Construction
- Composition Roof
- Vinyl Siding
Interior Spaces
- 2,363 Sq Ft Home
- 2-Story Property
- Tray Ceiling
- High Ceiling
- Gas Fireplace
- Thermal Windows
- Separate Formal Living Room
- Crawl Space
- Fire and Smoke Detector
- Washer and Dryer Hookup
Kitchen
- Gas Cooktop
- Microwave
- Dishwasher
- Granite Countertops
- Disposal
Flooring
- Wood
- Carpet
- Ceramic Tile
Bedrooms and Bathrooms
- 4 Bedrooms
- En-Suite Primary Bedroom
- Walk-In Closet
- Double Vanity
Outdoor Features
- Deck
Schools
- Maybeury Elementary School
- Tuckahoe Middle School
- Freeman High School
Utilities
- Forced Air Zoned Heating and Cooling System
- Heating System Uses Natural Gas
- Gas Water Heater
Community Details
- Weston Hills Subdivision
Listing and Financial Details
- Tax Lot 2
- Assessor Parcel Number 743-739-8095
Map
Home Values in the Area
Average Home Value in this Area
Tax History
| Year | Tax Paid | Tax Assessment Tax Assessment Total Assessment is a certain percentage of the fair market value that is determined by local assessors to be the total taxable value of land and additions on the property. | Land | Improvement |
|---|---|---|---|---|
| 2025 | $4,798 | $541,800 | $161,500 | $380,300 |
| 2024 | $4,798 | $481,200 | $142,500 | $338,700 |
| 2023 | $4,090 | $481,200 | $142,500 | $338,700 |
| 2022 | $3,737 | $439,700 | $123,500 | $316,200 |
| 2021 | $3,368 | $387,100 | $95,000 | $292,100 |
| 2020 | $3,368 | $387,100 | $95,000 | $292,100 |
| 2019 | $3,155 | $362,600 | $90,300 | $272,300 |
| 2018 | $3,155 | $362,600 | $90,300 | $272,300 |
| 2017 | $3,078 | $353,800 | $90,300 | $263,500 |
| 2016 | $2,879 | $330,900 | $78,400 | $252,500 |
| 2015 | $2,749 | $330,900 | $78,400 | $252,500 |
| 2014 | $2,749 | $316,000 | $78,400 | $237,600 |
Property History
| Date | Event | Price | Change | Sq Ft Price |
|---|---|---|---|---|
| 07/12/2025 07/12/25 | Pending | -- | -- | -- |
| 07/08/2025 07/08/25 | Price Changed | $599,950 | -3.2% | $254 / Sq Ft |
| 06/25/2025 06/25/25 | Price Changed | $619,950 | -0.8% | $262 / Sq Ft |
| 06/17/2025 06/17/25 | Price Changed | $624,950 | -3.8% | $264 / Sq Ft |
| 06/04/2025 06/04/25 | For Sale | $649,950 | +74.2% | $275 / Sq Ft |
| 08/17/2018 08/17/18 | Sold | $373,000 | -1.8% | $158 / Sq Ft |
| 07/11/2018 07/11/18 | Pending | -- | -- | -- |
| 07/02/2018 07/02/18 | Price Changed | $379,900 | -2.6% | $161 / Sq Ft |
| 06/25/2018 06/25/18 | Price Changed | $389,900 | -1.3% | $165 / Sq Ft |
| 06/06/2018 06/06/18 | Price Changed | $394,900 | -1.3% | $167 / Sq Ft |
| 05/29/2018 05/29/18 | Price Changed | $399,900 | -2.4% | $169 / Sq Ft |
| 05/24/2018 05/24/18 | For Sale | $409,900 | -- | $173 / Sq Ft |
Purchase History
| Date | Type | Sale Price | Title Company |
|---|---|---|---|
| Warranty Deed | $373,000 | Old Republic National Title | |
| Warranty Deed | $398,000 | -- | |
| Deed | $275,500 | -- | |
| Warranty Deed | $188,500 | -- |
Mortgage History
| Date | Status | Loan Amount | Loan Type |
|---|---|---|---|
| Open | $290,000 | New Conventional | |
| Closed | $298,400 | New Conventional | |
| Previous Owner | $297,600 | VA | |
| Previous Owner | $298,000 | New Conventional | |
| Previous Owner | $220,400 | New Conventional | |
| Previous Owner | $150,650 | New Conventional |
Similar Homes in Henrico, VA
Source: Central Virginia Regional MLS
MLS Number: 2514896
APN: 743-739-8095
- 709 Chiswick Park Rd
- 419 Dellbrooks Place
- 101 Branchview Ct
- 9606 Carterwood Rd
- 9522 Nassington Ct
- 9701 Sloman Place
- 9308 Bandock Rd
- 9918 Eildonway Place
- 10507 Walbrook Dr
- 9408 Arrowdel Rd
- 9603 River Rd
- 9929 Eildonway Place
- 9500 Carterwood Rd
- 105 Williamson Ct
- 9039 Wood Sorrel Dr
- 10313 Collinwood Dr
- 9716 Old Country Trace
- 9107 Derbyshire Rd Unit I
- 1503 Pump Rd
- 8950 Bellefonte Rd






