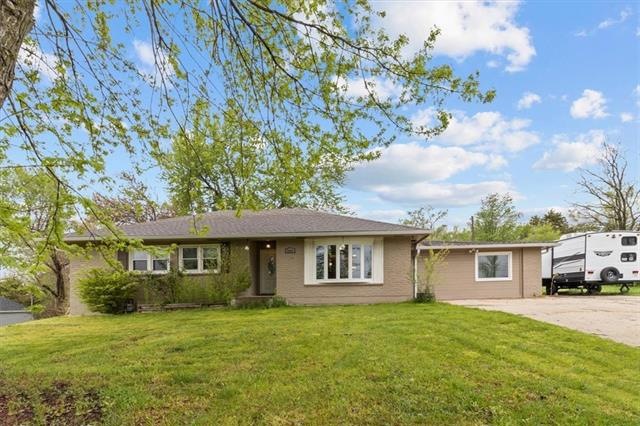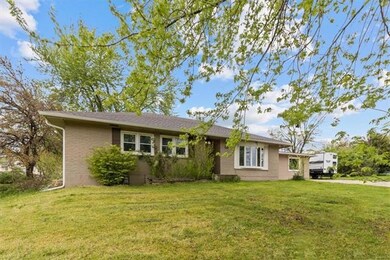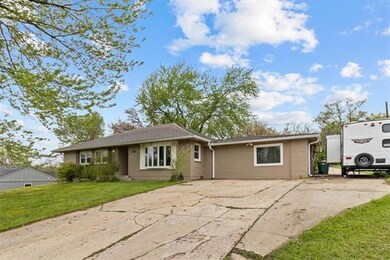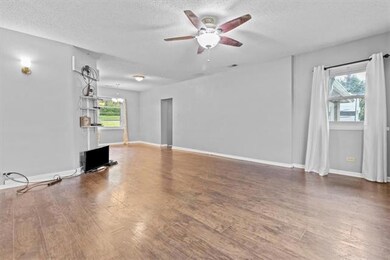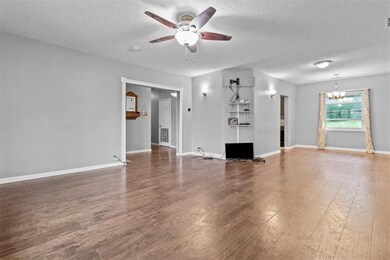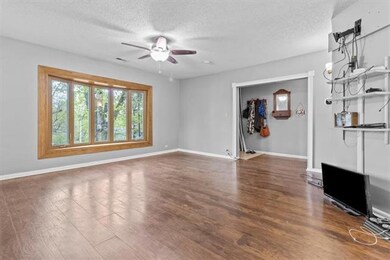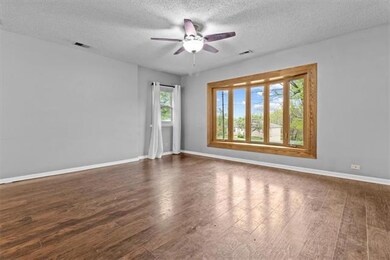
9606 W 49th St Shawnee, KS 66203
Highlights
- Vaulted Ceiling
- Granite Countertops
- Formal Dining Room
- Ranch Style House
- No HOA
- Some Wood Windows
About This Home
As of June 2022STARTER HOME OR INVESTOR SPECIAL in Shawnee Mission school district! Opportunity for a value-add property in a great location. Centrally located down the street from I-35/I-635 interchange and minutes from Johnson County Community College, Power and Light, the Plaza, Kauffman Center, Arrowhead and some of the best BBQ in town! Would make a GREAT AirBnB or long term rental. Needs some TLC, but well worth the time and investment. Use the detached garage as your personal storage unit and rent the house. You won't want to miss the OPPORTUNITY! Great house with Spacious rooms, one level living & an open concept floor plan on a large lot complete with a detached 2 car garage/workshop. Updated flooring. updated interior paint, updated kitchen countertops. Home is being sold AS IS.
Last Agent to Sell the Property
Platinum Realty LLC License #SP00241319 Listed on: 04/15/2022

Home Details
Home Type
- Single Family
Est. Annual Taxes
- $2,702
Year Built
- Built in 1952
Parking
- 2 Car Detached Garage
Home Design
- Ranch Style House
- Traditional Architecture
- Composition Roof
Interior Spaces
- 1,769 Sq Ft Home
- Wet Bar: Ceramic Tiles, Carpet, All Carpet, Separate Shower And Tub, Shower Over Tub
- Built-In Features: Ceramic Tiles, Carpet, All Carpet, Separate Shower And Tub, Shower Over Tub
- Vaulted Ceiling
- Ceiling Fan: Ceramic Tiles, Carpet, All Carpet, Separate Shower And Tub, Shower Over Tub
- Skylights
- Fireplace
- Some Wood Windows
- Shades
- Plantation Shutters
- Drapes & Rods
- Formal Dining Room
- Crawl Space
Kitchen
- Eat-In Country Kitchen
- Granite Countertops
- Laminate Countertops
Flooring
- Wall to Wall Carpet
- Linoleum
- Laminate
- Stone
- Ceramic Tile
- Luxury Vinyl Plank Tile
- Luxury Vinyl Tile
Bedrooms and Bathrooms
- 4 Bedrooms
- Cedar Closet: Ceramic Tiles, Carpet, All Carpet, Separate Shower And Tub, Shower Over Tub
- Walk-In Closet: Ceramic Tiles, Carpet, All Carpet, Separate Shower And Tub, Shower Over Tub
- 2 Full Bathrooms
- Double Vanity
- Ceramic Tiles
Laundry
- Laundry Room
- Laundry on main level
Schools
- Merriam Park Elementary School
- Sm North High School
Additional Features
- Enclosed patio or porch
- 0.36 Acre Lot
- Central Heating and Cooling System
Community Details
- No Home Owners Association
- South Park Subdivision
Listing and Financial Details
- Assessor Parcel Number Jp73000066 0004
Ownership History
Purchase Details
Home Financials for this Owner
Home Financials are based on the most recent Mortgage that was taken out on this home.Purchase Details
Home Financials for this Owner
Home Financials are based on the most recent Mortgage that was taken out on this home.Purchase Details
Home Financials for this Owner
Home Financials are based on the most recent Mortgage that was taken out on this home.Purchase Details
Home Financials for this Owner
Home Financials are based on the most recent Mortgage that was taken out on this home.Purchase Details
Purchase Details
Home Financials for this Owner
Home Financials are based on the most recent Mortgage that was taken out on this home.Purchase Details
Home Financials for this Owner
Home Financials are based on the most recent Mortgage that was taken out on this home.Similar Homes in Shawnee, KS
Home Values in the Area
Average Home Value in this Area
Purchase History
| Date | Type | Sale Price | Title Company |
|---|---|---|---|
| Warranty Deed | -- | Alliance Title | |
| Warranty Deed | -- | None Available | |
| Warranty Deed | -- | Affinity Title Company | |
| Warranty Deed | -- | First American Title Ins Co | |
| Warranty Deed | -- | None Available | |
| Interfamily Deed Transfer | -- | Chicago Title Insurance Co | |
| Warranty Deed | -- | Heartland Title Company |
Mortgage History
| Date | Status | Loan Amount | Loan Type |
|---|---|---|---|
| Open | $218,500 | New Conventional | |
| Previous Owner | $186,459 | FHA | |
| Previous Owner | $137,464 | FHA | |
| Previous Owner | $118,400 | New Conventional | |
| Previous Owner | $130,200 | No Value Available | |
| Previous Owner | $118,700 | No Value Available |
Property History
| Date | Event | Price | Change | Sq Ft Price |
|---|---|---|---|---|
| 06/17/2022 06/17/22 | Sold | -- | -- | -- |
| 05/08/2022 05/08/22 | Pending | -- | -- | -- |
| 04/15/2022 04/15/22 | For Sale | $250,000 | +31.6% | $141 / Sq Ft |
| 10/30/2018 10/30/18 | Sold | -- | -- | -- |
| 08/31/2018 08/31/18 | Price Changed | $189,900 | -2.6% | $107 / Sq Ft |
| 07/24/2018 07/24/18 | For Sale | $195,000 | -- | $110 / Sq Ft |
Tax History Compared to Growth
Tax History
| Year | Tax Paid | Tax Assessment Tax Assessment Total Assessment is a certain percentage of the fair market value that is determined by local assessors to be the total taxable value of land and additions on the property. | Land | Improvement |
|---|---|---|---|---|
| 2024 | $2,976 | $28,163 | $5,377 | $22,786 |
| 2023 | $2,753 | $26,450 | $5,377 | $21,073 |
| 2022 | $2,931 | $27,048 | $4,884 | $22,164 |
| 2021 | $2,702 | $23,793 | $4,433 | $19,360 |
| 2020 | $2,501 | $21,884 | $3,859 | $18,025 |
| 2019 | $2,416 | $21,126 | $3,356 | $17,770 |
| 2018 | $1,744 | $16,469 | $3,048 | $13,421 |
| 2017 | $1,814 | $15,664 | $3,048 | $12,616 |
| 2016 | $1,795 | $15,319 | $3,048 | $12,271 |
| 2015 | $1,606 | $13,847 | $3,048 | $10,799 |
| 2013 | -- | $13,674 | $3,048 | $10,626 |
Agents Affiliated with this Home
-
Holly Renfro

Seller's Agent in 2022
Holly Renfro
Platinum Realty LLC
(913) 638-2783
3 in this area
183 Total Sales
-
Non MLS
N
Buyer's Agent in 2022
Non MLS
Non-MLS Office
(913) 661-1600
9 in this area
7,727 Total Sales
-
Pete Lahner

Seller's Agent in 2018
Pete Lahner
360 Realty
(913) 686-9360
35 Total Sales
-
Richelle Oades

Buyer's Agent in 2018
Richelle Oades
Rodricks , Oades & Co. Realty
(816) 808-1909
2 in this area
84 Total Sales
Map
Source: Heartland MLS
MLS Number: 2375487
APN: JP73000066-0004
- 9351 W 48th Terrace
- 4809 Mastin St
- 4732 England St
- 9816 W 51st St
- 0 W 49th St
- 10300 W 48th St
- 9929 W 52nd St
- 10312 W 48th Terrace
- 5205 Locust Ave
- 5441 Oliver St
- 3200 & 3201 Hazen Ave
- 2925 S 52nd St
- 10419 W 50th Terrace
- 2918 S 51st St
- 2918 S 52nd Terrace
- 4917 Locust Ave
- 2918 S 52nd St
- 2917 S 51st Terrace
- 10511 W 49th Place
- 4801 Locust Ave
