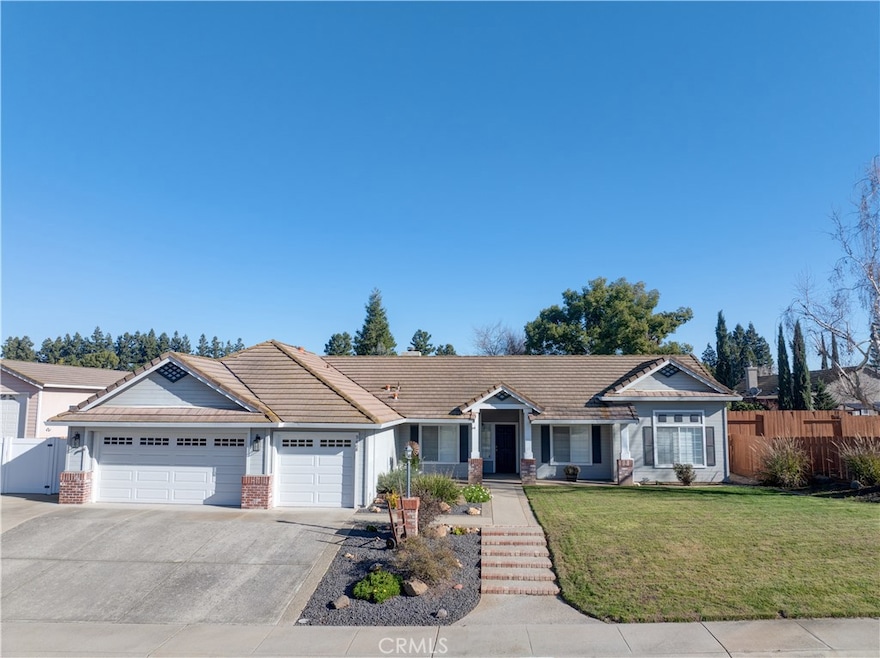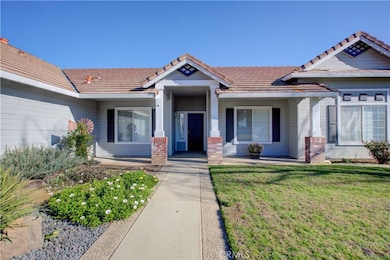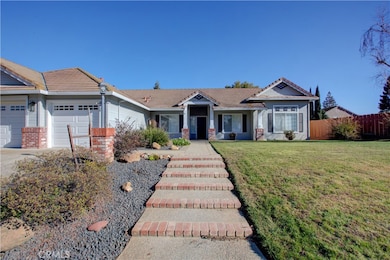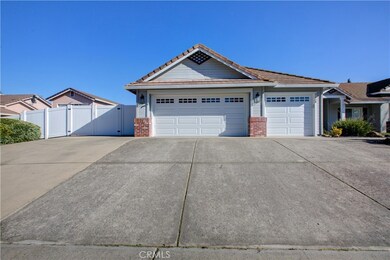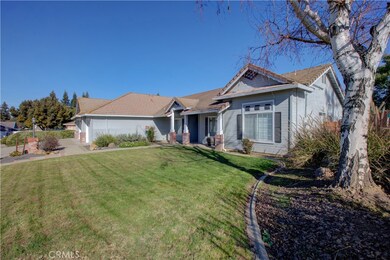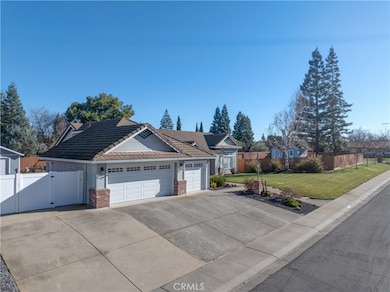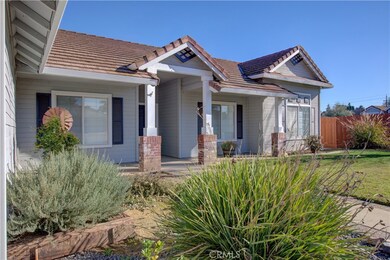Located in the desirable Sierra Sunset Oakdale community on the outskirts of town but within a convenient distance to town's amenities this beautiful home boasts just under a half-acre corner cul-de-sac lot. This approximate 1773 sq ft home features a bright open floor plan, double sided brick fireplace in the living area and many updates throughout, including updated tile flooring with a reclaimed wood like appearance, updated interior paint, stainless steel appliances, farmhouse style kitchen island, granite countertops, modernly updated bathrooms and more. Providing 3 bedrooms and 2 full athrooms with the master suite offering a vaulted ceiling, outside access, 2 separate walk-in closets and a master bath with tub/shower combo and double vanity
with sinks. The expansive backyard is equipped with covered porch, a storage shed, a she shed, a concrete slab parking area and allows ample space for a garden, pool, swing set, entertainment, play and more! With RV access, an attached 3 car garage and detached two car garage this property amply provides for your storage and recreational needs.

