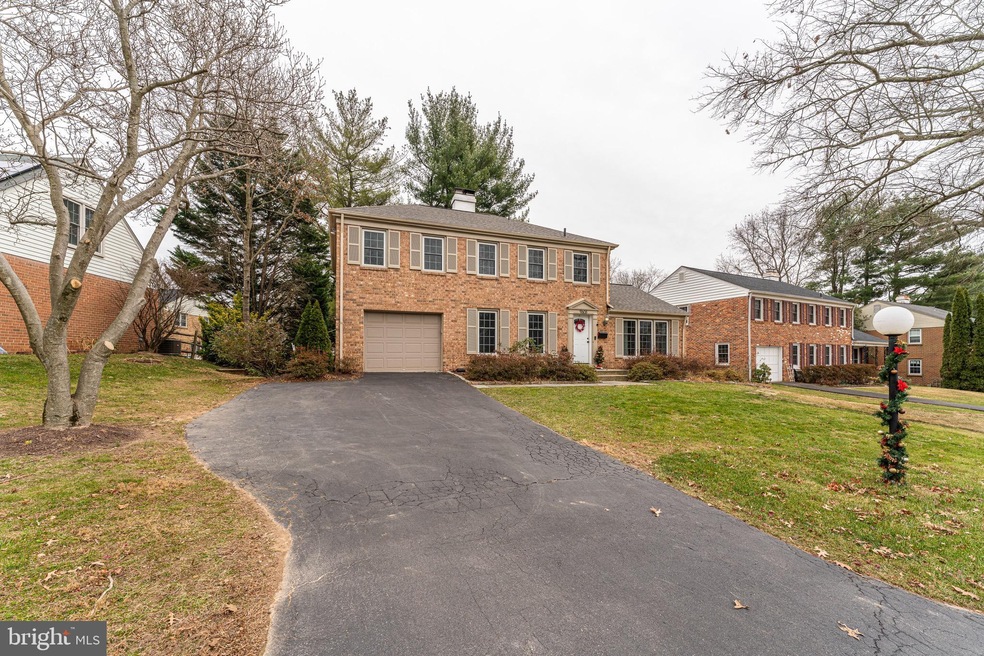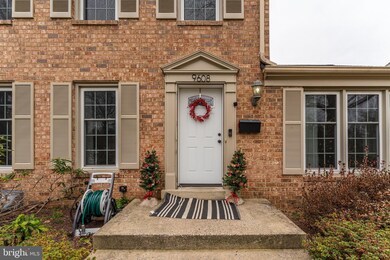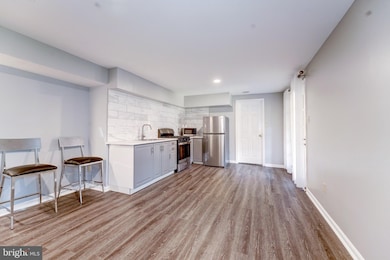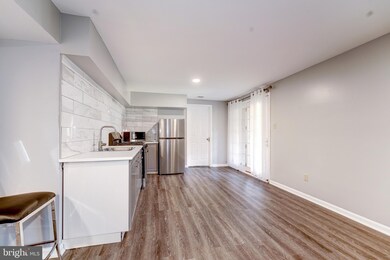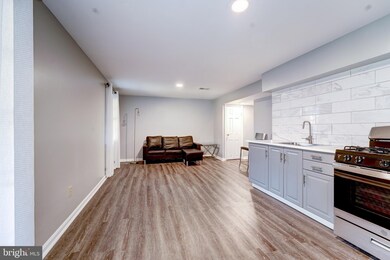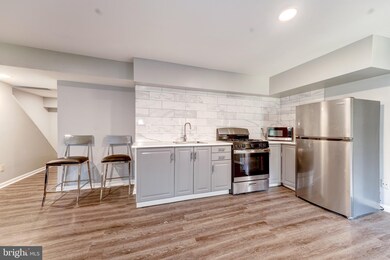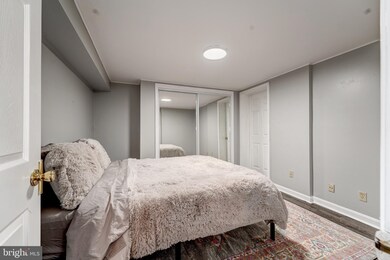
9608 Whetstone Dr Montgomery Village, MD 20886
Highlights
- Gourmet Country Kitchen
- Community Lake
- Attic
- Colonial Architecture
- Wood Flooring
- Community Pool
About This Home
As of March 2022OFFERS ARE DUE MONDAY JANUARY 24th AT NOON.
This impressive three-level, beautifully finished, five bedroom, three full bath and one-half bath Whetstone Colonial home is set in the quiet ambiance of a natural setting. The center hall foyer sets an inviting tone with a circular floor plan open to the living room, dining room, kitchen, half bath, and family room. The home lets the outdoors in bright with abundant natural light and recessed lighting throughout. The spacious kitchen showcases modern white cabinetry, quartz countertops, marble tile flooring and a 12-foot kitchen island to serve up good meals and plenty of conversation. The family room’s wood burning fireplace provides for warm gatherings on chilly nights and with French doors that lead to the expansive deck for warmer weather relaxation and outdoor grilling. The upper level has four bedrooms and two full designer baths. The expansive, finished lower-level has a kitchen, family room, bedroom, full bath, ample storage and a walk-out to the back yard. The single car garage is set off the family room and has tons of space for projects.
Last Buyer's Agent
Litsa Laddbush
The Agency DC License #SP98375243

Home Details
Home Type
- Single Family
Est. Annual Taxes
- $4,899
Year Built
- Built in 1971
Lot Details
- 8,409 Sq Ft Lot
- Split Rail Fence
- Property is zoned TS
HOA Fees
- $152 Monthly HOA Fees
Parking
- 1 Car Attached Garage
- Front Facing Garage
- Driveway
Home Design
- Colonial Architecture
- Traditional Architecture
- Block Foundation
- Composition Roof
- Brick Front
Interior Spaces
- Property has 3 Levels
- Chair Railings
- Crown Molding
- Ceiling Fan
- Screen For Fireplace
- Fireplace Mantel
- Entrance Foyer
- Family Room Off Kitchen
- Living Room
- Breakfast Room
- Formal Dining Room
- Den
- Storage Room
- Utility Room
- Attic
Kitchen
- Gourmet Country Kitchen
- Gas Oven or Range
- Microwave
- Ice Maker
- Dishwasher
- Disposal
Flooring
- Wood
- Partially Carpeted
- Ceramic Tile
Bedrooms and Bathrooms
- En-Suite Primary Bedroom
Laundry
- Laundry Room
- Laundry on lower level
- Dryer
- Washer
Finished Basement
- Walk-Out Basement
- Basement Windows
Schools
- Whetstone Elementary School
- Montgomery Village Middle School
- Watkins Mill High School
Utilities
- Forced Air Heating and Cooling System
- Underground Utilities
- Natural Gas Water Heater
- Cable TV Available
Listing and Financial Details
- Tax Lot 454
- Assessor Parcel Number 160900802865
Community Details
Overview
- $480 Capital Contribution Fee
- Association fees include common area maintenance, management, pool(s), reserve funds, snow removal, trash
- Montgomery Village Foundation HOA, Phone Number (301) 948-0110
- Built by Kettler
- Whetstone Subdivision
- Community Lake
Amenities
- Common Area
- Community Center
Recreation
- Tennis Courts
- Community Pool
- Jogging Path
Ownership History
Purchase Details
Home Financials for this Owner
Home Financials are based on the most recent Mortgage that was taken out on this home.Purchase Details
Home Financials for this Owner
Home Financials are based on the most recent Mortgage that was taken out on this home.Purchase Details
Similar Homes in the area
Home Values in the Area
Average Home Value in this Area
Purchase History
| Date | Type | Sale Price | Title Company |
|---|---|---|---|
| Deed | $675,000 | Monarch Title | |
| Deed | $510,000 | Federal Title & Escrow Co | |
| Deed | $520,000 | -- | |
| Deed | $520,000 | -- |
Mortgage History
| Date | Status | Loan Amount | Loan Type |
|---|---|---|---|
| Open | $675,000 | New Conventional | |
| Previous Owner | $484,500 | New Conventional |
Property History
| Date | Event | Price | Change | Sq Ft Price |
|---|---|---|---|---|
| 03/09/2022 03/09/22 | Sold | $675,000 | 0.0% | $240 / Sq Ft |
| 01/24/2022 01/24/22 | Pending | -- | -- | -- |
| 01/24/2022 01/24/22 | Price Changed | $675,000 | +3.9% | $240 / Sq Ft |
| 01/19/2022 01/19/22 | Price Changed | $649,900 | -7.1% | $232 / Sq Ft |
| 01/10/2022 01/10/22 | For Sale | $699,900 | +37.2% | $249 / Sq Ft |
| 09/22/2020 09/22/20 | Sold | $510,000 | +5.2% | $196 / Sq Ft |
| 06/29/2020 06/29/20 | Pending | -- | -- | -- |
| 06/27/2020 06/27/20 | For Sale | $485,000 | -- | $186 / Sq Ft |
Tax History Compared to Growth
Tax History
| Year | Tax Paid | Tax Assessment Tax Assessment Total Assessment is a certain percentage of the fair market value that is determined by local assessors to be the total taxable value of land and additions on the property. | Land | Improvement |
|---|---|---|---|---|
| 2024 | $447 | $499,167 | $0 | $0 |
| 2023 | $419 | $472,400 | $188,200 | $284,200 |
| 2022 | $408 | $453,433 | $0 | $0 |
| 2021 | $4,456 | $434,467 | $0 | $0 |
| 2020 | $8,445 | $415,500 | $188,200 | $227,300 |
| 2019 | $4,207 | $415,500 | $188,200 | $227,300 |
| 2018 | $4,207 | $415,500 | $188,200 | $227,300 |
| 2017 | $4,093 | $419,700 | $0 | $0 |
| 2016 | $3,753 | $389,933 | $0 | $0 |
| 2015 | $3,753 | $360,167 | $0 | $0 |
| 2014 | $3,753 | $330,400 | $0 | $0 |
Agents Affiliated with this Home
-
Tohmai Smith

Seller's Agent in 2022
Tohmai Smith
Real Living at Home
(202) 518-8781
2 in this area
230 Total Sales
-
Nakita Gray

Seller Co-Listing Agent in 2022
Nakita Gray
Real Living at Home
(301) 466-6498
1 in this area
32 Total Sales
-

Buyer's Agent in 2022
Litsa Laddbush
The Agency DC
(240) 372-3825
3 in this area
124 Total Sales
-
Dede Burrell

Seller's Agent in 2020
Dede Burrell
Remax Realty Group
(301) 502-4041
28 in this area
36 Total Sales
Map
Source: Bright MLS
MLS Number: MDMC2029130
APN: 09-00802865
- 9536 Whetstone Dr
- 18917 N Meadow Fence Rd
- 19128 Brooke Grove Ct
- 9567 Tall Oaks Rd
- 9816 Whetstone Dr
- 9447 Emory Grove Rd
- 9604 Kanfer Ct
- 2 Rolling Knoll Ct
- 5 Rolling Knoll Ct
- 18717 Severn Rd
- 9873 Dockside Terrace
- 9800 Islandside Dr
- 19133 Broadwater Way
- 9409 Emory Grove Rd
- 9856 Sailfish Terrace
- 18741 Pier Point Place
- 19319 Club House Rd Unit 301
- 19321 Club House Rd Unit 301
- 19397 Keymar Way
- 19005 Harkness Ln
