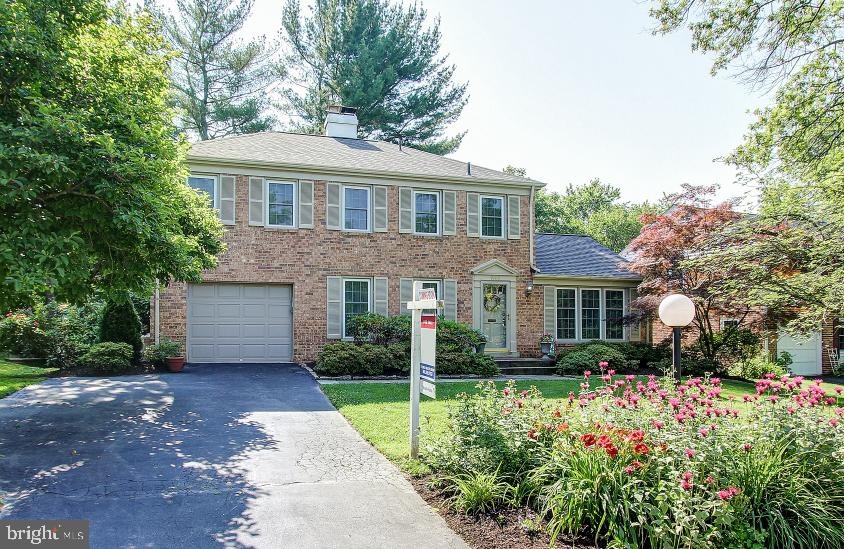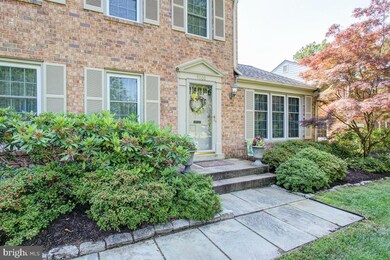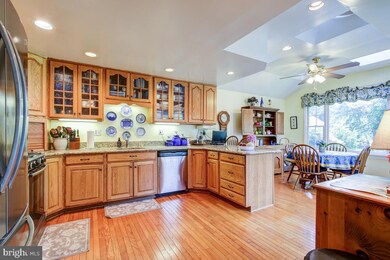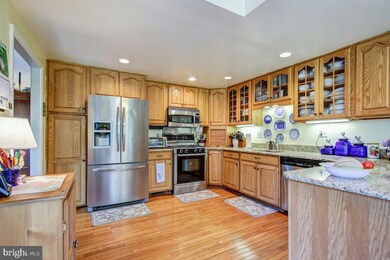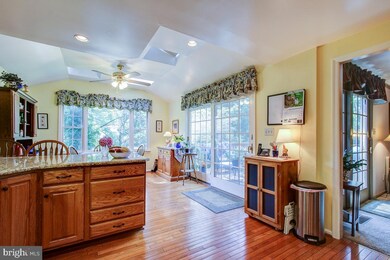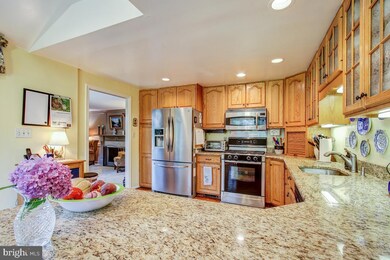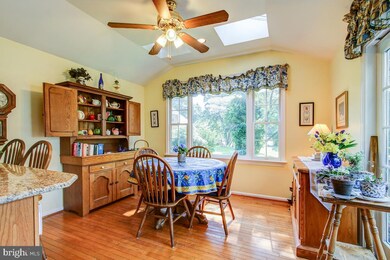
9608 Whetstone Dr Montgomery Village, MD 20886
Highlights
- Gourmet Country Kitchen
- Community Lake
- Attic
- Colonial Architecture
- Wood Flooring
- Community Pool
About This Home
As of March 2022Please limit your party to 3 adults (only) including agent. Wear masks while in our listing.If anyone in your party is sick, please reschedule. EXCEPTIONAL floor plan w/addition that s unique to Whetstone! Beautiful brick front single family home with 4BR, 2 Full & 2 Half baths--Kitchen addition with large breakfast room, skylights, ceiling fan, hardwood floors--stainless steel appliances and new granite counters with new sink family room with fireplace and new carpet opens to kitchen updates include: baths, windows replaced, wood floors and deck--finished walkout basement with added den and storage, recreation room and laundry room Located close to shopping, schools and major commuting routes including I-270, the ICC, Rte 355-only 10 minutes to the Shady Grove Metro Station
Home Details
Home Type
- Single Family
Est. Annual Taxes
- $4,899
Year Built
- Built in 1971
Lot Details
- 8,409 Sq Ft Lot
- Split Rail Fence
- Property is in very good condition
- Property is zoned TS
HOA Fees
- $152 Monthly HOA Fees
Parking
- 1 Car Attached Garage
- 2 Driveway Spaces
- Front Facing Garage
Home Design
- Colonial Architecture
- Traditional Architecture
- Composition Roof
- Brick Front
Interior Spaces
- Property has 3 Levels
- Chair Railings
- Crown Molding
- Ceiling Fan
- Screen For Fireplace
- Fireplace Mantel
- Entrance Foyer
- Family Room Off Kitchen
- Living Room
- Breakfast Room
- Formal Dining Room
- Den
- Storage Room
- Utility Room
- Attic
Kitchen
- Gourmet Country Kitchen
- Gas Oven or Range
- Microwave
- Ice Maker
- Dishwasher
- Disposal
Flooring
- Wood
- Partially Carpeted
- Ceramic Tile
Bedrooms and Bathrooms
- 4 Bedrooms
- En-Suite Primary Bedroom
Laundry
- Laundry Room
- Laundry on lower level
- Dryer
- Washer
Finished Basement
- Walk-Out Basement
- Basement Windows
Schools
- Whetstone Elementary School
- Montgomery Village Middle School
- Watkins Mill High School
Utilities
- Forced Air Heating and Cooling System
- Underground Utilities
- Natural Gas Water Heater
- Cable TV Available
Listing and Financial Details
- Tax Lot 454
- Assessor Parcel Number 160900802865
Community Details
Overview
- $480 Capital Contribution Fee
- Association fees include common area maintenance, management, pool(s), reserve funds, snow removal, trash
- Montgomery Village Foundation HOA, Phone Number (301) 948-0110
- Built by Kettler
- Whetstone Subdivision
- Community Lake
Amenities
- Common Area
- Community Center
Recreation
- Tennis Courts
- Community Pool
- Jogging Path
Ownership History
Purchase Details
Home Financials for this Owner
Home Financials are based on the most recent Mortgage that was taken out on this home.Purchase Details
Home Financials for this Owner
Home Financials are based on the most recent Mortgage that was taken out on this home.Purchase Details
Similar Homes in the area
Home Values in the Area
Average Home Value in this Area
Purchase History
| Date | Type | Sale Price | Title Company |
|---|---|---|---|
| Deed | $675,000 | Monarch Title | |
| Deed | $510,000 | Federal Title & Escrow Co | |
| Deed | $520,000 | -- | |
| Deed | $520,000 | -- |
Mortgage History
| Date | Status | Loan Amount | Loan Type |
|---|---|---|---|
| Open | $675,000 | New Conventional | |
| Previous Owner | $484,500 | New Conventional |
Property History
| Date | Event | Price | Change | Sq Ft Price |
|---|---|---|---|---|
| 03/09/2022 03/09/22 | Sold | $675,000 | 0.0% | $240 / Sq Ft |
| 01/24/2022 01/24/22 | Pending | -- | -- | -- |
| 01/24/2022 01/24/22 | Price Changed | $675,000 | +3.9% | $240 / Sq Ft |
| 01/19/2022 01/19/22 | Price Changed | $649,900 | -7.1% | $232 / Sq Ft |
| 01/10/2022 01/10/22 | For Sale | $699,900 | +37.2% | $249 / Sq Ft |
| 09/22/2020 09/22/20 | Sold | $510,000 | +5.2% | $196 / Sq Ft |
| 06/29/2020 06/29/20 | Pending | -- | -- | -- |
| 06/27/2020 06/27/20 | For Sale | $485,000 | -- | $186 / Sq Ft |
Tax History Compared to Growth
Tax History
| Year | Tax Paid | Tax Assessment Tax Assessment Total Assessment is a certain percentage of the fair market value that is determined by local assessors to be the total taxable value of land and additions on the property. | Land | Improvement |
|---|---|---|---|---|
| 2024 | $447 | $499,167 | $0 | $0 |
| 2023 | $419 | $472,400 | $188,200 | $284,200 |
| 2022 | $408 | $453,433 | $0 | $0 |
| 2021 | $4,456 | $434,467 | $0 | $0 |
| 2020 | $8,445 | $415,500 | $188,200 | $227,300 |
| 2019 | $4,207 | $415,500 | $188,200 | $227,300 |
| 2018 | $4,207 | $415,500 | $188,200 | $227,300 |
| 2017 | $4,093 | $419,700 | $0 | $0 |
| 2016 | $3,753 | $389,933 | $0 | $0 |
| 2015 | $3,753 | $360,167 | $0 | $0 |
| 2014 | $3,753 | $330,400 | $0 | $0 |
Agents Affiliated with this Home
-
Tohmai Smith

Seller's Agent in 2022
Tohmai Smith
Real Living at Home
(202) 518-8781
2 in this area
230 Total Sales
-
Nakita Gray

Seller Co-Listing Agent in 2022
Nakita Gray
Real Living at Home
(301) 466-6498
1 in this area
32 Total Sales
-

Buyer's Agent in 2022
Litsa Laddbush
The Agency DC
(240) 372-3825
3 in this area
122 Total Sales
-
Dede Burrell

Seller's Agent in 2020
Dede Burrell
Remax Realty Group
(301) 502-4041
28 in this area
36 Total Sales
Map
Source: Bright MLS
MLS Number: MDMC697142
APN: 09-00802865
- 9536 Whetstone Dr
- 18917 N Meadow Fence Rd
- 19128 Brooke Grove Ct
- 9567 Tall Oaks Rd
- 9816 Whetstone Dr
- 9604 Kanfer Ct
- 9447 Emory Grove Rd
- 2 Rolling Knoll Ct
- 5 Rolling Knoll Ct
- 19133 Broadwater Way
- 18717 Severn Rd
- 9873 Dockside Terrace
- 9800 Islandside Dr
- 19319 Club House Rd Unit 301
- 19321 Club House Rd Unit 301
- 19397 Keymar Way
- 9856 Sailfish Terrace
- 9409 Emory Grove Rd
- 9512 Tippett Ln
- 18741 Pier Point Place
