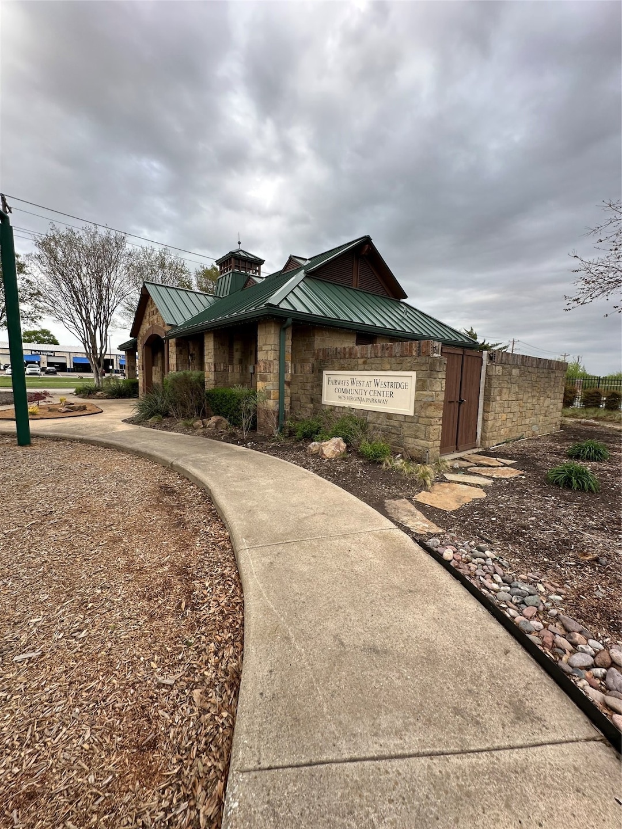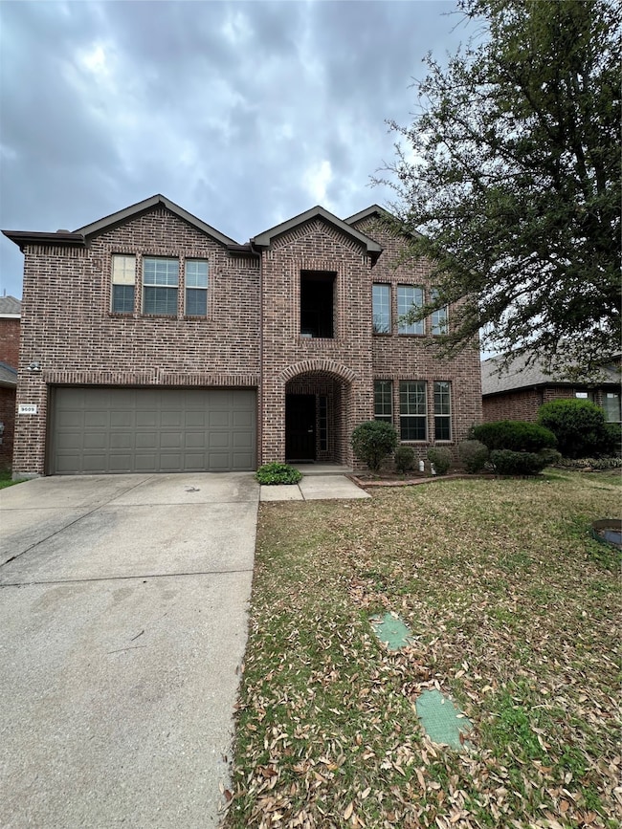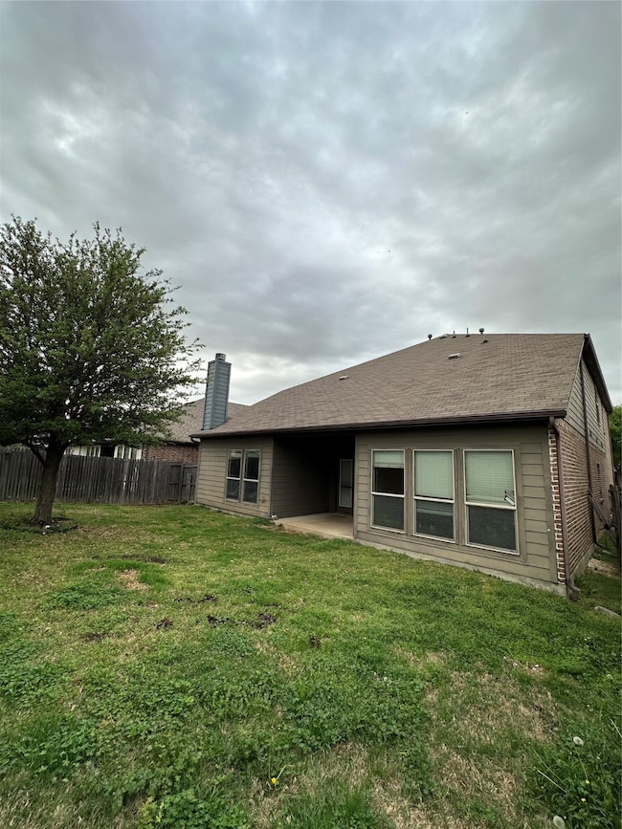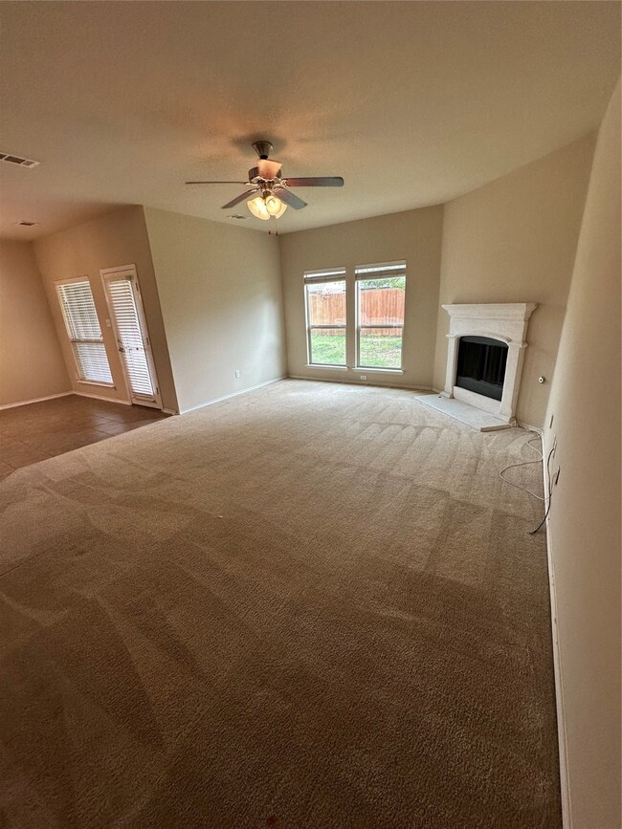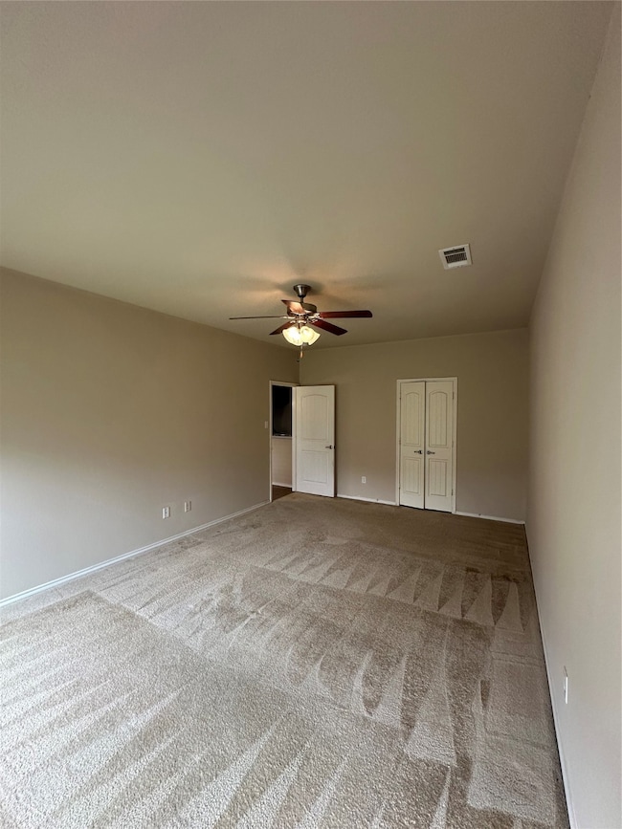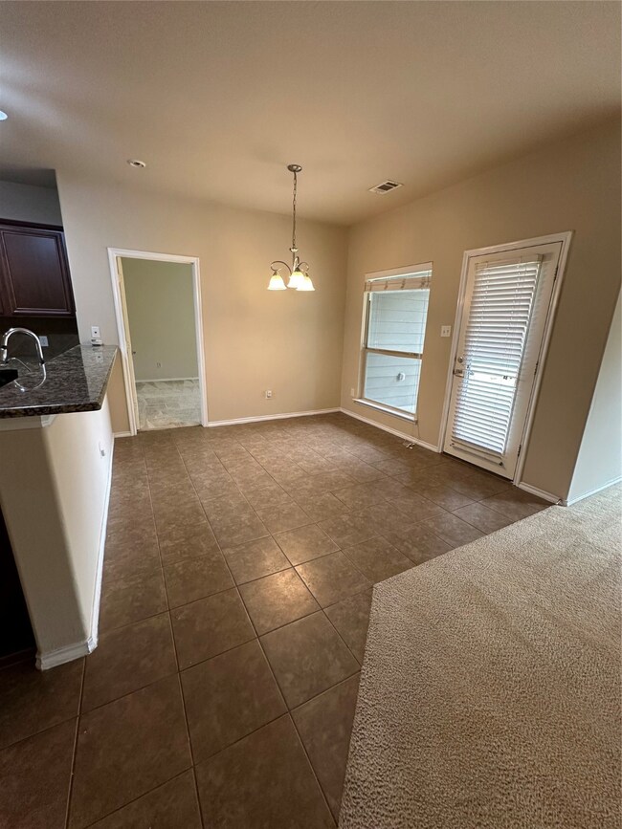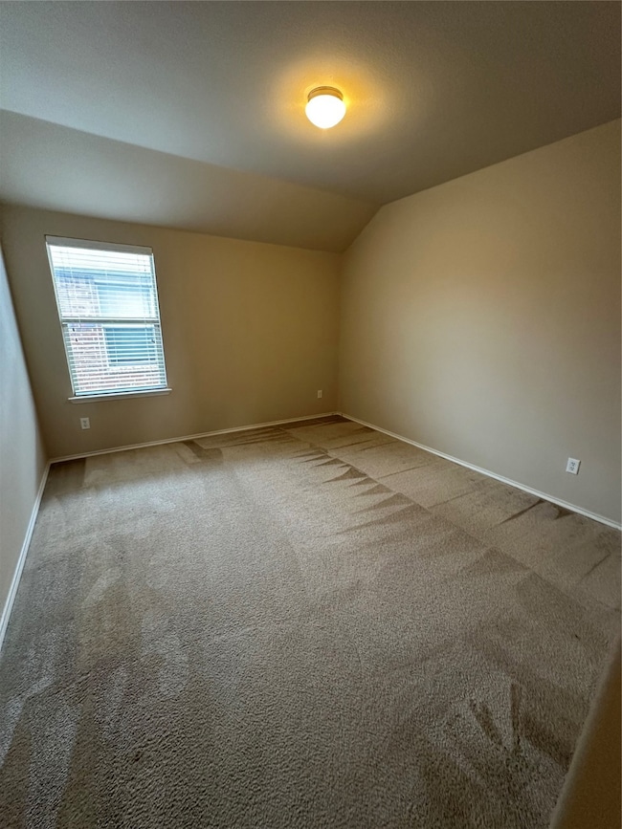9609 Mulligan Dr McKinney, TX 75070
Westridge NeighborhoodHighlights
- Traditional Architecture
- Community Pool
- Community Playground
- Scott Elementary School Rated A
- 2 Car Attached Garage
- Home Security System
About This Home
4 bedrooms, 1 media room or can be a bedroom. 3 full bathrooms. A breakfast bar, eat-in kitchen, Large family room, split bedrooms. lovely backyard. Walk to community pool and playground.
Listing Agent
Fathom Realty Brokerage Phone: 888-455-6040 License #0674776 Listed on: 04/12/2025

Home Details
Home Type
- Single Family
Est. Annual Taxes
- $9,217
Year Built
- Built in 2011
Parking
- 2 Car Attached Garage
- Garage Door Opener
Home Design
- Traditional Architecture
- Brick Exterior Construction
Interior Spaces
- 2,916 Sq Ft Home
- 2-Story Property
- Fireplace With Gas Starter
- Washer and Electric Dryer Hookup
Kitchen
- Microwave
- Dishwasher
- Disposal
Flooring
- Carpet
- Ceramic Tile
Bedrooms and Bathrooms
- 4 Bedrooms
- 3 Full Bathrooms
Home Security
- Home Security System
- Fire and Smoke Detector
Schools
- Sonntag Elementary School
- Heritage High School
Additional Features
- 5,663 Sq Ft Lot
- Gas Water Heater
Listing and Financial Details
- Residential Lease
- Property Available on 4/12/25
- Tenant pays for all utilities
- Assessor Parcel Number R932700A02401
Community Details
Overview
- Assured Management Inc. Association
- Fairways West At Westridge Subdivision
Recreation
- Community Playground
- Community Pool
Pet Policy
- No Pets Allowed
Map
Source: North Texas Real Estate Information Systems (NTREIS)
MLS Number: 20902416
APN: R-9327-00A-0240-1
- 9608 Zaharias Dr
- 9700 Mulligan Dr
- 420 Byron Nelson Dr
- 9620 Starfire Dr
- 9421 Woodhurst Dr
- 205 Red Hawk Place
- 9933 Cottontail Ln
- 9816 Coyote Pass Trail
- 9409 Stonewood Dr
- 10795 Rose Bud Ct
- 9908 Coyote Pass Trail
- 416 Hideaway Rd
- 413 Black Bass Rd
- 608 Regency Trail
- 9829 Beaver Dam Ln
- 575 S Virginia Hills Dr Unit 3004
- 575 S Virginia Hills Dr Unit 3702
- 575 S Virginia Hills Dr Unit 1502
- 575 S Virginia Hills Dr Unit 3605
- 575 S Virginia Hills Dr Unit 303
- 217 Double Eagle Dr
- 9620 Zaharias Dr
- 9605 Zaharias Dr
- 9604 Mystic Dunes Dr
- 9717 Mystic Dunes Dr
- 420 Byron Nelson Dr
- 9624 Sleepy Hollow Dr
- 9613 Sleepy Hollow Dr
- 9412 Caliente Dr
- 9709 Straightaway Dr
- 9328 Jerico Dr
- 9421 Woodhurst Dr
- 9316 Harrell Dr
- 829 Golden Bear Ln
- 9304 Harrell Dr
- 9309 Chesapeake Ln
- 9916 Pronghorn Rd
- 10694 Rose Garden Ct
- 9512 Crooked Cat Dr
- 575 S Virginia Hills Dr Unit 4302
