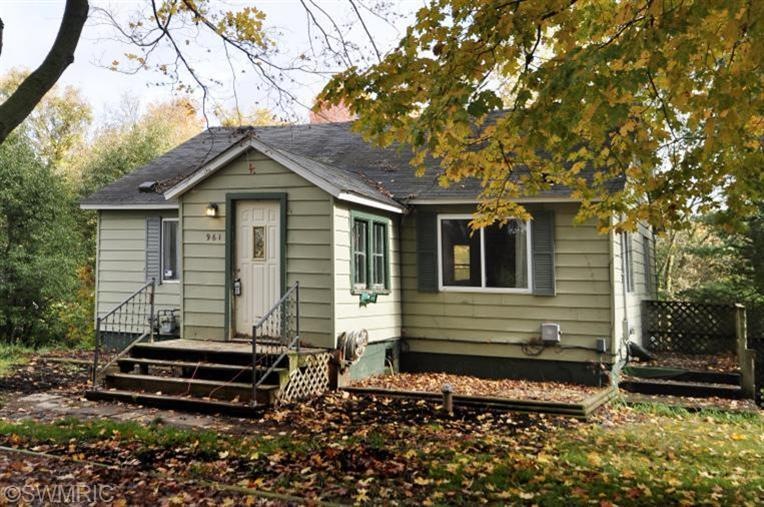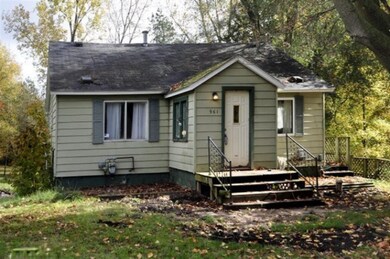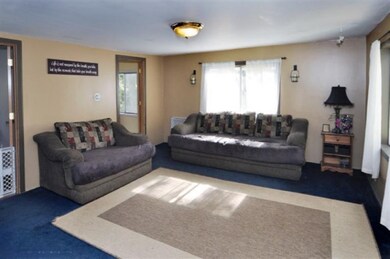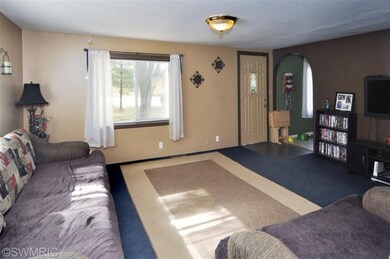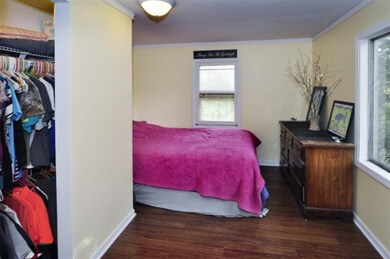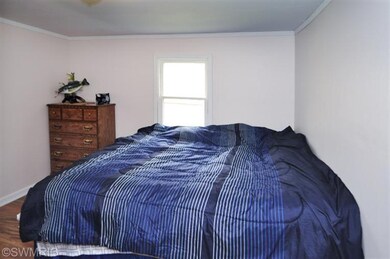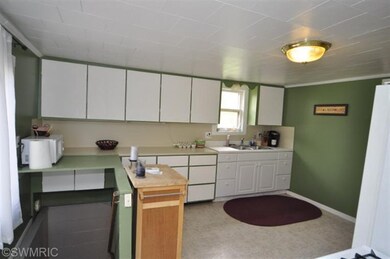
961 10th St Plainwell, MI 49080
Estimated Value: $158,008 - $220,000
Highlights
- Barn
- Eat-In Kitchen
- Living Room
- Deck
- Window Unit Cooling System
- Bungalow
About This Home
As of July 2014This home features a brand new furnace and a perfect well septic exam and is located on just over an acre. This home has 2 nice size bedrooms on the main level along with a large living room and huge kitchen with eating area. The main level also has a very large open bathroom. The lower level is a walkout level basement that has a large open family room that could also make for a large master suite. Lower level also has plenty of storage and lower level laundry. The large open backyard has plenty of potential for that future pole barn if you wanted. The upper level has a nice porch for all your coats and boots.
Last Listed By
Berkshire Hathaway HomeServices MI License #6501293749 Listed on: 10/22/2013

Home Details
Home Type
- Single Family
Est. Annual Taxes
- $765
Year Built
- Built in 1965
Lot Details
- 1.06 Acre Lot
- Lot Dimensions are 139 x 332
Parking
- Unpaved Driveway
Home Design
- Bungalow
- Composition Roof
- Aluminum Siding
Interior Spaces
- 1,320 Sq Ft Home
- 1-Story Property
- Living Room
- Dining Area
Kitchen
- Eat-In Kitchen
- Oven
- Range
Bedrooms and Bathrooms
- 2 Main Level Bedrooms
- 1 Full Bathroom
Basement
- Walk-Out Basement
- Basement Fills Entire Space Under The House
Outdoor Features
- Deck
- Shed
Farming
- Barn
Utilities
- Window Unit Cooling System
- Forced Air Heating System
- Heating System Uses Natural Gas
- Window Unit Heating System
- Well
- Septic System
- Cable TV Available
Ownership History
Purchase Details
Home Financials for this Owner
Home Financials are based on the most recent Mortgage that was taken out on this home.Purchase Details
Home Financials for this Owner
Home Financials are based on the most recent Mortgage that was taken out on this home.Similar Homes in Plainwell, MI
Home Values in the Area
Average Home Value in this Area
Purchase History
| Date | Buyer | Sale Price | Title Company |
|---|---|---|---|
| Falkenburg Eric L | $76,900 | Ppr Title Agency | |
| Weston Courtney R | $80,000 | Devon Title Agency |
Mortgage History
| Date | Status | Borrower | Loan Amount |
|---|---|---|---|
| Open | Falkenburg Eric L | $18,550 | |
| Open | Falkenburg Eric L | $78,469 | |
| Previous Owner | Weston Courtney R | $79,373 |
Property History
| Date | Event | Price | Change | Sq Ft Price |
|---|---|---|---|---|
| 07/22/2014 07/22/14 | Sold | $76,900 | -6.8% | $58 / Sq Ft |
| 04/09/2014 04/09/14 | Pending | -- | -- | -- |
| 10/22/2013 10/22/13 | For Sale | $82,500 | -- | $63 / Sq Ft |
Tax History Compared to Growth
Tax History
| Year | Tax Paid | Tax Assessment Tax Assessment Total Assessment is a certain percentage of the fair market value that is determined by local assessors to be the total taxable value of land and additions on the property. | Land | Improvement |
|---|---|---|---|---|
| 2024 | $1,512 | $49,800 | $12,900 | $36,900 |
| 2023 | $1,536 | $45,900 | $11,800 | $34,100 |
| 2022 | $1,512 | $42,500 | $9,800 | $32,700 |
| 2021 | $1,409 | $44,000 | $10,300 | $33,700 |
| 2020 | $1,409 | $41,200 | $7,000 | $34,200 |
| 2019 | $0 | $40,200 | $7,000 | $33,200 |
| 2018 | $0 | $40,200 | $7,000 | $33,200 |
| 2017 | $0 | $40,400 | $7,000 | $33,400 |
| 2016 | $0 | $36,300 | $7,000 | $29,300 |
| 2015 | -- | $36,300 | $7,000 | $29,300 |
| 2014 | -- | $36,300 | $7,000 | $29,300 |
| 2013 | -- | $34,200 | $7,000 | $27,200 |
Agents Affiliated with this Home
-
Chuck Kinnane
C
Seller's Agent in 2014
Chuck Kinnane
Berkshire Hathaway HomeServices MI
(269) 217-4624
179 Total Sales
-
D
Buyer's Agent in 2014
Denise Moore
Berkshire Hathaway HomeServices Michigan Real Estate
Map
Source: Southwestern Michigan Association of REALTORS®
MLS Number: 13061541
APN: 08-220-026-00
- 745 9th St
- VL 107th Ave
- 789 7th St
- 1119 N Peach Ct
- 1035 S Stoneridge Dr Unit 49
- 830 Miller Rd Unit 9.86 Acres
- 830 Miller Rd Unit 15 Acres
- 830 Miller Rd Unit 26.94 Acres
- 441 River Rd
- 1559 Deer Point Dr Unit 83
- 1163 Ashton St Unit 63
- 390 12th St
- 1204 Carlton Ct
- 697 Pierce Rd
- 1163 Hawthorn Unit 44
- 1559 Dover Dr Unit 77
- 224 Union St
- 217 Jewell St
- 355 12th St
- 0 12th St Unit VL 24019844
